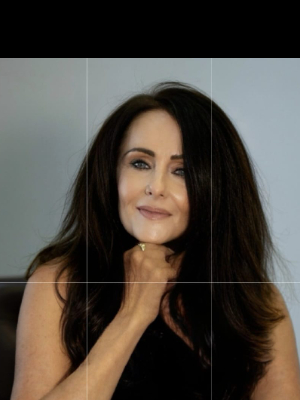- 4
- 3
- 2
- 284 m2
- 650.0 m2
Monthly Costs
Monthly Bond Repayment ZAR .
Calculated over years at % with no deposit. Change Assumptions
Affordability Calculator | Bond Costs Calculator | Bond Repayment Calculator | Apply for a Bond- Bond Calculator
- Affordability Calculator
- Bond Costs Calculator
- Bond Repayment Calculator
- Apply for a Bond
Bond Calculator
Affordability Calculator
Bond Costs Calculator
Bond Repayment Calculator
Contact Us

Disclaimer: The estimates contained on this webpage are provided for general information purposes and should be used as a guide only. While every effort is made to ensure the accuracy of the calculator, RE/MAX of Southern Africa cannot be held liable for any loss or damage arising directly or indirectly from the use of this calculator, including any incorrect information generated by this calculator, and/or arising pursuant to your reliance on such information.
Mun. Rates & Taxes: ZAR 3130.00
Monthly Levy: ZAR 1666.00
Property description
LUXURIOUS FAMILY HOME WITH SEA VIEWS IN FAIRHAVEN COUNTRY ESTATE
Indulge yourself and your family in opulent luxury with this breath-taking double-story masterpiece, perfectly situated in the prestigious Fairhaven Country Estate. This newly built marvel epitomizes modern elegance, offering a harmonious blend of sophistication and functional design for the discerning family.
As you enter this luxurious and extremely well kept family home, you are captivated by the luxurious touch and finishes that accompanies this residence...On the ground floor you will find automated, direct access double garages with plenty of built in cupboards. From thereon, you walk up with stairs to the expansive open-plan living, kitchen and entertainment area offering beautiful sea and mountain views. On the right hand side you will find an open plan kitchen with a breakfast nook to enjoy your early morning breakfast or a quick lunch. The kitchen is extremely well planned and with its is sleek, modern matt black fitted cupboards and a touch of wood to create warmth, its an absolute winner. Its fitted with a built in microwave, oven, hob and extractor and a space for a double fridge/freezer and a wine cooler. High end fixtures and finishes as in lights over the breakfast nook, a built in prep bowl as well as engineered stone tops and an air conditioner. The separate pantry and scullery is discreetly positioned with space for a dishwasher, washing machine and tumble drier walking out onto a drying yard. The dining room is spacious enough to house an eight seater table overlooking the lounge area. The lounge is light and airy and an invitation to house your guests or enjoy as a family together and walks out with glass sliding doors onto a covered patio area offering spectacular sea, mountain and views over your wooden deck and pool. From the lounge, you have a family and braai room area with a sunroof and glass stacking doors and a built in braai . From the patio and braai room, you have steps walking down onto a small, easy to maintain little garden, a wooden deck and pool area to enjoy in the summer season...
Down the passage you will find a small, fitted study nook with built in cupboards as well as two extra linen cupboards. The main bedroom is a sanctuary of luxury featuring built in cupboards and an en suite bathroom with a walk in shower and two basins and a seperate toilet. A glass sliding door gives you direct access to the wooden deck and pool area. The other two bedrooms are of a comfortable size offering built in cupboards and blinds sharing a full bathroom with a shower, bath, basin and toilet. The residence also includes a separate, very spacious flatlet or a 4th bedroom with built in cupboards, a shower, toilet and basin and its own little patio with partly sea views. Positioned privately with its own entrance as well as own parking bay...ensures comfort and style for guests or extended family.
Additional features include:
Three extra paved parking spaces, providing ample parking for vehicles.
Storage room underneath the stairs.
A 3500 liter water tank available with pump but not fitted.
Solar Geyser.
Double Glazed windows in lounge and dining room area.
Fibre and LAN lines available.
Fitted with remote controlled blinds as well as normal blinds.
AN UPMARKET SECURE estate with 24 hour, state of the art security as in perimeter monitored cameras with motion detection, 24 hour security control access and facial recognition. Overlooking the magnificent ranges of the Helderberg and in front the seemingly endless blue False bay... surrounded by vineyards, natural vegetation and mountains with Strand beach on your doorstep. Modern and a contemporary architectural feel. About 500 metres away is Vergelegen Plein with a Woolworths Foods, Clicks, Builders Warehouse and several shops. Close to the Mediclinic and a day care hospital. Its prime location ensures residents enjoy easy access to a range of Vergelegen Mall premium amenities, including private schools, top-tier golf courses, and the renowned Strand Beach. Additionally, Cape Town International Airport, the Stellenbosch Winelands, and the charming town of Franschhoek are all within convenient reach.
Property Details
- 4 Bedrooms
- 3 Bathrooms
- 2 Garages
- 2 Ensuite
- 1 Lounges
- 1 Dining Area
Property Features
- Study
- Patio
- Pool
- Deck
- Laundry
- Aircon
- Pets Allowed
- Fence
- Access Gate
- Scenic View
- Sea View
- Kitchen
- Built In Braai
- Entrance Hall
- Paving
- Garden
Video
| Bedrooms | 4 |
| Bathrooms | 3 |
| Garages | 2 |
| Floor Area | 284 m2 |
| Erf Size | 650.0 m2 |
Contact the Agent

Elmare Doran
Full Status Property Practitioner















































































































