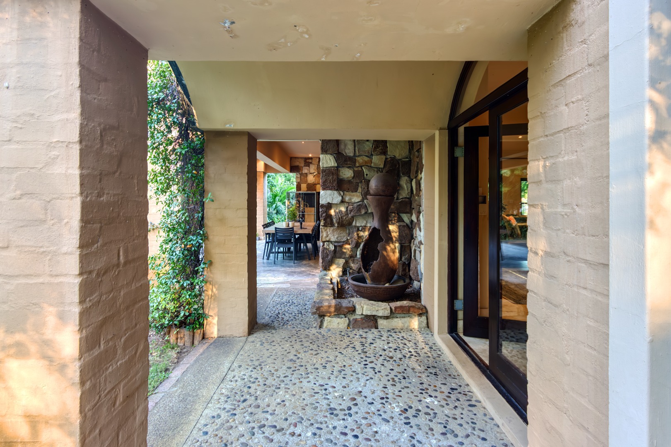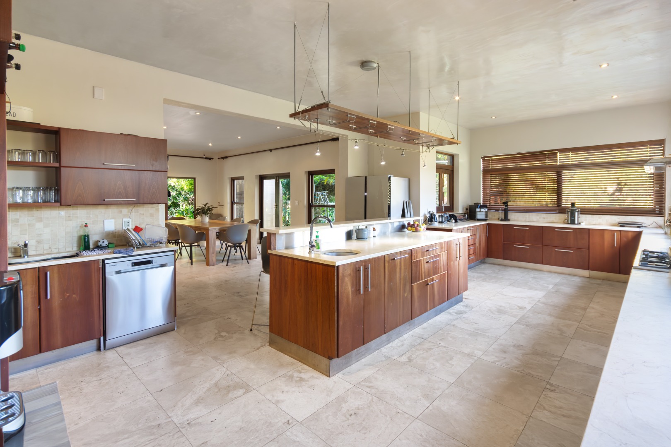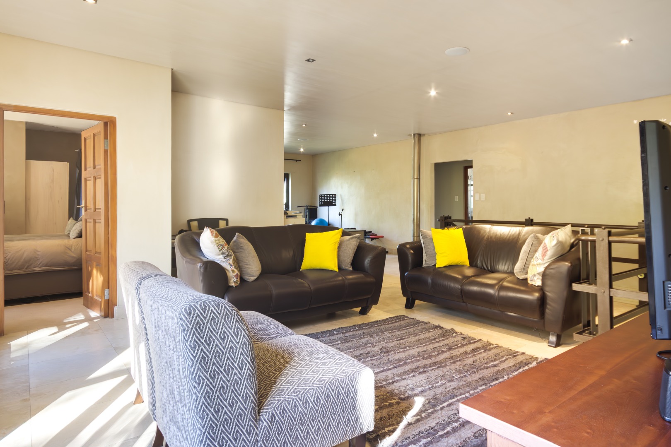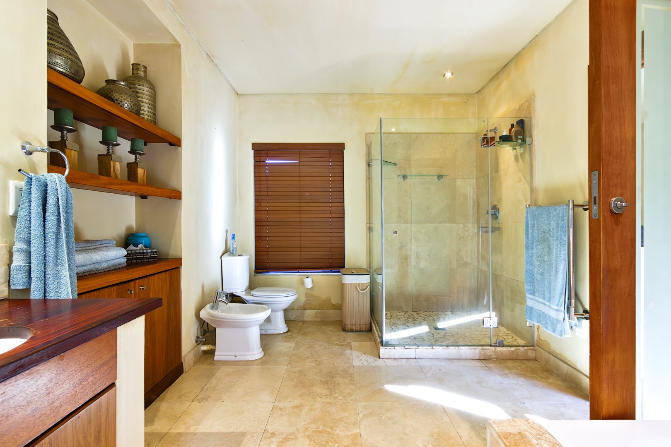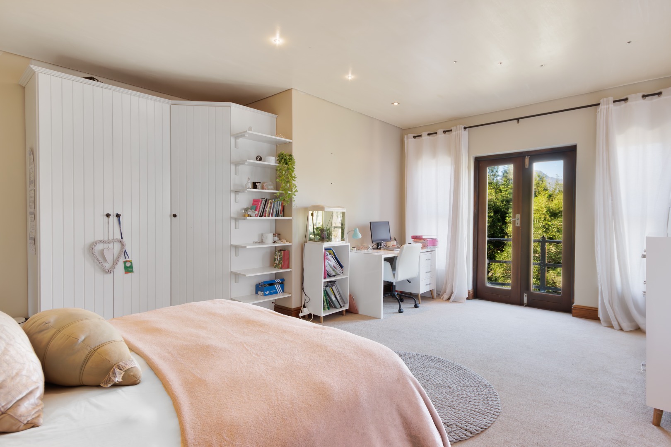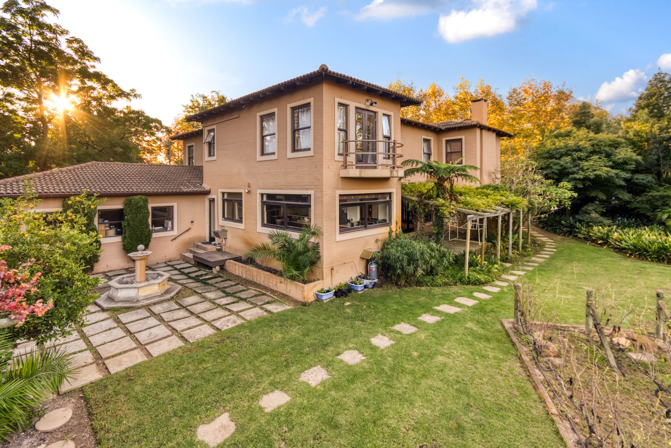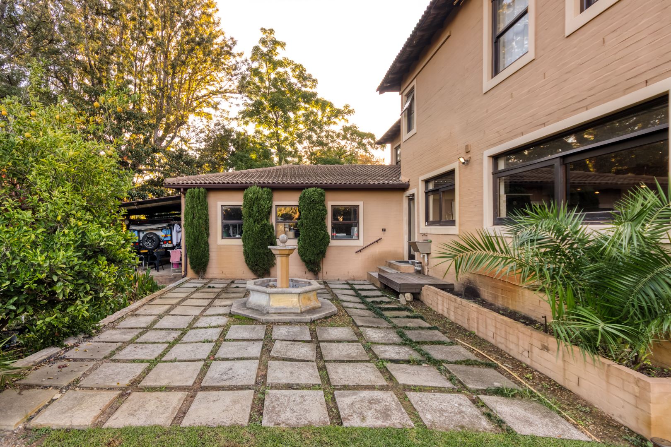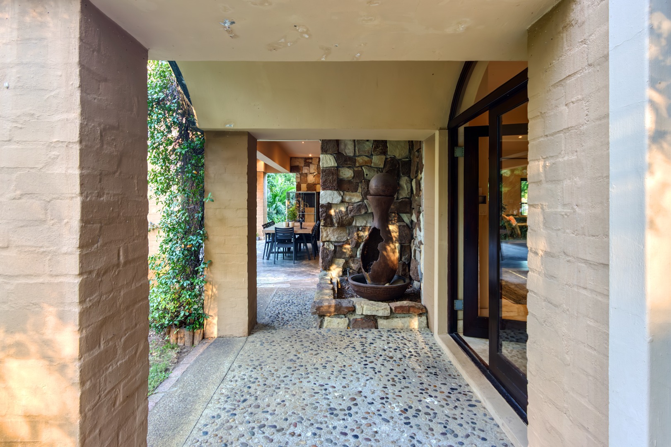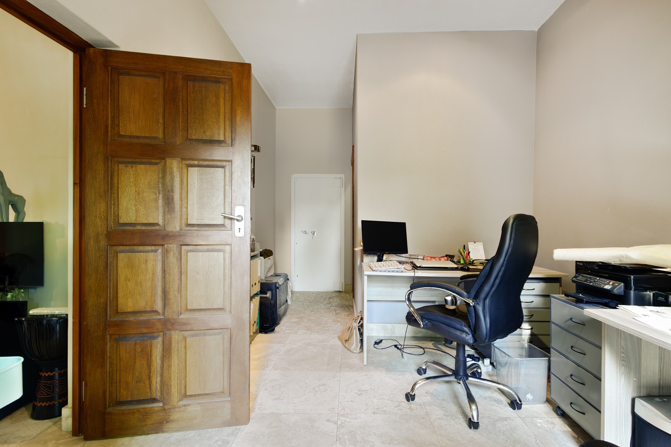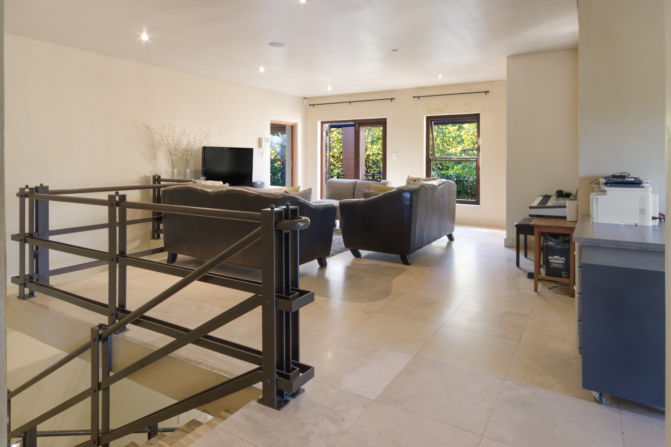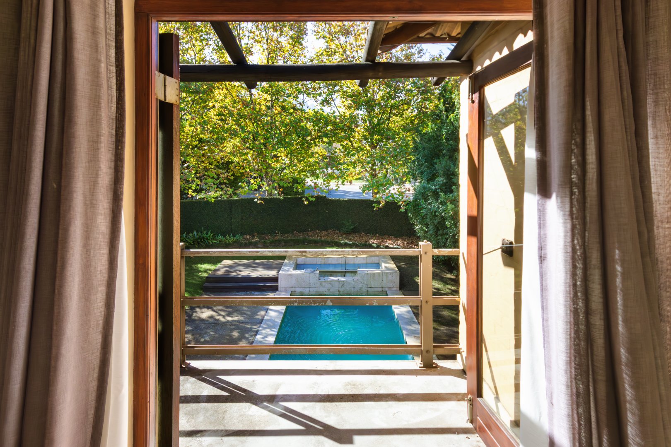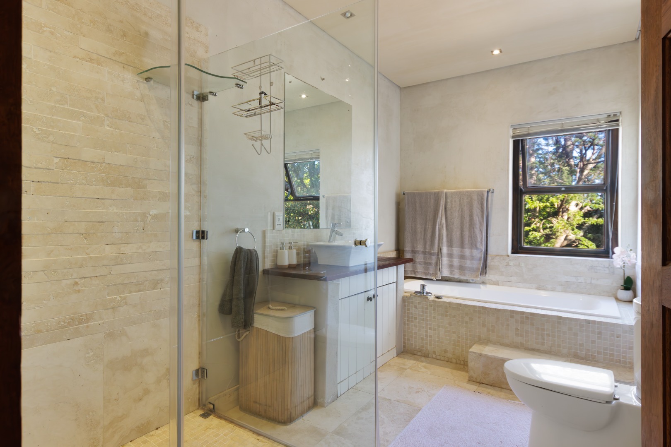- 5
- 4.5
- 3
- 683 m2
- 2 256 m2
Monthly Costs
Monthly Bond Repayment ZAR .
Calculated over years at % with no deposit. Change Assumptions
Affordability Calculator | Bond Costs Calculator | Bond Repayment Calculator | Apply for a Bond- Bond Calculator
- Affordability Calculator
- Bond Costs Calculator
- Bond Repayment Calculator
- Apply for a Bond
Bond Calculator
Affordability Calculator
Bond Costs Calculator
Bond Repayment Calculator
Contact Us

Disclaimer: The estimates contained on this webpage are provided for general information purposes and should be used as a guide only. While every effort is made to ensure the accuracy of the calculator, RE/MAX of Southern Africa cannot be held liable for any loss or damage arising directly or indirectly from the use of this calculator, including any incorrect information generated by this calculator, and/or arising pursuant to your reliance on such information.
Property description
Beautiful Lifestyle Family Home - Prime Location, walking distance to Beaumont Primary and Parel Vallei High.
This double story 5-bedroom (including flatlet) family home is situated on a corner plot in a prime area of Golden Acre, Somerset West.
Marketed by TEAM RAMOS
Built on a 2256 sqm plot, the home offer privacy and is surrounded by a beautiful well-established garden. There are beautiful trees planted on the outside verge that provide a beautiful backdrop to the garden, offering shade and changing vista over the changes of the seasons.
The home is extremely spacious and offers a beautiful lifestyle, with expansive entertainment spaces, extremely spacious bedrooms, an outside flatlet and three garages. There are plenty of additional space to park a caravan or trailer, and enough parking for a few cars. Ideal for a family who loves to be at home, and loves to have guests. The small Shiraz vineyard on the property even provides the wine enthusiast something to create ones own wine and there is plenty of space for vegetable gardens or for the flow/garden hobbyist.
You will be really impressed when you enter this home and will be greeted with open space and a warm sense of family living. A spacious lounge, open plan dining area and very large kitchen is cleverly laid out, being open plan to each other.
Large stacking doors open up from the dining area, onto a lovely undercover terrace with built in braai, here one can spend many hours watching the kids swim or entertaining friends and family The swimming pool is in front of this space in the sunniest area of the garden.
The kitchen has beautiful garden and vineyard views, a lovely big island with seating area for the family and is fitted with a gas stove and enough storage and counter space, the open plan still makes one feel part off the conversation while preparing food here.
Bringing all these rooms together is a large slow combustion fireplace for those lovely winter nights, spreading the heat evenly right throughout these areas.
Further on the ground level, a large family lounge with double doors is the ideal room for the kids to enjoy as a games room/tv lounge, giving privacy to the rest of the house. Adjacent to this is a room that can be used as a study or guest bedroom, fitted with a large walk in safe and toilet. This room has direct access to the outside, making it ideal for a home office or small business owner.
The wide staircase, leads to the first floor with a large open plan study area and lounge, fantastic to be used as an evening pyjama lounge! The flue of the fireplace from downstairs, runs through this space, carrying the rising heat from downstairs to the upper level of the house.
There are 4 bedrooms on the 1st floor as follows:
Bedroom 1 is very spacious, also fitted with a walk-in closet and large full bathroom (bath, shower, basin and toilet), this bedroom too has lovely views and offers good privacy.
Bedroom 2 and 3 , are very spacious bedrooms, each fitted with built in cupboards and a private balcony overlooking the garden, these rooms share a full bathroom. The bedrooms are fitted with carpets.
The master bedroom extremely spacious with a walk -in dresser and large bathroom and its own balcony overlooking the front garden area, with the pool and beautiful mature trees.
On the exterior, the flatlet is approximately 67 sqm and has beautiful herringbone wooden floors, the kitchen is fitted with dark granite tops and wooden cabinets. There is plenty of cupboard space in the open plan bedroom. Double doors open to the patio where one may enjoy a morning paper and coffee while listening to the birdlife and enjoying the morning sun.
One feels as if you have stepped into little Italy with the lemon trees and vineyard that surrounds you. There is a toilet and shower at the back of the flatlet.
The property is fitted with a borehole delivering ample water for the irrigation. Excellent security is fitted and, the home also has 3 garages, (a double and a single). Direct access to the house as well as a very large car port for extra vehicles or storage.
Travertine tiles are found right throughout the house, excluding the bedrooms which are carpeted.
Property Details
- 5 Bedrooms
- 4.5 Bathrooms
- 3 Garages
- 2 Ensuite
- 2 Lounges
- 1 Dining Area
Property Features
- Study
- Balcony
- Patio
- Pool
- Storage
- Pets Allowed
- Access Gate
- Alarm
- Kitchen
- Fire Place
- Guest Toilet
- Entrance Hall
- Irrigation System
- Paving
- Garden
| Bedrooms | 5 |
| Bathrooms | 4.5 |
| Garages | 3 |
| Floor Area | 683 m2 |
| Erf Size | 2 256 m2 |
Contact the Agent

Jolene Steyn
Full Status Property Practitioner
















