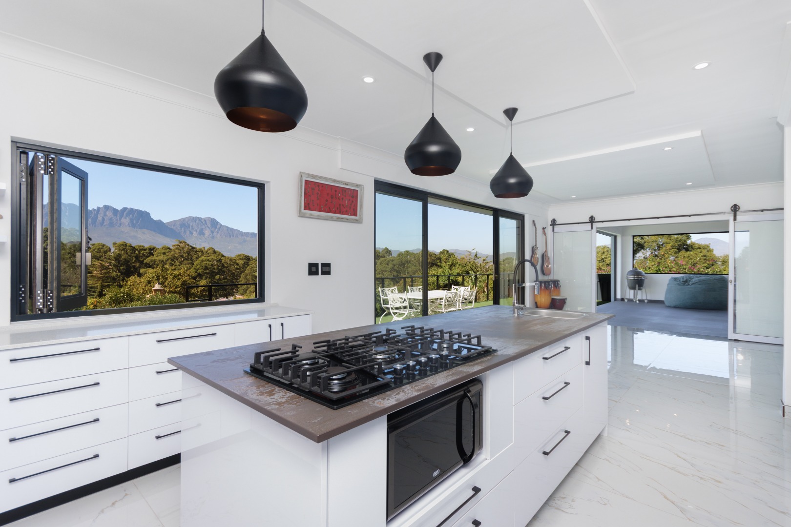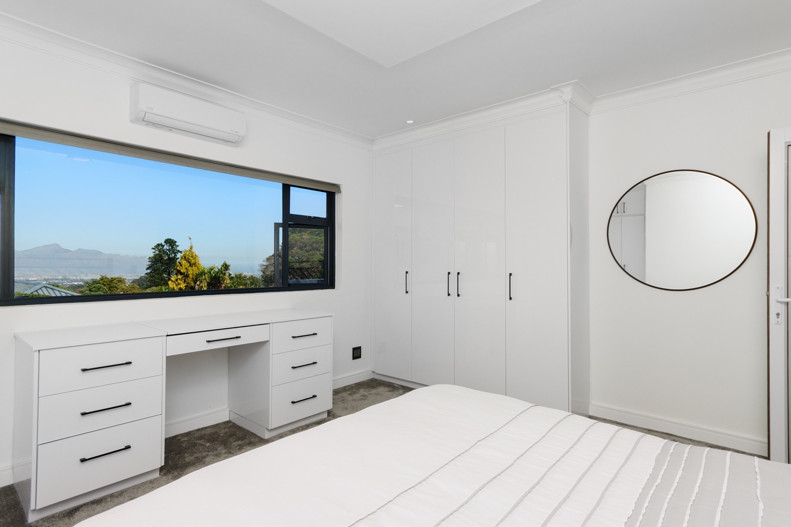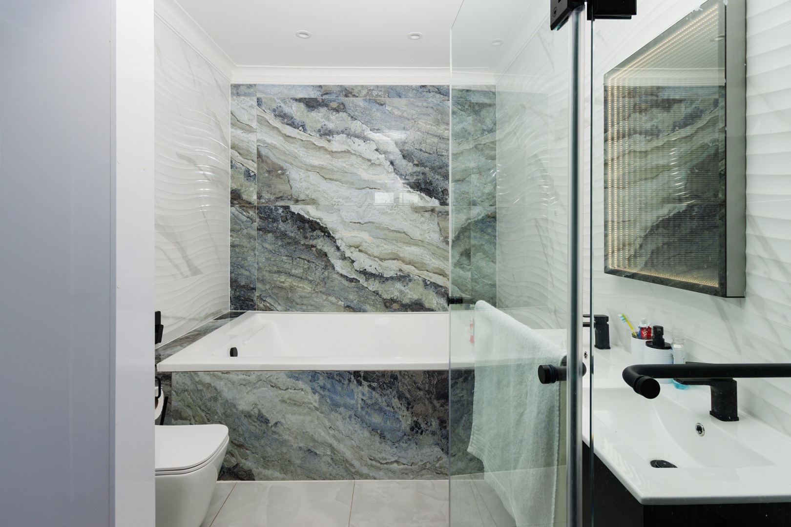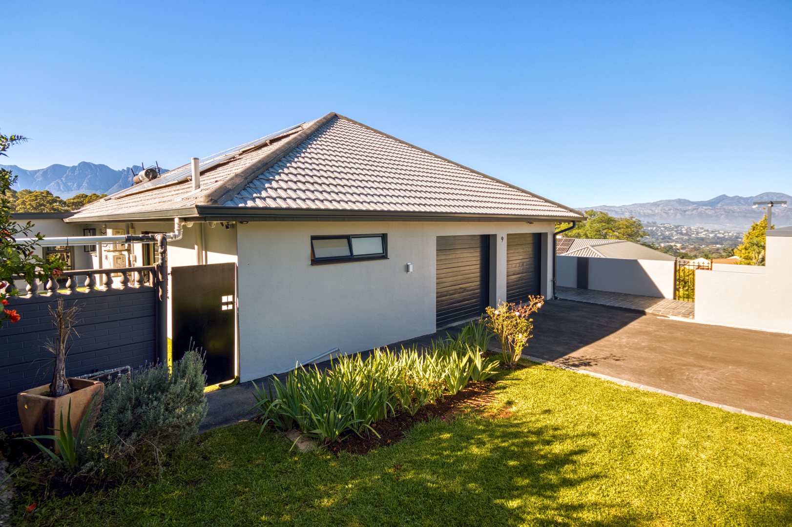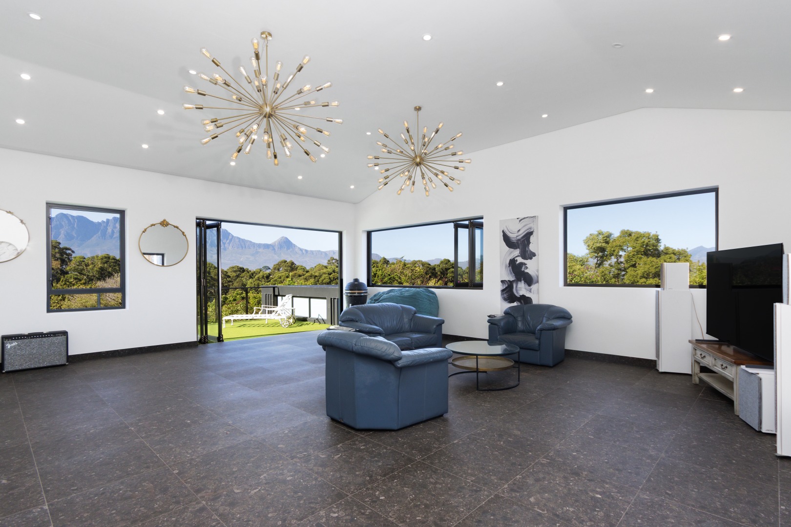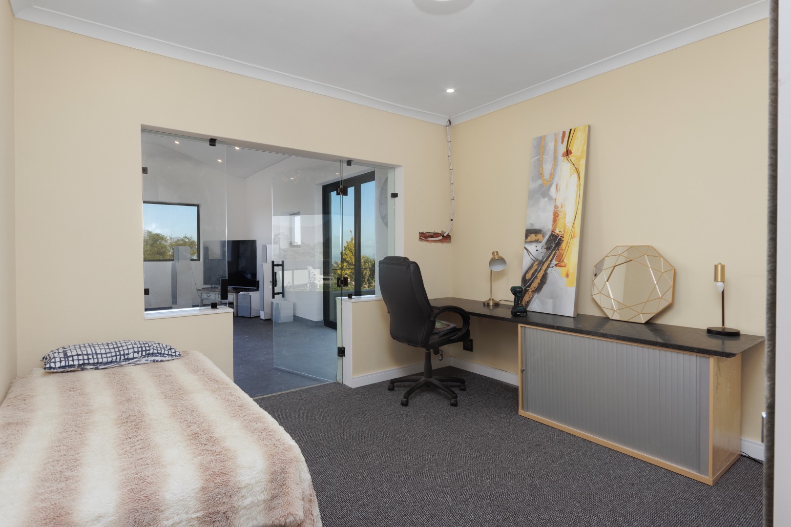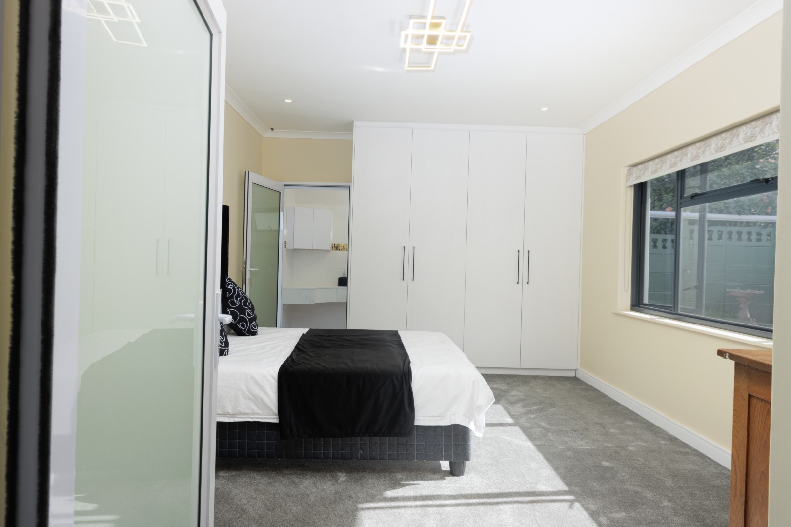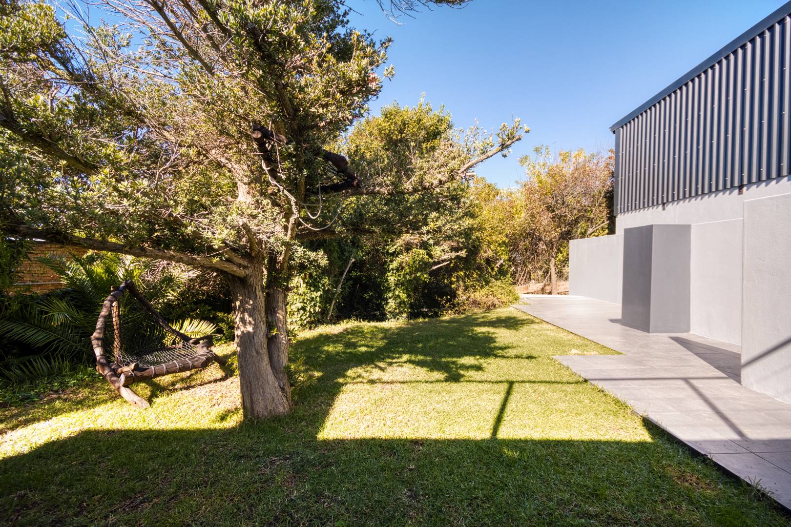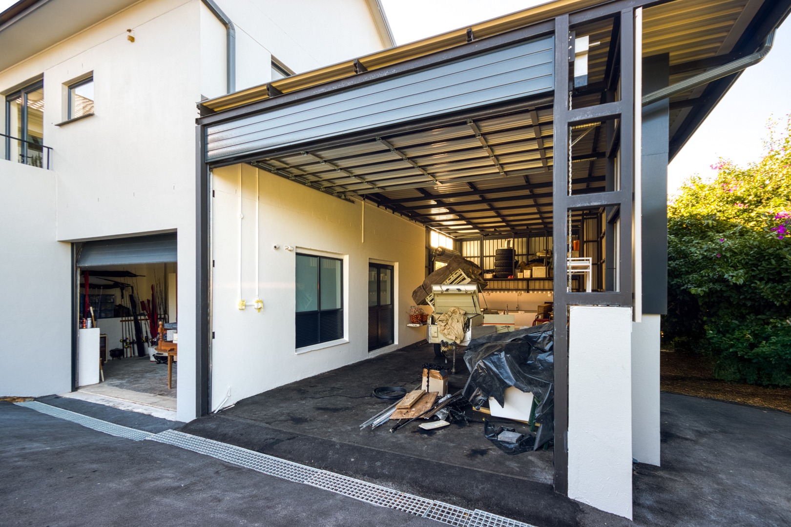- 4
- 4
- 4
- 521 m2
- 1 449 m2
Monthly Costs
Monthly Bond Repayment ZAR .
Calculated over years at % with no deposit. Change Assumptions
Affordability Calculator | Bond Costs Calculator | Bond Repayment Calculator | Apply for a Bond- Bond Calculator
- Affordability Calculator
- Bond Costs Calculator
- Bond Repayment Calculator
- Apply for a Bond
Bond Calculator
Affordability Calculator
Bond Costs Calculator
Bond Repayment Calculator
Contact Us

Disclaimer: The estimates contained on this webpage are provided for general information purposes and should be used as a guide only. While every effort is made to ensure the accuracy of the calculator, RE/MAX of Southern Africa cannot be held liable for any loss or damage arising directly or indirectly from the use of this calculator, including any incorrect information generated by this calculator, and/or arising pursuant to your reliance on such information.
Property description
Newly renovated 4 bedroom home with exceptional entertainment areas, incredible mountain views and unrivalled garage/storage options.
Marketed by TEAM RAMOS
This neatly renovated home is situated in one of the best suburbs in Somerset West. Helderrand is known as a quiet, upmarket suburb where homes of distinction are located. Located on a stand of 1448 sqm and consisting of 521 sqm of home.
Renovated to a very high standard, with clean, modern and sleek finishes, a hallmark is that this home is really “an entertainers dream home”. Featuring expansive, breathtaking mountain views vistas from the lounge, dining, kitchen area and entertainment area and outside patio, you will be very impressed by the constantly changing vista of the Hottentots Holland mountain range as it changes from dawn to dusk, and spring to summer – a centre piece to impress guests and enjoy yourself and family.
You enter the home from the entrance way, or from direct access from the double garage. On the ground level there are 3 bedrooms, each with its own en suite. Beautifully styled with stunning and upmarket finishes.
The entertainment area consisting of open plan lounge and dining room has large folding stacking windows to allow maximum light and access to views. The entertainment area opens up to the outside patio which overlooks the swimming pool and there are incredible full mountain range views. Double volume ceilings complement the spacious look of this area.
Next to the lounge is a space that could be used as either a dining area or pyjama lounge, and fitted with a freestanding slow combustion fireplace.
The kitchen is modern, new and spacious. With a combination of charcoal and crisp white cabinets. The centre island and kitchen space has been designed to capture the mountain views too!
Adjacent to the kitchen is another entertainment area, with built in braai, kitchenette with counter area, butlers sink, and access to the outside braai via folding doors. The outside braai is fully enclosable and also had a built in braai and panoramic views over the pool area and to the mountain range. Really exceptional entertainment space. With this kind of space and entertainment options, you will have many friends and family looking for invites to come over!
The outside patio overlooks the swimming pool and the pool is finished off, with low maintenance artificial lawn around it. There are some nice quiet and private garden spaces around the pool, and there is even a storage room and small gym room adjacent to the pool.
There is also a study on the ground floor, which could easily be converted into a 4th bedroom on this level.
On the lower ground floor, you will find a “mini warehouse” garage space – perfect for the hobbyist, or for someone who has camping caravans or large boat. This space is unique and hardly ever encountered in residential homes. It could be converted into other uses, or for storage of a few collectors cars or motorbikes.
There is a 4th bedroom on this level, that has its own en suite. It could be classified as a small flatlet as it has its own separate entrance, and there is parking space available for its own car.
There is so much space around the property and so much parking space for cars, caravans etc. The home is immaculate, and has really been designed for entertaining with the views as the focal point.
Many extras and lovely finishes, but also includes special features such as Inverter system, batteries, solar panels, solar geysers, and two 5,000L water tanks for irrigation and pool maintenance. Excellent security system, including CCTV cameras
Property Details
- 4 Bedrooms
- 4 Bathrooms
- 4 Garages
- 4 Ensuite
- 2 Lounges
- 1 Dining Area
Property Features
- Study
- Balcony
- Patio
- Pool
- Storage
- Pets Allowed
- Access Gate
- Alarm
- Scenic View
- Kitchen
- Built In Braai
- Fire Place
- Entrance Hall
- Paving
- Garden
- Family TV Room
| Bedrooms | 4 |
| Bathrooms | 4 |
| Garages | 4 |
| Floor Area | 521 m2 |
| Erf Size | 1 449 m2 |


















