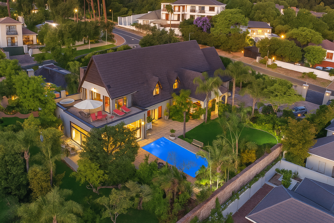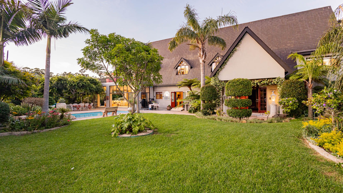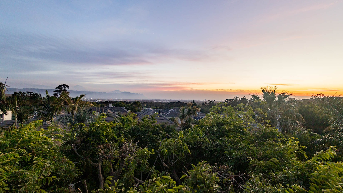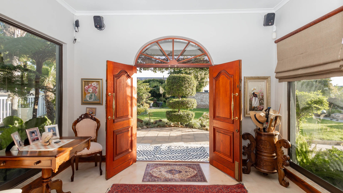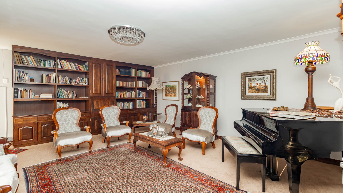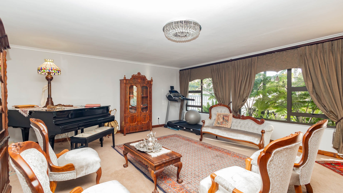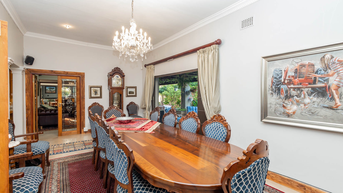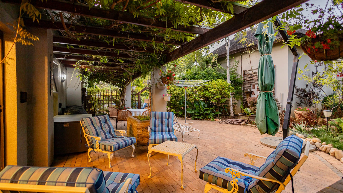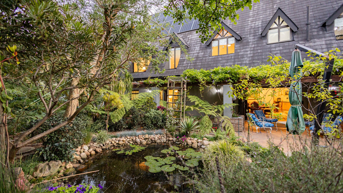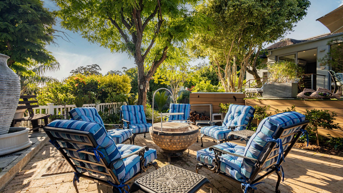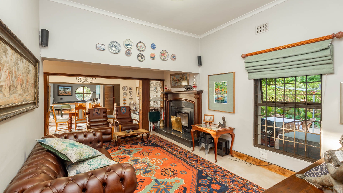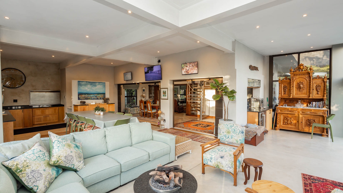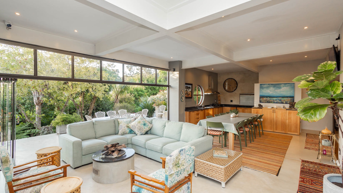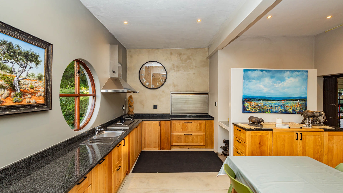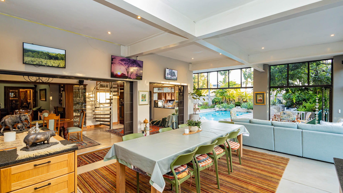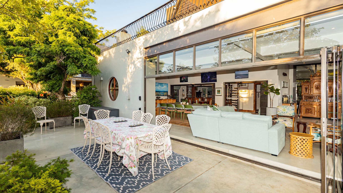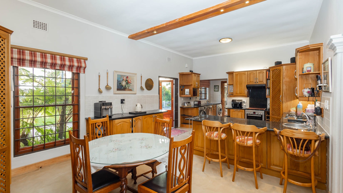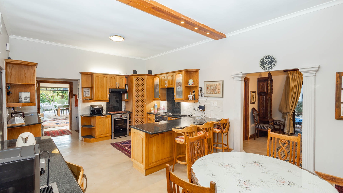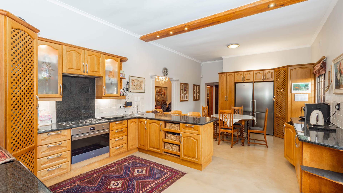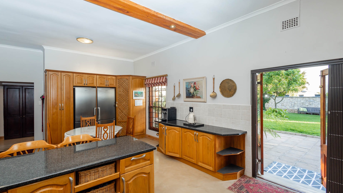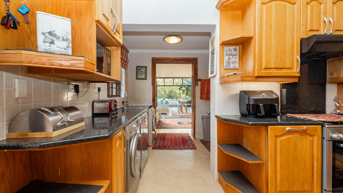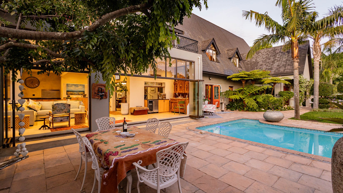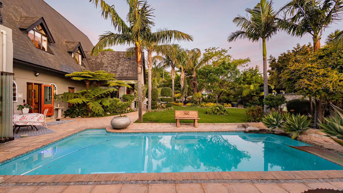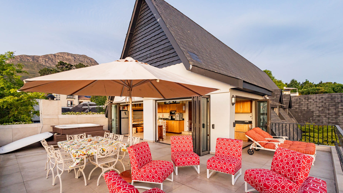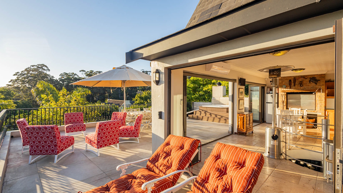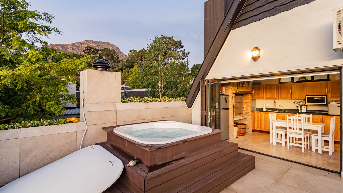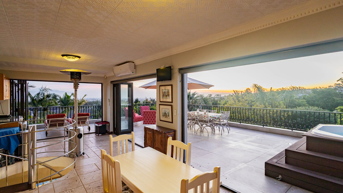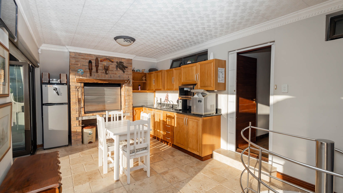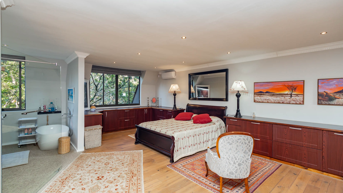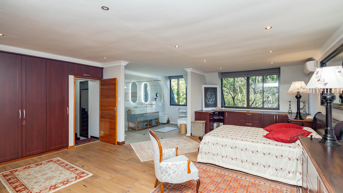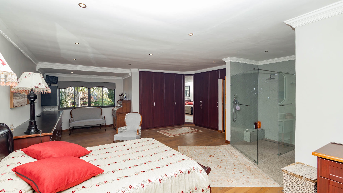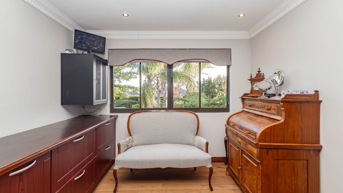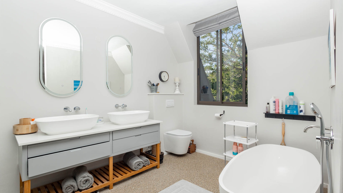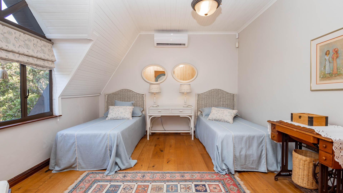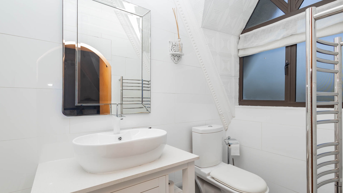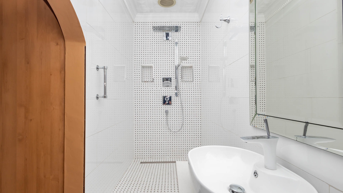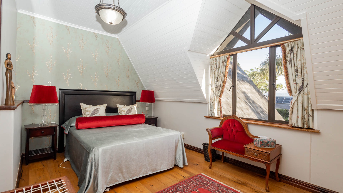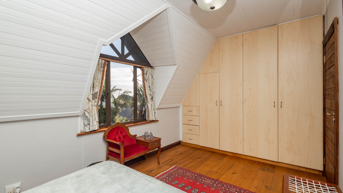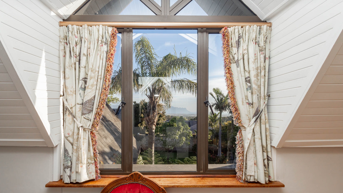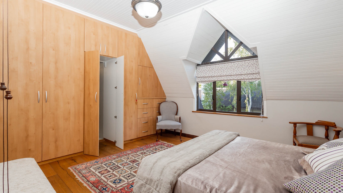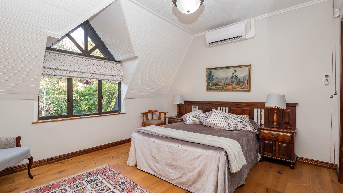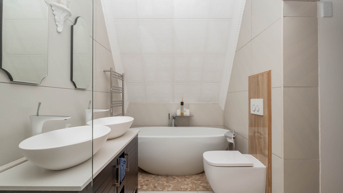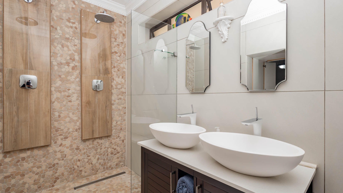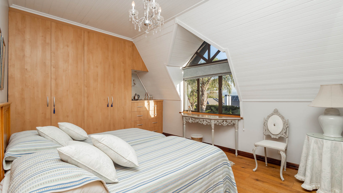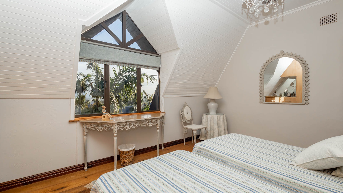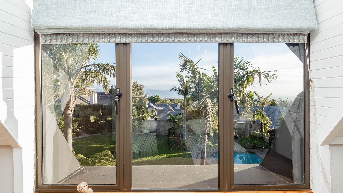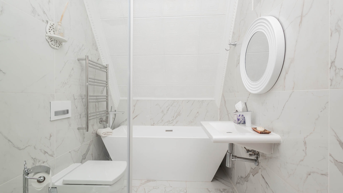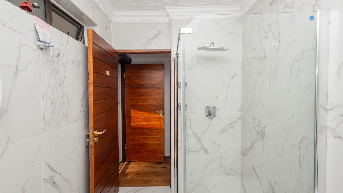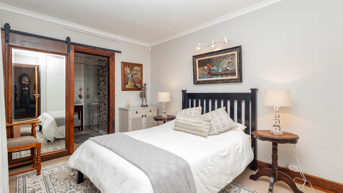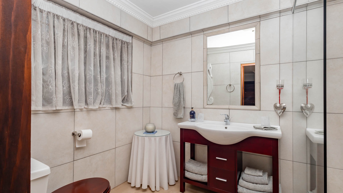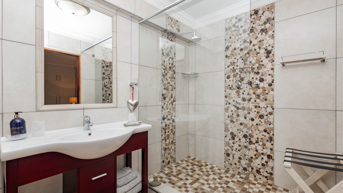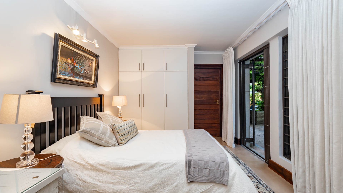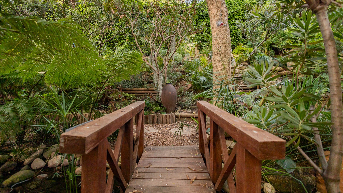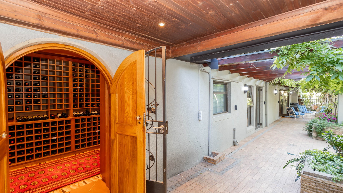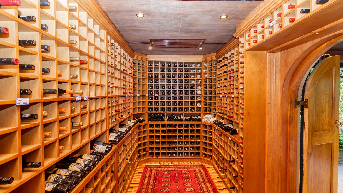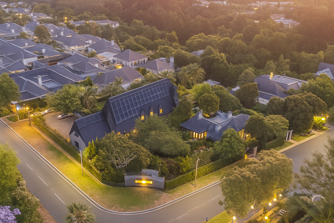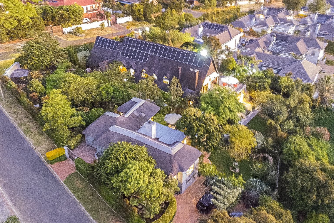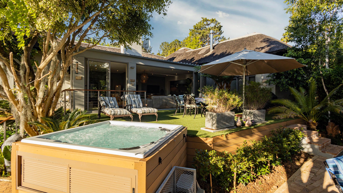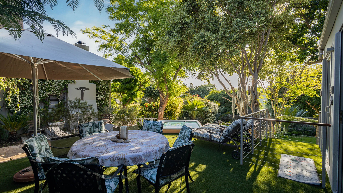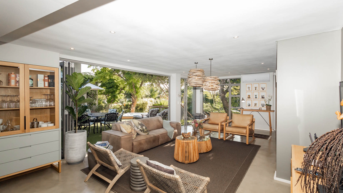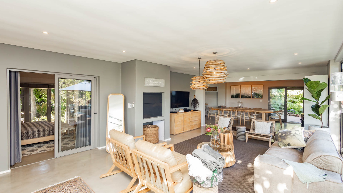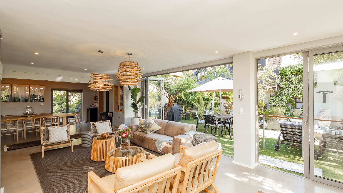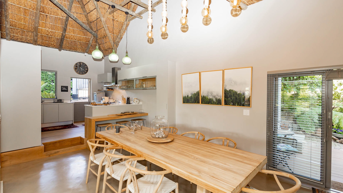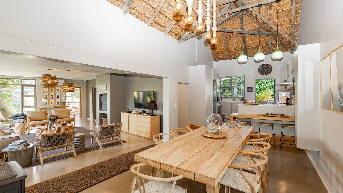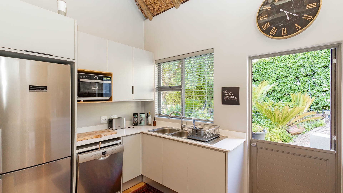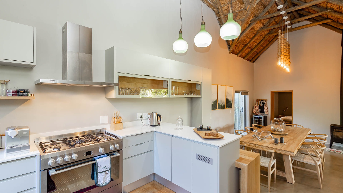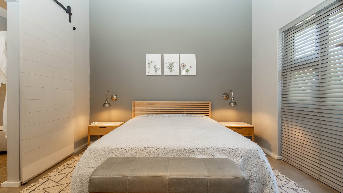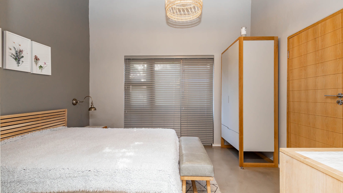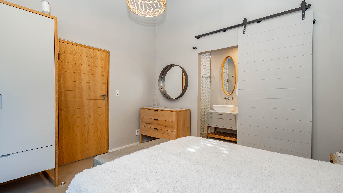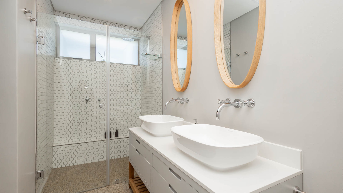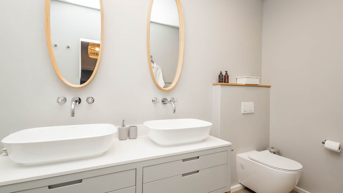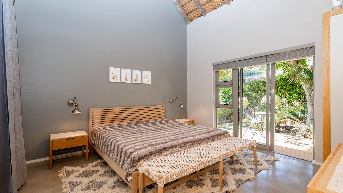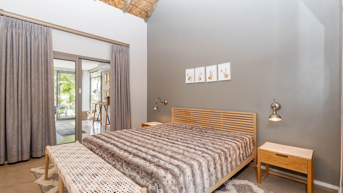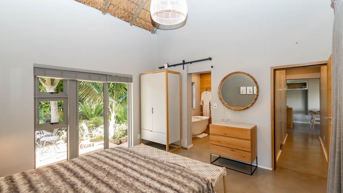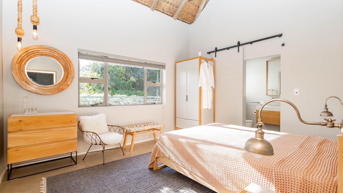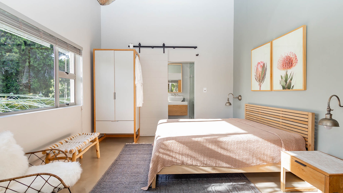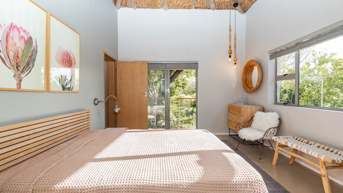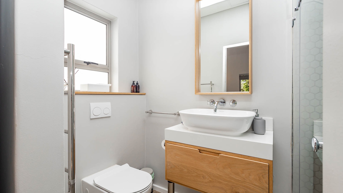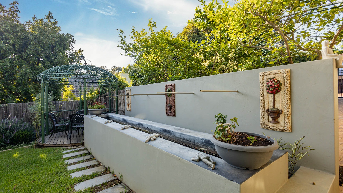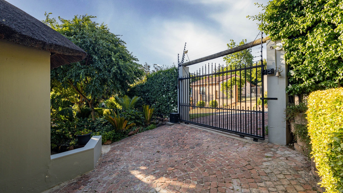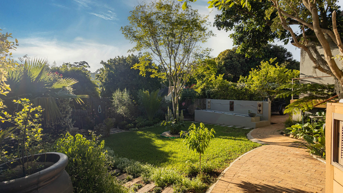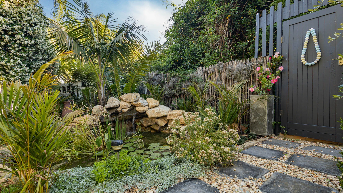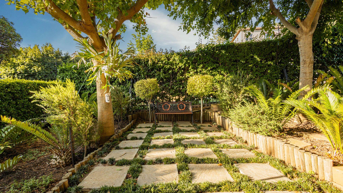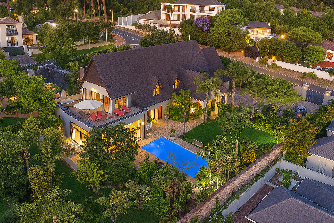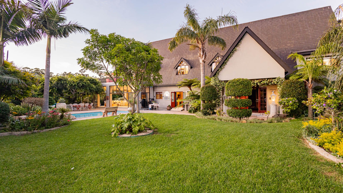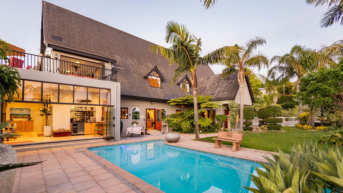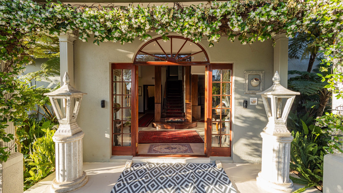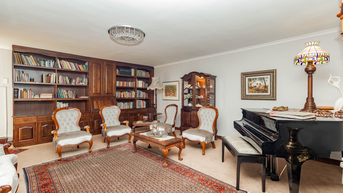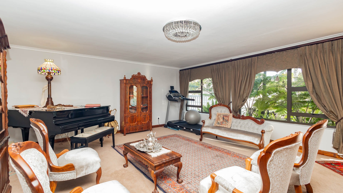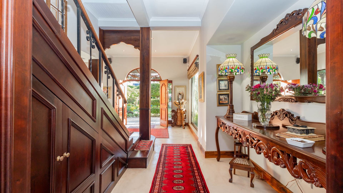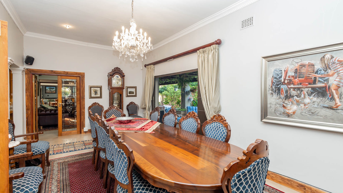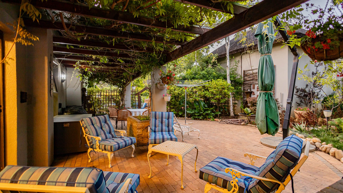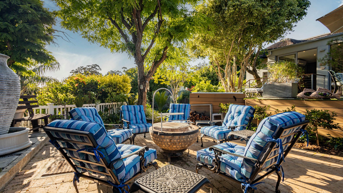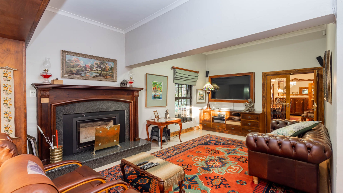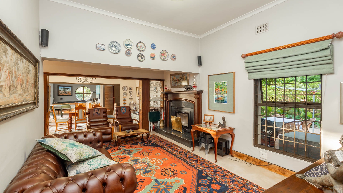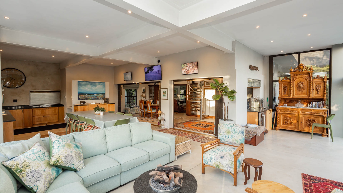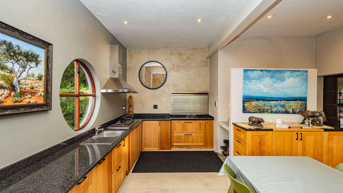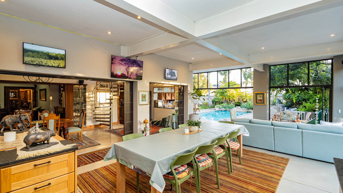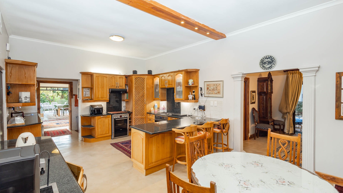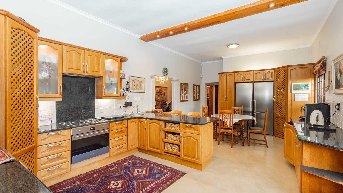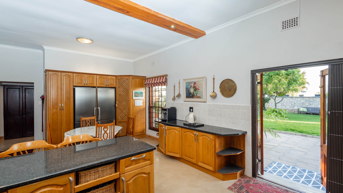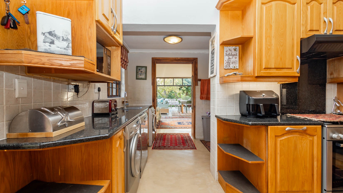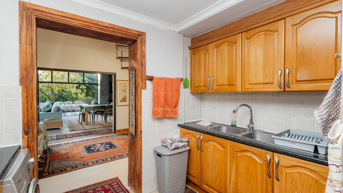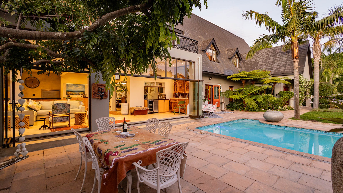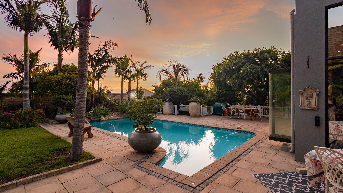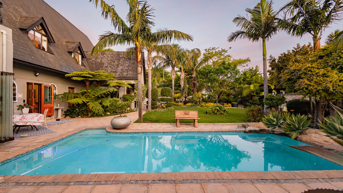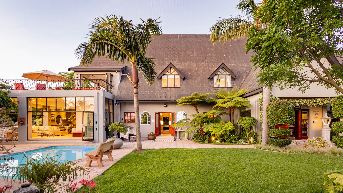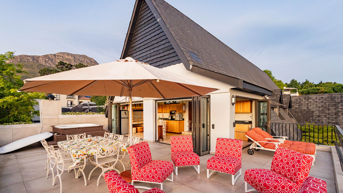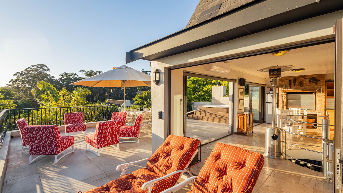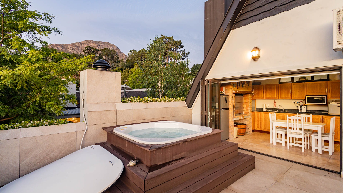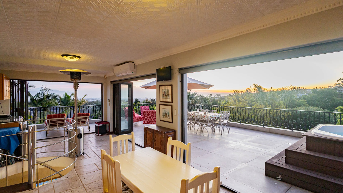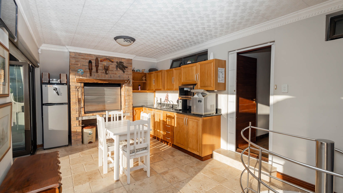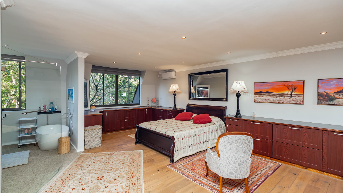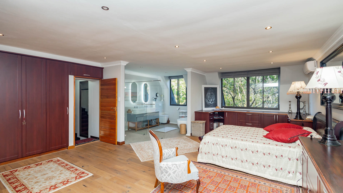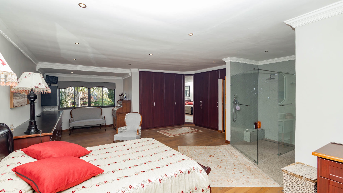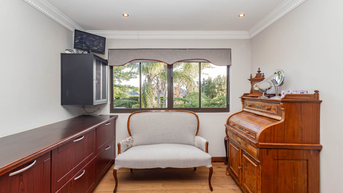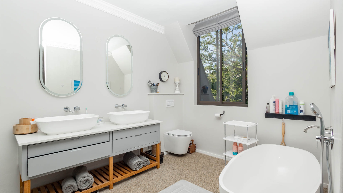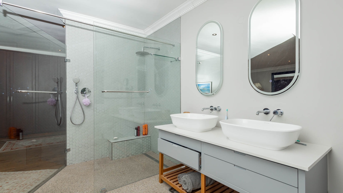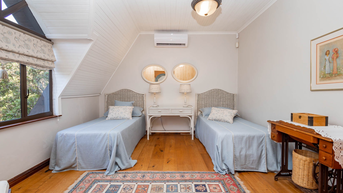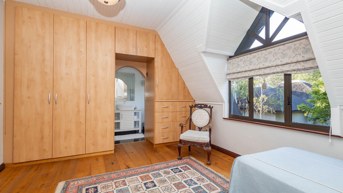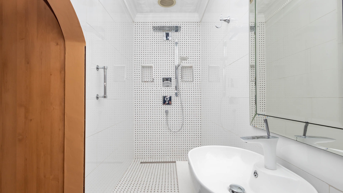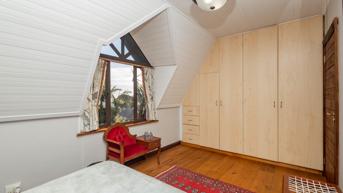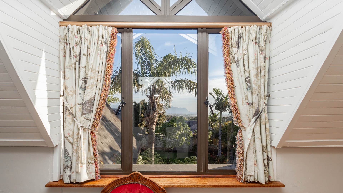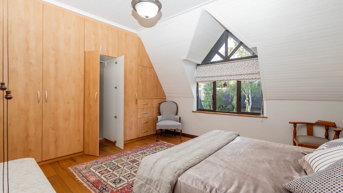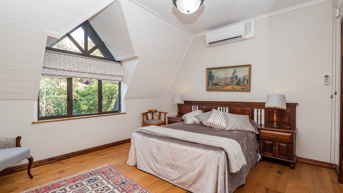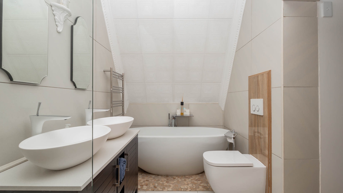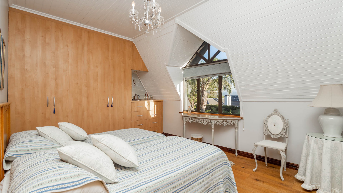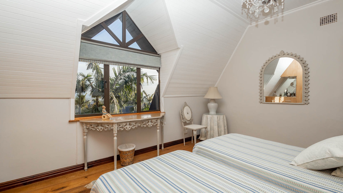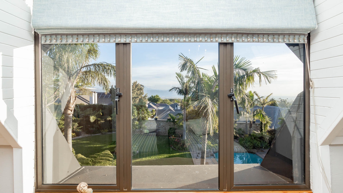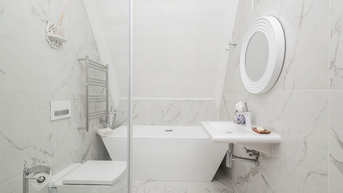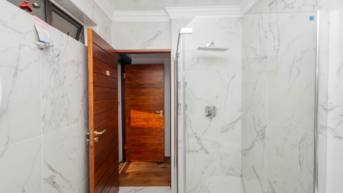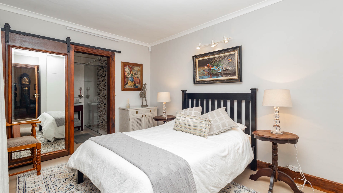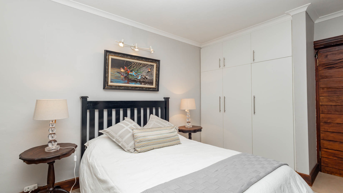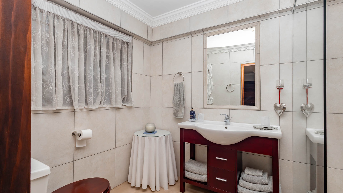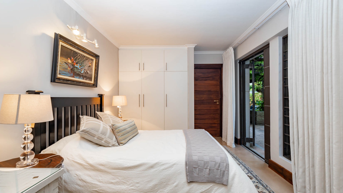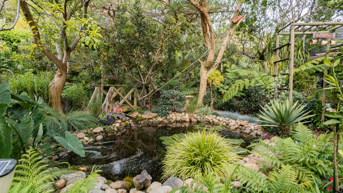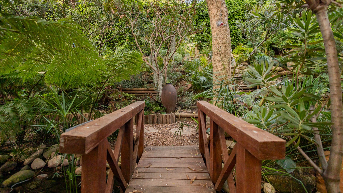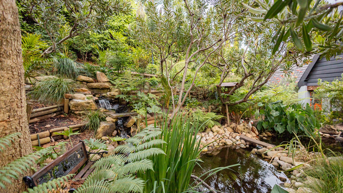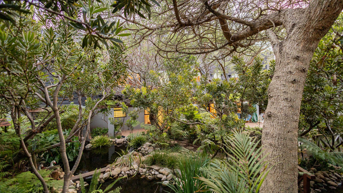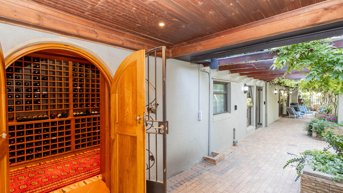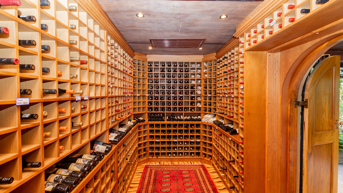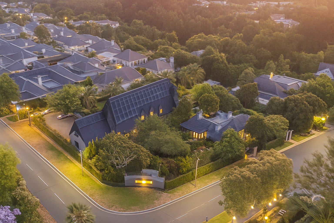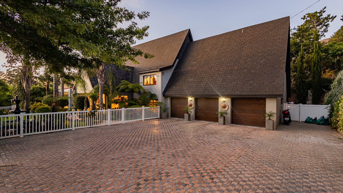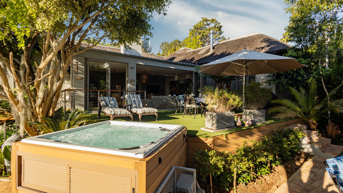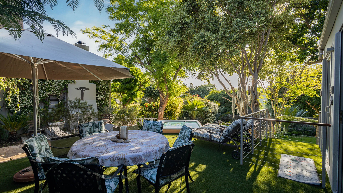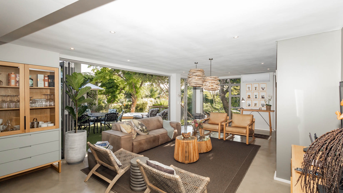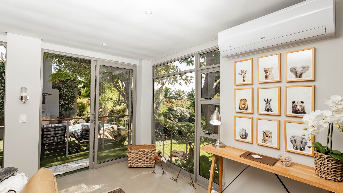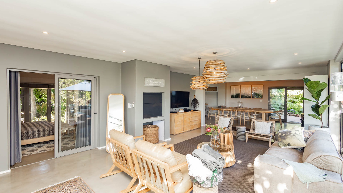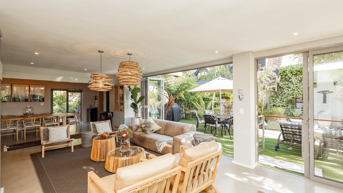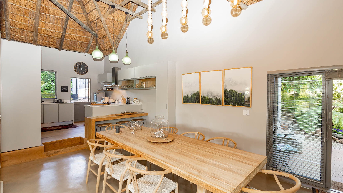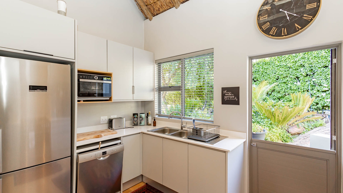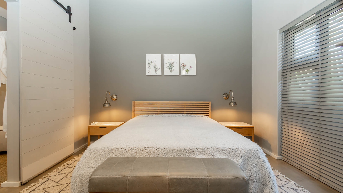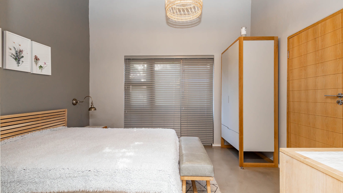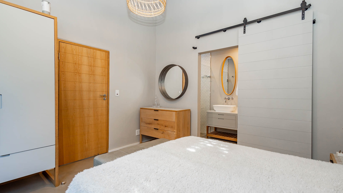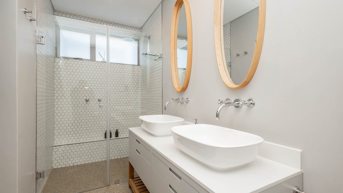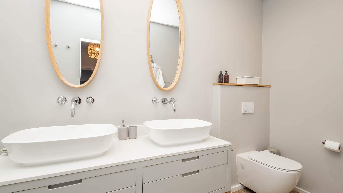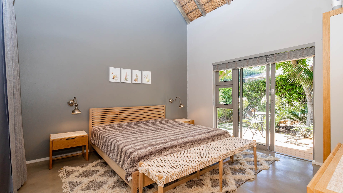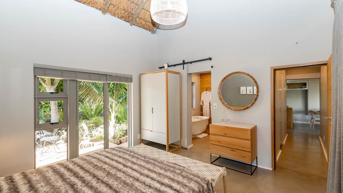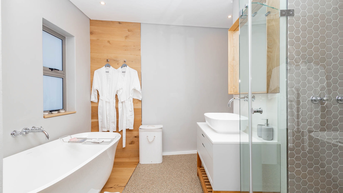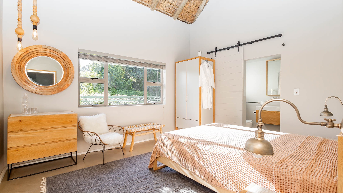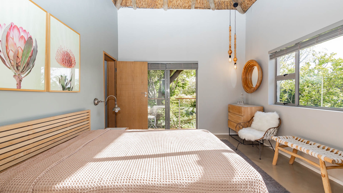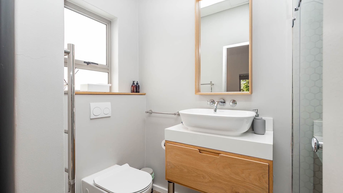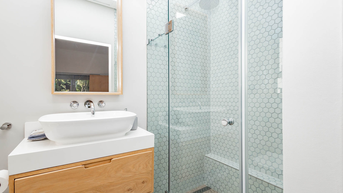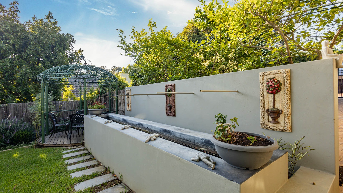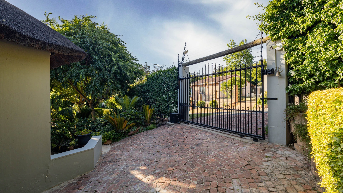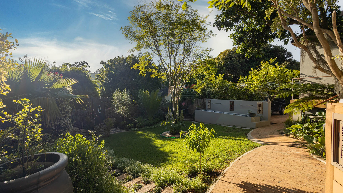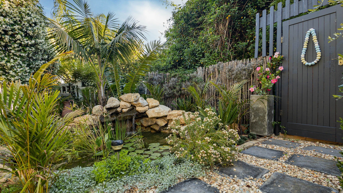- 9
- 8
- 4
- 1 050 m2
- 3 320 m2
Monthly Costs
Monthly Bond Repayment ZAR .
Calculated over years at % with no deposit. Change Assumptions
Affordability Calculator | Bond Costs Calculator | Bond Repayment Calculator | Apply for a Bond- Bond Calculator
- Affordability Calculator
- Bond Costs Calculator
- Bond Repayment Calculator
- Apply for a Bond
Bond Calculator
Affordability Calculator
Bond Costs Calculator
Bond Repayment Calculator
Contact Us

Disclaimer: The estimates contained on this webpage are provided for general information purposes and should be used as a guide only. While every effort is made to ensure the accuracy of the calculator, RE/MAX of Southern Africa cannot be held liable for any loss or damage arising directly or indirectly from the use of this calculator, including any incorrect information generated by this calculator, and/or arising pursuant to your reliance on such information.
Mun. Rates & Taxes: ZAR 5230.00
Property description
EXCLUSIVE SOLE MANDATE PRESENTED BY TEAM JUAN COMBRINCK
This rare offering consists of two exceptional properties on neighboring erven, sold together to one buyer. The main residence at 163 Parel Vallei Road provides expansive accommodation, established gardens, strong borehole water and solar systems and excellent multi generational living potential. The second home at 1 Hillary Close offers complete privacy with its own entrance and is perfectly suited as a guest house, luxury secondary residence or income generating short stay property. Together these homes create a unique opportunity in one of Somerset West’s most desirable neighborhoods.
163 Parel Vallei Road (Main House)
The main residence is spacious, versatile and designed for lifestyle living with extensive indoor and outdoor entertainment areas. It includes six bedrooms, five bathrooms, four garages and a wine cellar that can hold around three thousand bottles. The home is supported by strong infrastructure including a borehole producing approximately 4500 litres per hour, two eleven thousand litre storage tanks, full irrigation, a 34 panel solar system with 2 x 12 KW inverters and 12 x 5 kilowatt batteries. Outdoor features include mature landscaped gardens, koi ponds, water features, two fire pits, wendy houses, a Jacuzzi and both gas and wood fireplaces. The kitchen offers a Smeg gas hob and oven together with a second Bosch oven and a built in wood and gas braai in the braai room overlooking the pool. The garden has been established over more than three decades and includes rare trees and plant species that attract abundant birdlife.
Features of Main House:
* Salt chlorinated pool
* AJAX security beams and cameras with app based camera system and security flood lights
* Automated blinds on frameless glass stacking doors in the braai room upstairs and downstairs
* Four aircons
* Six bedrooms
* Five bathrooms
* Four garages including a tandem garage
* Borehole producing approximately 4500 litres per hour
* Two 11 000 litre water storage tanks
* Full irrigation system
* Wine cellar with cooling and capacity for around 3 000 bottles
* Thirty four solar panels with two 12 kVA inverters
* Twelve 5 kW batteries providing 60 kW of storage
* Two Wendy houses
* Two outdoor fire pits
* One wood combustion fireplace
* One gas fireplace in the lounge overlooking the pool
* Jacuzzi upstairs on the lookout deck with a second braai room and kitchen
* Multiple water features including two large ponds, a waterfall and a koi dam
* Outside toilet
* Smeg oven with gas hob plus a second Bosch oven
* Built in gas braai
* Harman Kardon and JBL sound system
Trees and plants summary:
The property features exceptionally rich landscaping, including over 80 fern species and a diverse collection of established indigenous and ornamental trees. Key species include almond, fig and lemon trees, along with indigenous White Stinkwood, coral trees, Leopard tree, Weeping Boerbean, Cape Ash, Silver Birch, Natal Mahogany and two Magnolia varieties. Additional mature plantings such as Paperbark trees, Pin Oaks and impressive tree aloes further enhance the natural character of the landscape, creating a lush, well-established and beautifully curated garden environment.
1 Hillary Close (Second Home)
The second home offers modern, light filled living spaces with beautifully curated interiors that flow to a tranquil garden. Large windows and sliding doors open to lush greenery, outdoor seating spaces, landscaped walkways, water features and shaded areas that create a peaceful and private environment. The home includes three Ensuite bedrooms, a guest toilet, an open plan living and dining area, an indoor fireplace, an entertainment bar, as well as a separate laundry and butler’s pantry. Additional features include an air conditioner, alarm system, sprinkler system, Jacuzzi and its own inverter and battery. This home also has a successful history of high season rental income and will be sold fully furnished as shown, making it an easy turnkey investment or ready to move in residence.
Features of Second Property:
* Two covered parking bays
* Three Ensuite bedrooms
* Guest toilet
* Butler’s pantry and separate laundry
* Air conditioning
* Fireplace
* Indoor entertainment bar area
* Alarm system
* Smoke detector
* Roof mounted sprinkler system
* Thatch roof combed in 2024
* Jacuzzi
* Independent inverter and battery system
Important Purchase Structure:
Both properties each have their own title deed and will be sold with two separate purchase agreements to a single buyer. Because transfer duty is calculated individually on each property, buyers benefit from paying duty on two lower values rather than one combined figure which provides a significant cost advantage.
Property Details
- 9 Bedrooms
- 8 Bathrooms
- 4 Garages
- 5 Ensuite
- 4 Lounges
- 3 Dining Area
Property Features
- Balcony
- Patio
- Pool
- Laundry
- Storage
- Furnished
- Aircon
- Pets Allowed
- Access Gate
- Alarm
- Scenic View
- Sea View
- Kitchen
- Built In Braai
- Fire Place
- Pantry
- Guest Toilet
- Entrance Hall
- Irrigation System
- Paving
- Garden
- Intercom
- Family TV Room
- Temperature Controlled Wine Cellar 3000 Bottles
- Automated Blinds on Glass stacking doors
- 3 x Water Fountains + Koi Pond
- Harman Kardon + JBL Built in Surround Sound
Video
| Bedrooms | 9 |
| Bathrooms | 8 |
| Garages | 4 |
| Floor Area | 1 050 m2 |
| Erf Size | 3 320 m2 |
