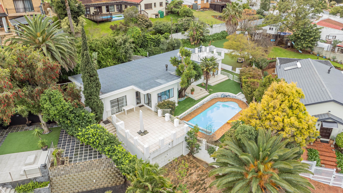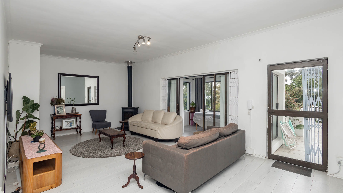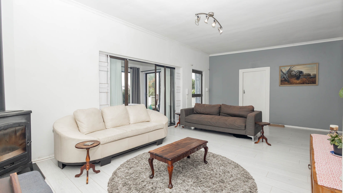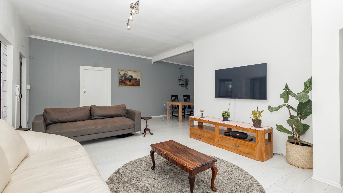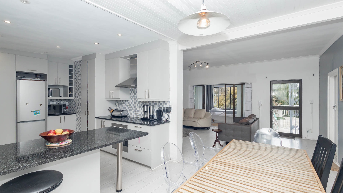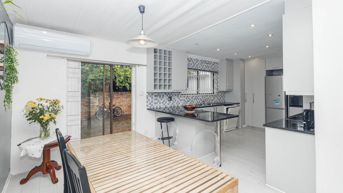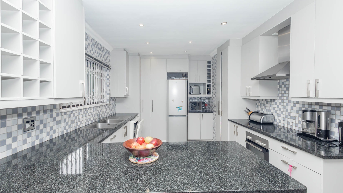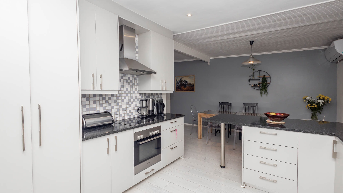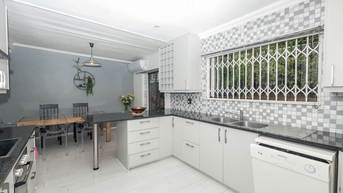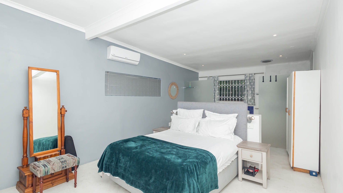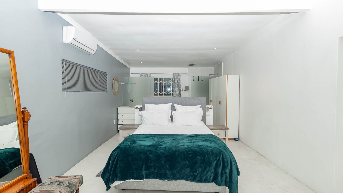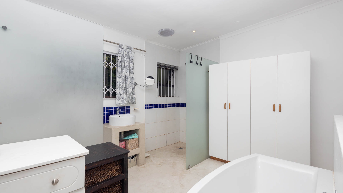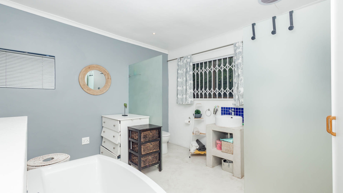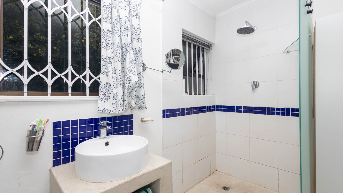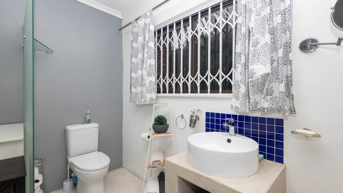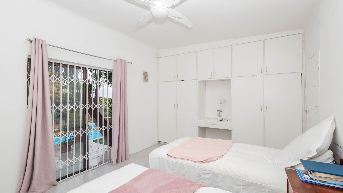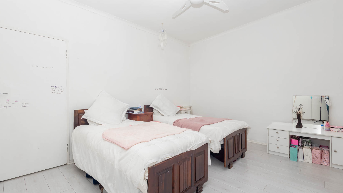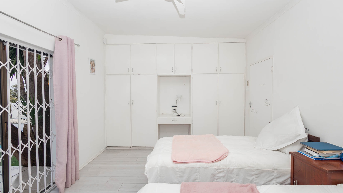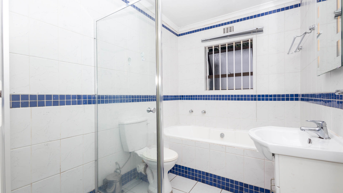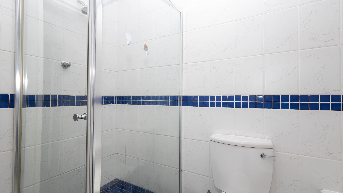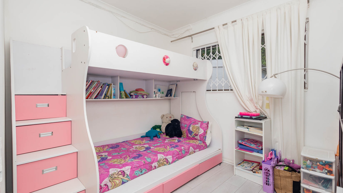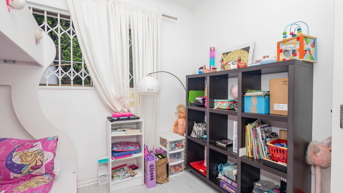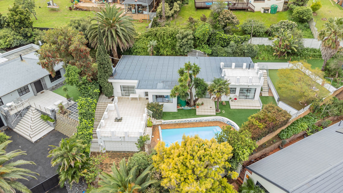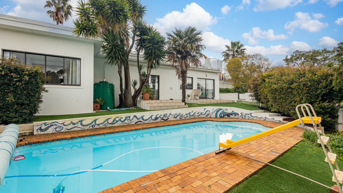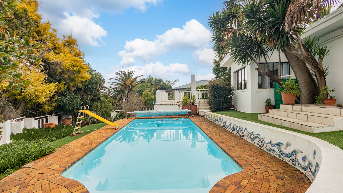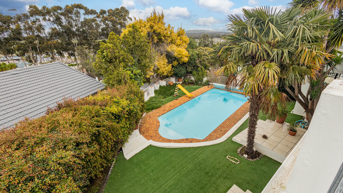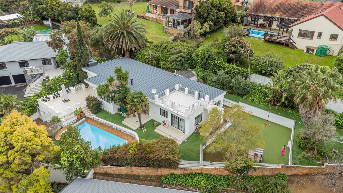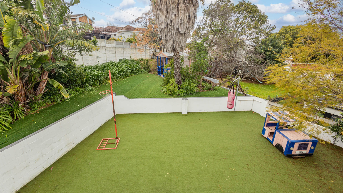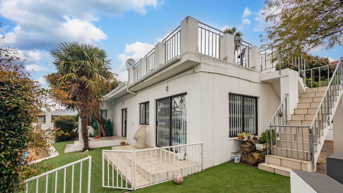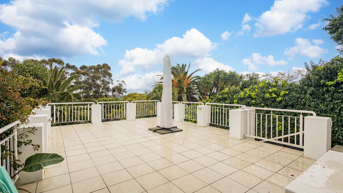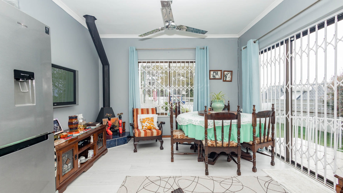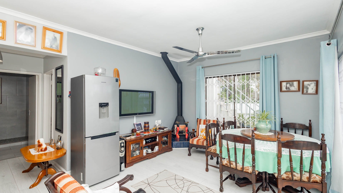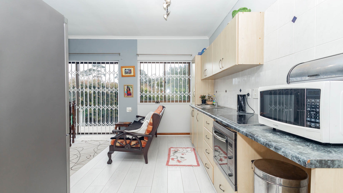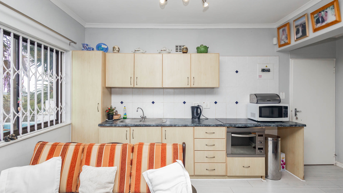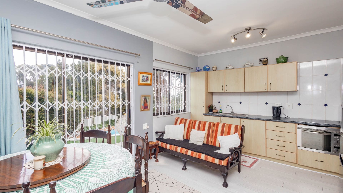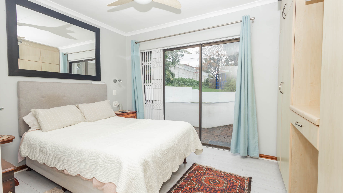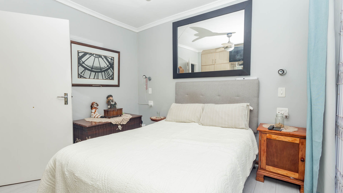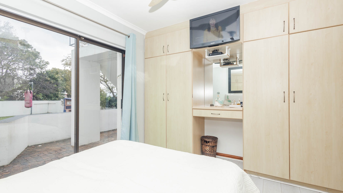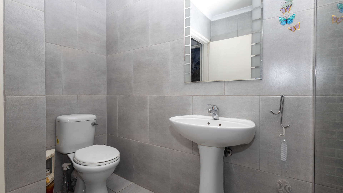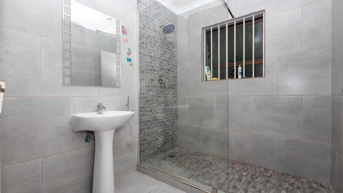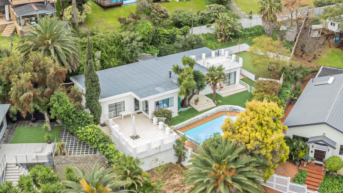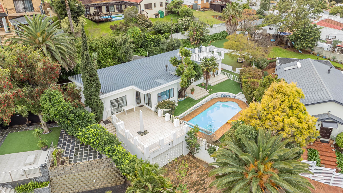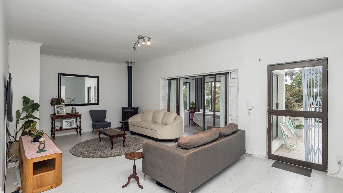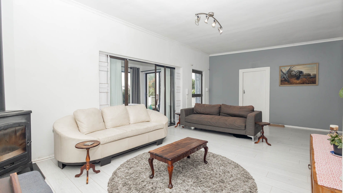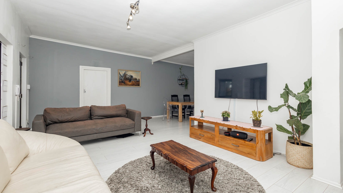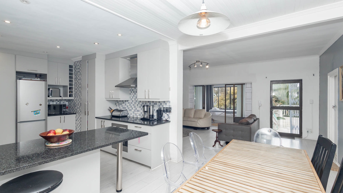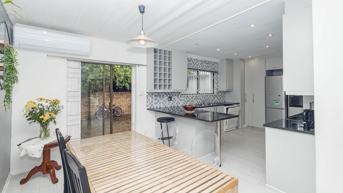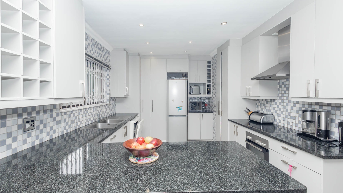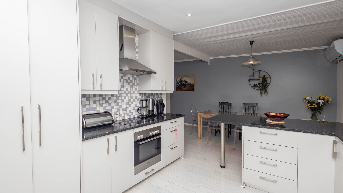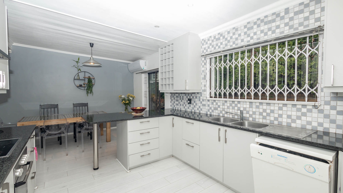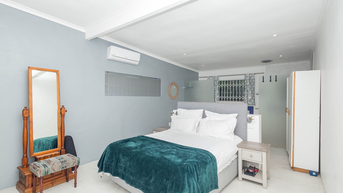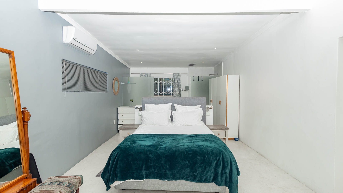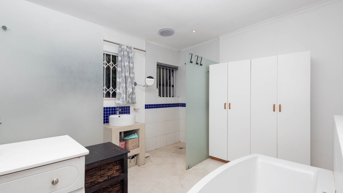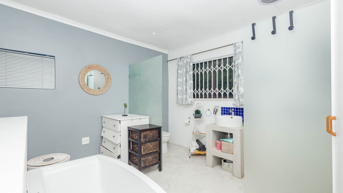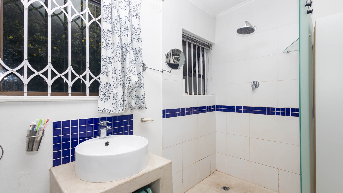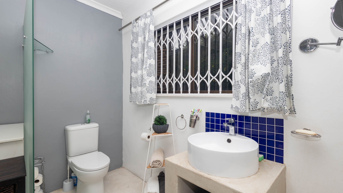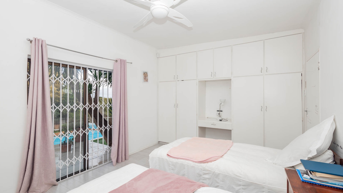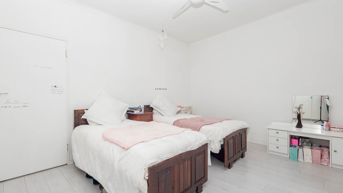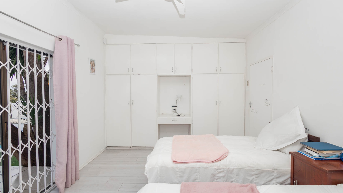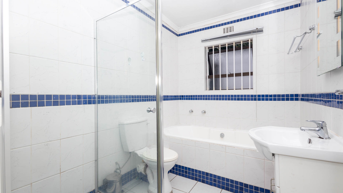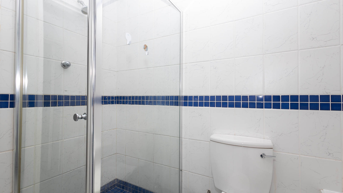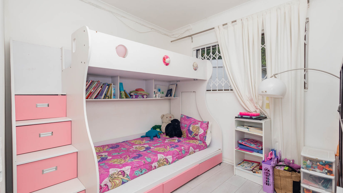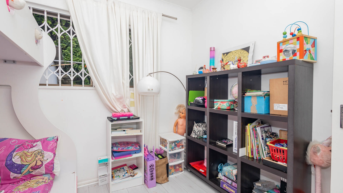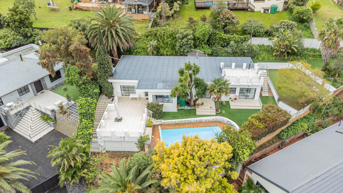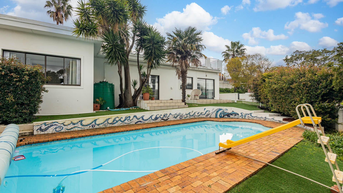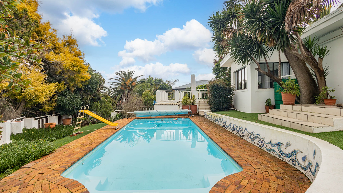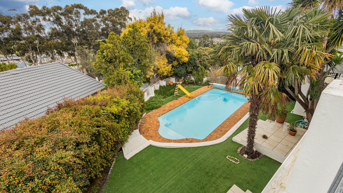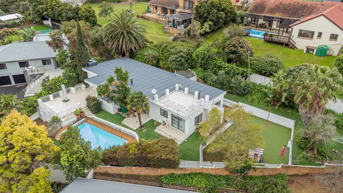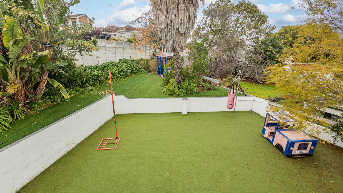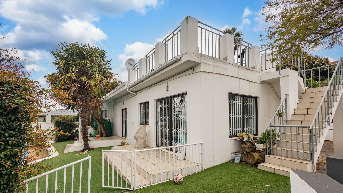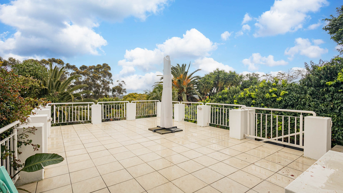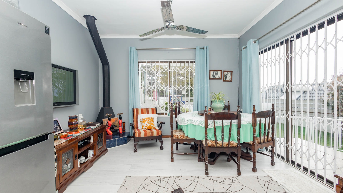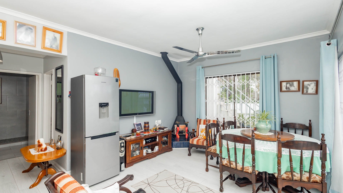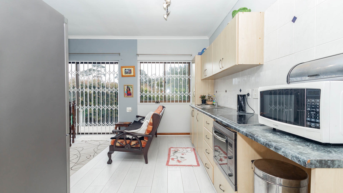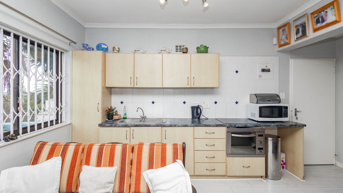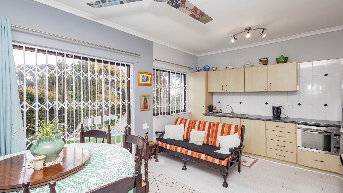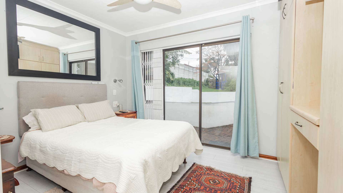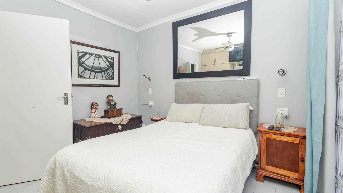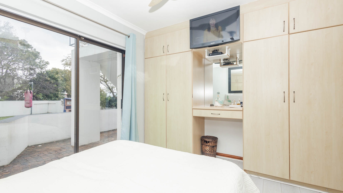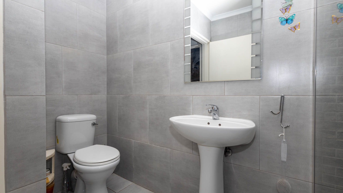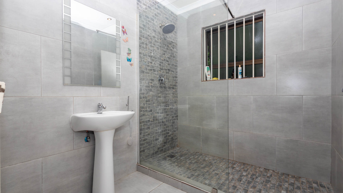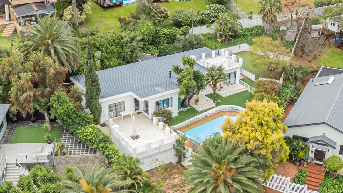- 3
- 2
- 2
- 291 m2
- 1 011 m2
Monthly Costs
Monthly Bond Repayment ZAR .
Calculated over years at % with no deposit. Change Assumptions
Affordability Calculator | Bond Costs Calculator | Bond Repayment Calculator | Apply for a Bond- Bond Calculator
- Affordability Calculator
- Bond Costs Calculator
- Bond Repayment Calculator
- Apply for a Bond
Bond Calculator
Affordability Calculator
Bond Costs Calculator
Bond Repayment Calculator
Contact Us

Disclaimer: The estimates contained on this webpage are provided for general information purposes and should be used as a guide only. While every effort is made to ensure the accuracy of the calculator, RE/MAX of Southern Africa cannot be held liable for any loss or damage arising directly or indirectly from the use of this calculator, including any incorrect information generated by this calculator, and/or arising pursuant to your reliance on such information.
Mun. Rates & Taxes: ZAR 1600.00
Property description
Exclusive Sole Mandate
Entering this beautiful home, where open plan living brings everyone together. The spacious living area flows seamlessly into the kitchen and dining space, perfect for hosting gatherings with family and friends.
Modern Kitchen for the Culinary Enthusiast the heart of the home is the sleek and stylish kitchen with plenty of cupboards including a pantry cupboard, granite countertops perfect for preparing your favourite dishes.
Electric hob and oven and extractor fan, space for a single-door fridge and plumbing for a dishwasher. There is also an air-conditioner and a separate laundry room.
Laminate flooring throughout the property easy to maintain and gives elegance and durability.
The lounge is a warm and inviting space with a wood-burning fire that creates a cozy ambiance, perfect for relaxing on chilly evening with a good book or enjoying quality time with loved ones. Next to the lounge is a separate study.
The main house features three generously sized bedrooms, each with fitted wardrobes. The main bedroom is a serene retreat, complete with an en-suite bathroom consisting of a shower, bath, basin, and toilet. The other two bedrooms share a family bathroom with bath, shower, basin, toilet, ensuring everyone has their own space.
BONUS :
This property features a separate flatlet with its own side entrance, providing a private and self-contained living space, consisting of a lounge with a wood-burning fire, kitchen with plenty of cupboards and electric hob and oven. Large bedroom with fitted wardrobes and a bathroom with shower, basin and toilet. Perfect as an extra rental income, or extended family.
The house is centred around a stunning swimming pool, creating a fabulous space for braais and social events with ocean views and a roof top entertainment area.
The garden also has additional space currently used as a children’s play area with a windy house.
The property has a low maintenance garden and is fully walled, plus a double automated garage.
The property is close to all amenities and excellent schools, is situated within a cul-de-sac with no throughfare traffic.
Additional features to the property
Asbestos roof
Aluminium windows
Alarm system, and Camera
Automatic security lights right around the property
Intercom system at the entrance to the property
Two JoJo water tanks
I look forward to showing you around your new home!!!
Property Details
- 3 Bedrooms
- 2 Bathrooms
- 2 Garages
- 1 Ensuite
- 1 Lounges
- 1 Dining Area
Property Features
- Patio
- Pool
- Laundry
- Pets Allowed
- Alarm
- Sea View
- Fire Place
Video
| Bedrooms | 3 |
| Bathrooms | 2 |
| Garages | 2 |
| Floor Area | 291 m2 |
| Erf Size | 1 011 m2 |
