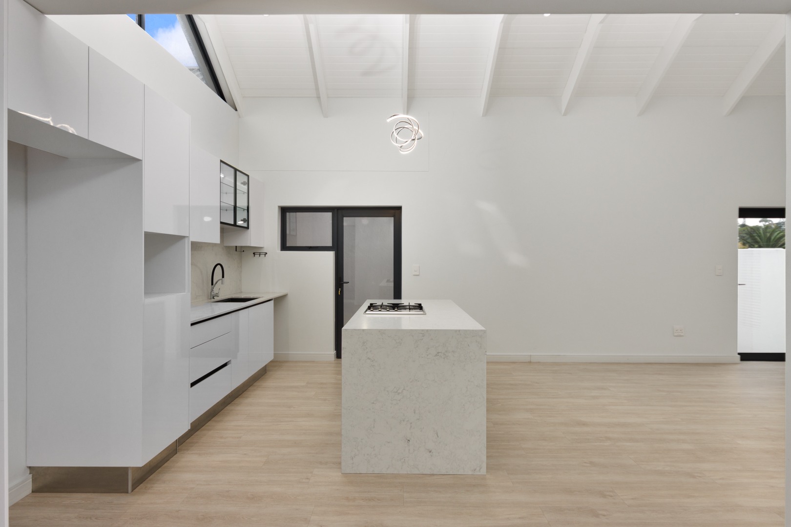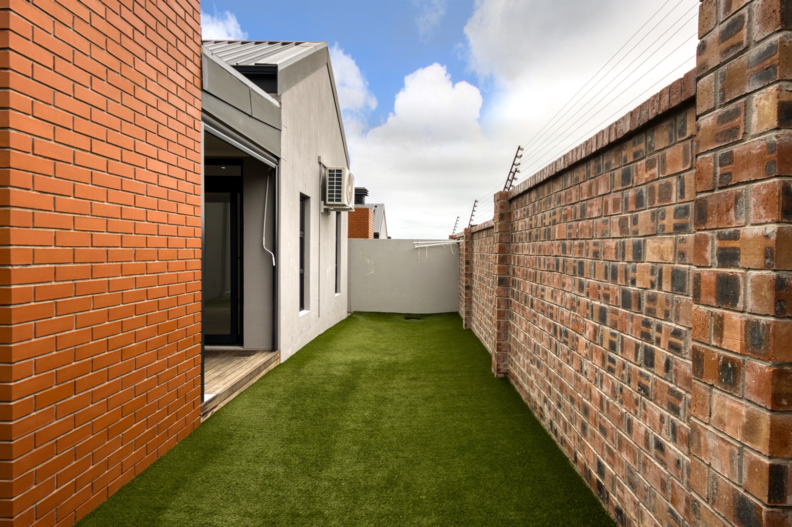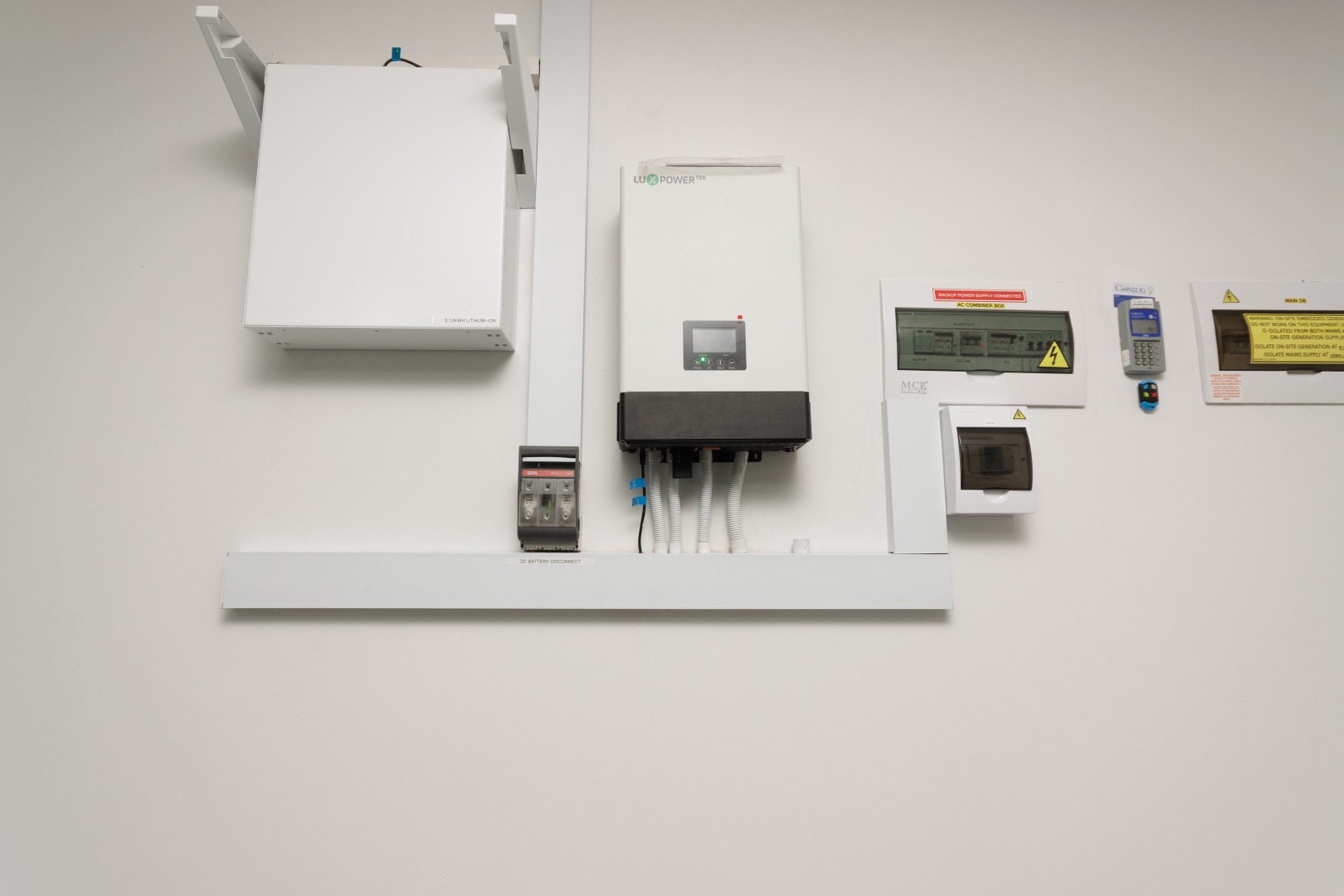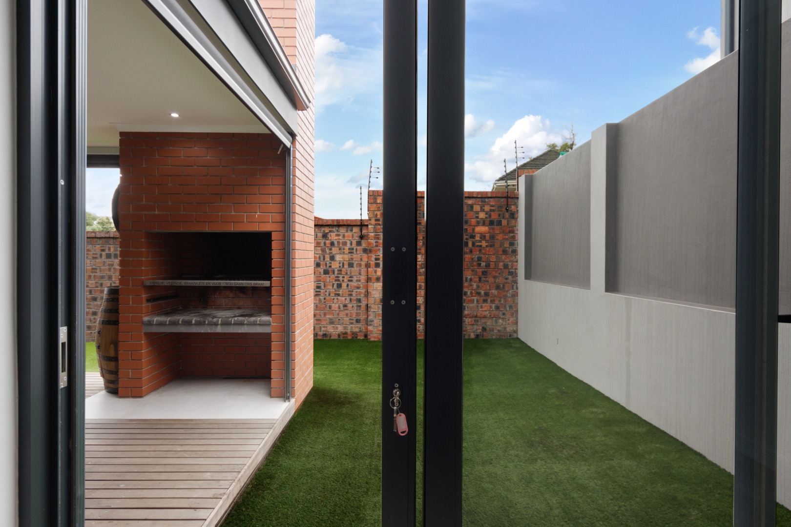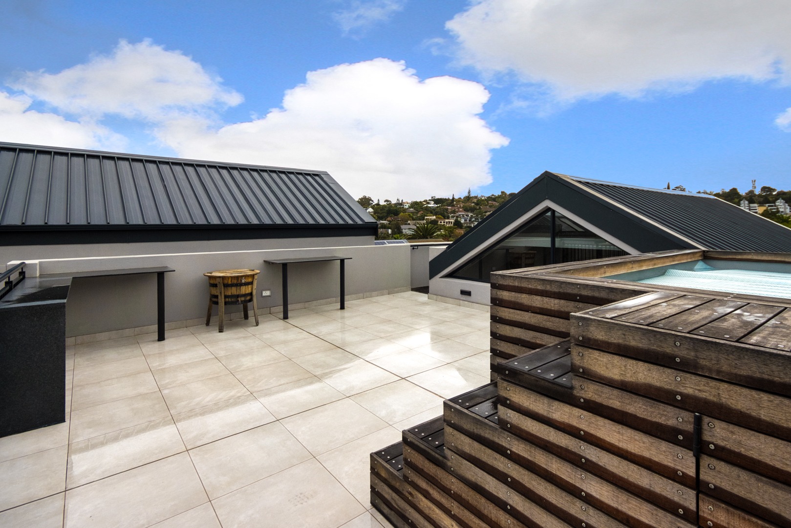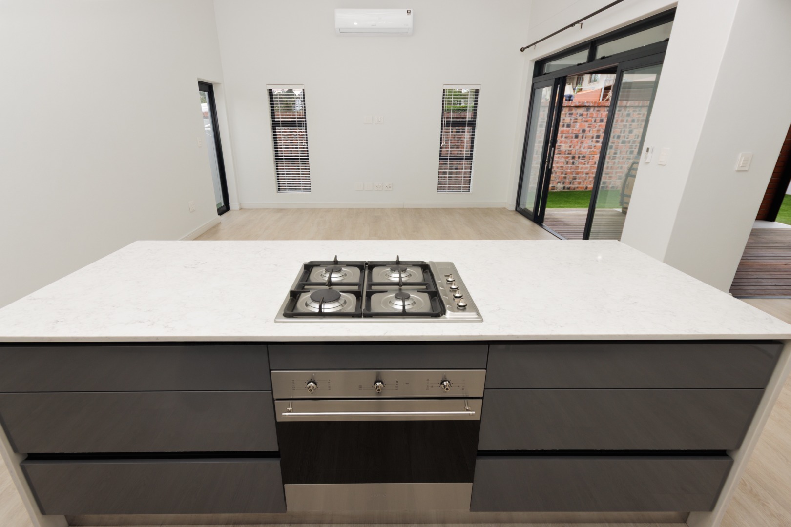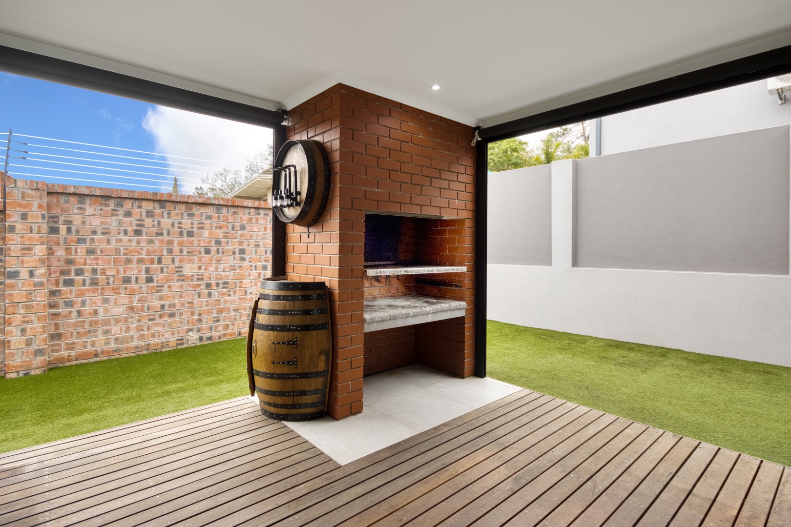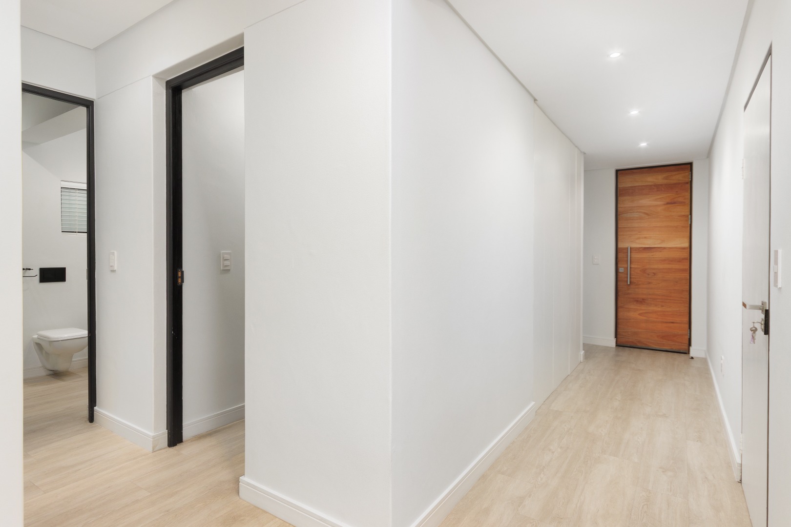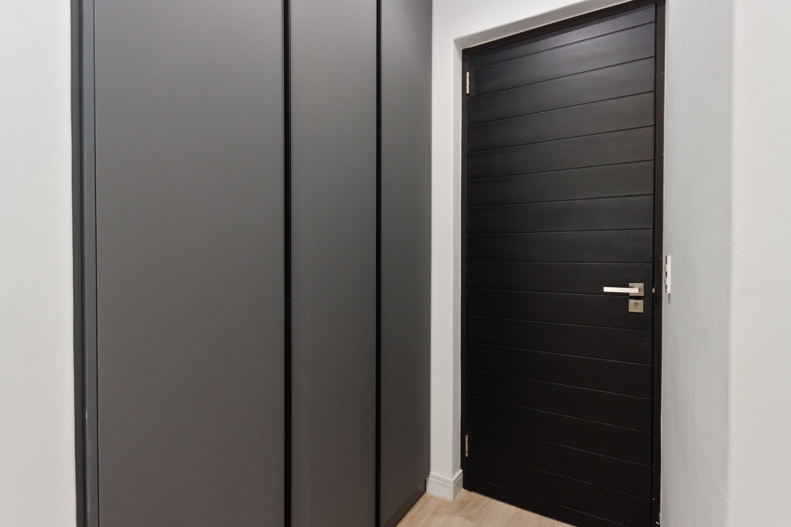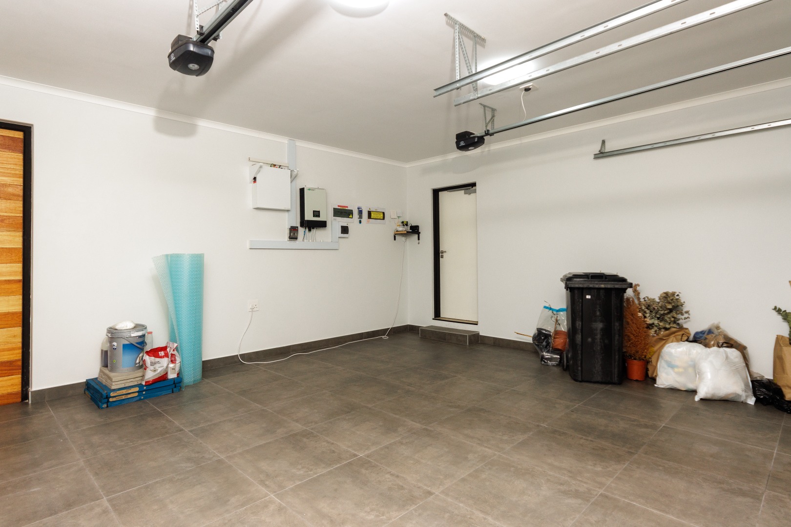- 3
- 2
- 2
- 163 m2
- 261 m2
Monthly Costs
Monthly Bond Repayment ZAR .
Calculated over years at % with no deposit. Change Assumptions
Affordability Calculator | Bond Costs Calculator | Bond Repayment Calculator | Apply for a Bond- Bond Calculator
- Affordability Calculator
- Bond Costs Calculator
- Bond Repayment Calculator
- Apply for a Bond
Bond Calculator
Affordability Calculator
Bond Costs Calculator
Bond Repayment Calculator
Contact Us

Disclaimer: The estimates contained on this webpage are provided for general information purposes and should be used as a guide only. While every effort is made to ensure the accuracy of the calculator, RE/MAX of Southern Africa cannot be held liable for any loss or damage arising directly or indirectly from the use of this calculator, including any incorrect information generated by this calculator, and/or arising pursuant to your reliance on such information.
Mun. Rates & Taxes: ZAR 2100.00
Monthly Levy: ZAR 1550.00
Property description
Located in the highly sought-after Mode De Vie secure complex, this beautifully finished 3-bedroom home offers modern comfort, style, and low-maintenance living in an unbeatable location—just minutes from De Hoop Primary and Parel Vallei High School.
Marketed EXCLUSIVELY by TEAM RAMOS
Ground Floor:
Spacious open-plan living area combining the lounge, dining room, and kitchen — perfect for family life and entertaining.
Double-volume ceilings in the lounge, with exposed trusses create a sense of space and architectural charm. A striking triangular gable window above the kitchen floods the living area with natural morning light.
Modern kitchen with centre island (seating for 3), built-in oven and gas hob, soft-close cabinetry, and convenient plug points. Ample storage with both base and overhead cabinets. Allocated space and points for a dishwasher machine.
Space for two refrigerators or a double-door fridge/freezer, and a double basin.
Generously sized dining area fits an 8-seater table and flows seamlessly to the covered outdoor braai area, with braai.
The lounge features large sliding doors that open to the patio, and includes a large new air conditioning unit.
Covered entertainment patio with braai, timber deck, and roll-down blinds —I deal for all-weather gatherings.
Main bedroom comfortably fits a king-sized bed and includes built-in cupboards, air conditioning, and a luxurious en-suite with a double vanity and stylish finishes.
Bedrooms 2 and 3 share a full, modern family bathroom.
Bedroom 3 is north-facing and opens directly onto the outdoor entertainment space via sliding doors.
Double garage with tiled flooring for a clean, polished look.
Equipped with a 5kW inverter and battery system.
Outdoor Living:
Ultra-low maintenance artificial lawn at the front and back—perfect for a lock-up-and-go lifestyle.
Rooftop terrace accessed via staircase from the back garden.
Features a timber-decked splash pool a built-in bar, and spectacular views of the Helderberg Mountains and False Bay-ideal for relaxing or entertaining.
This home effortlessly combines modern design, practical features, and prime location—a true gem in a secure, family-friendly estate.
Contact TEAM RAMOS today to arrange a private viewing.
Property Details
- 3 Bedrooms
- 2 Bathrooms
- 2 Garages
- 1 Ensuite
- 1 Lounges
- 1 Dining Area
Property Features
- Pets Allowed
| Bedrooms | 3 |
| Bathrooms | 2 |
| Garages | 2 |
| Floor Area | 163 m2 |
| Erf Size | 261 m2 |














