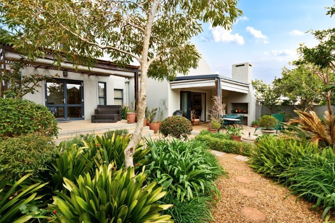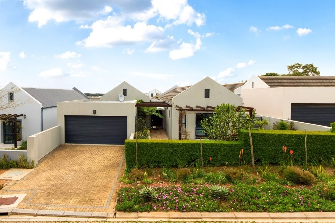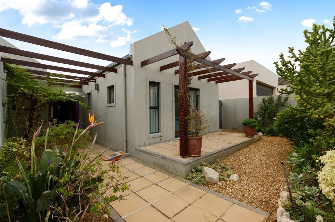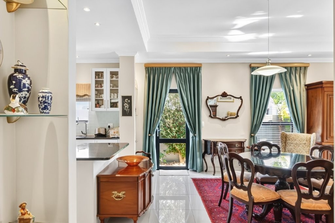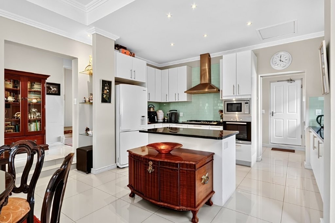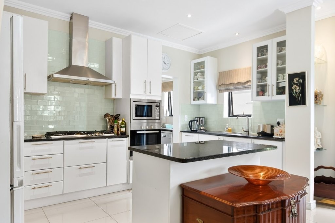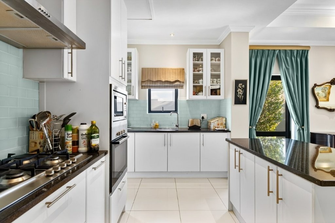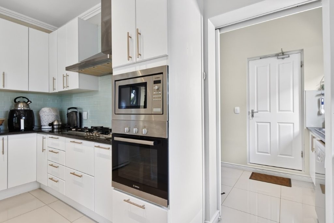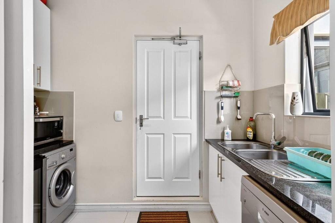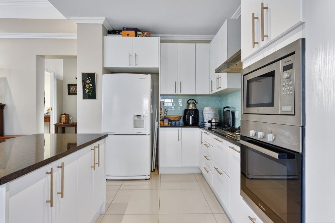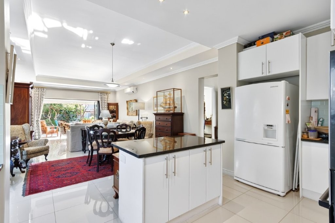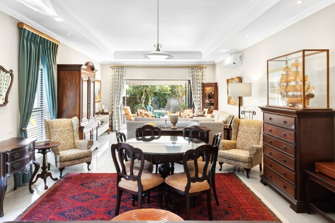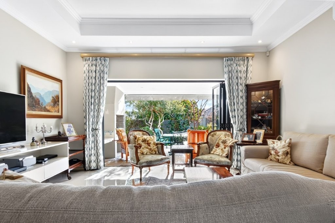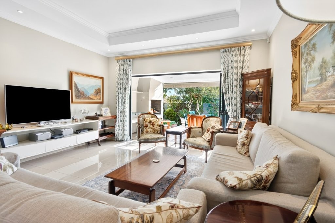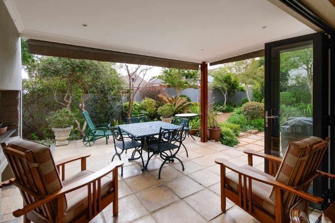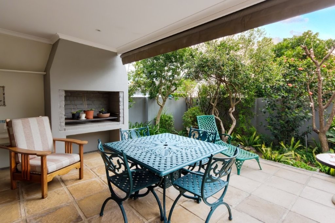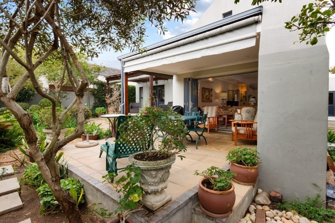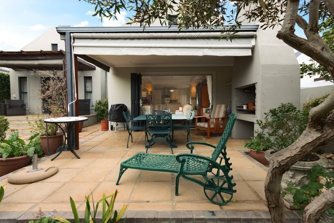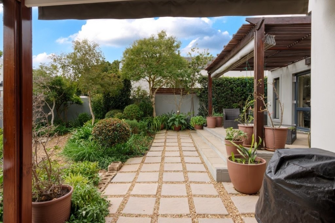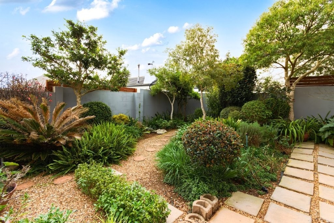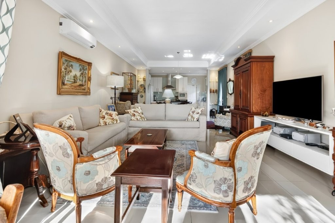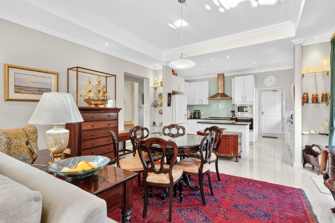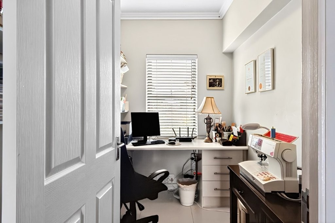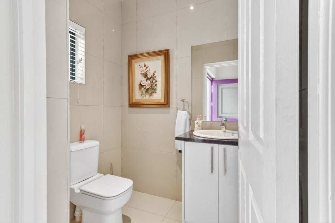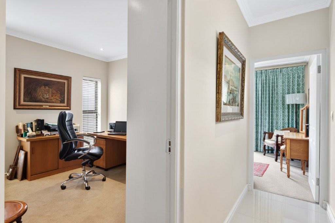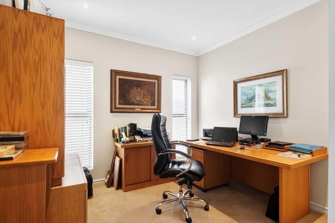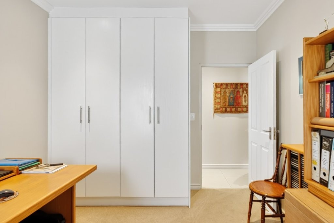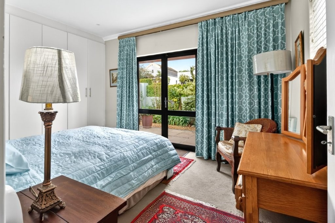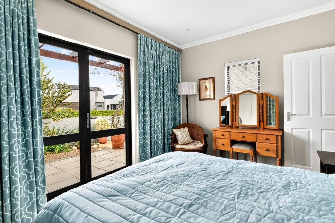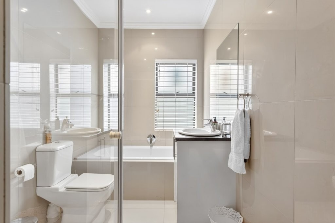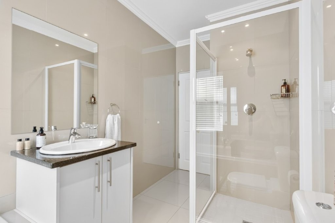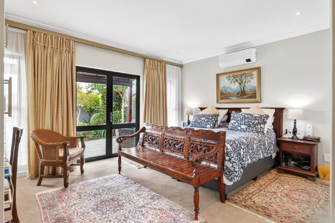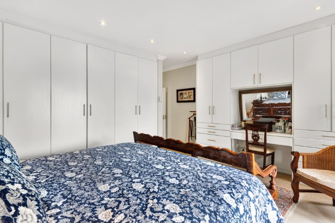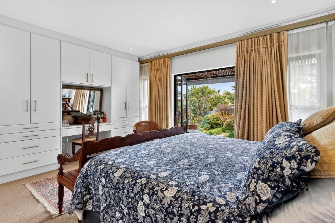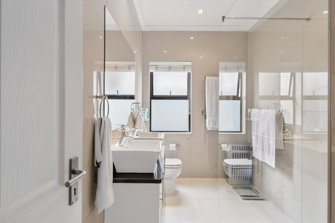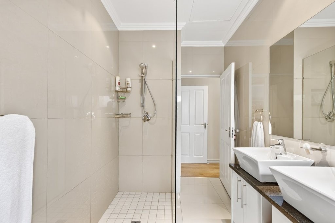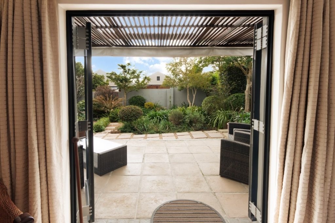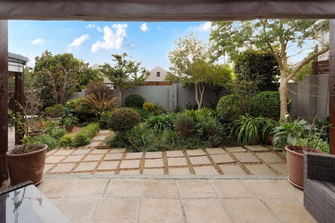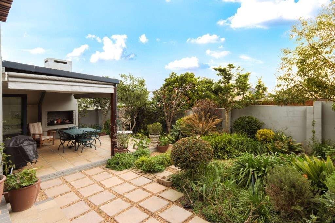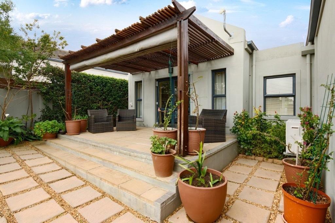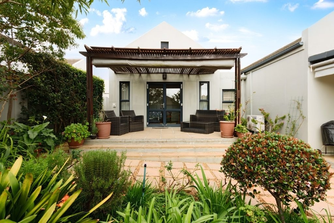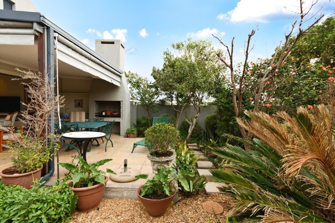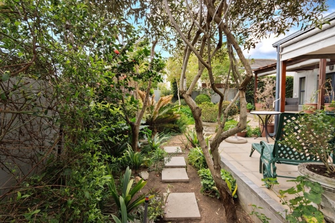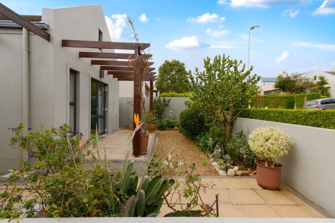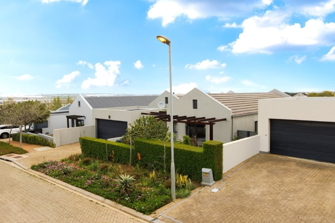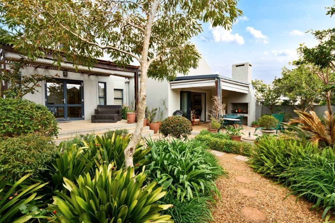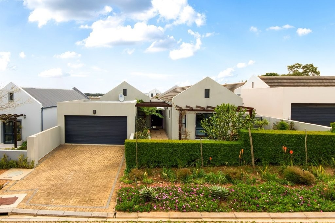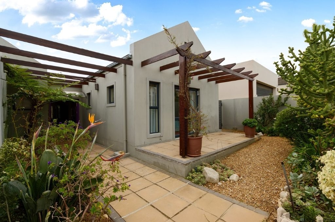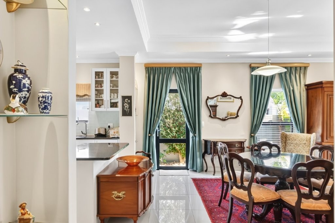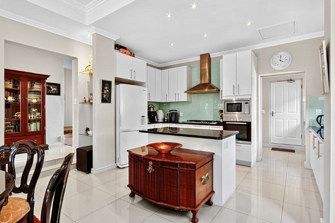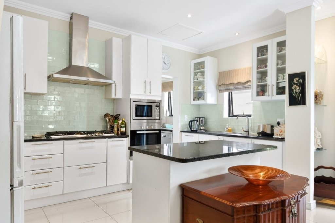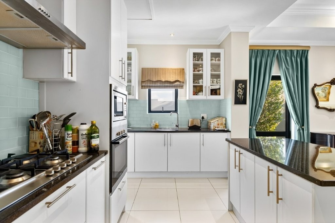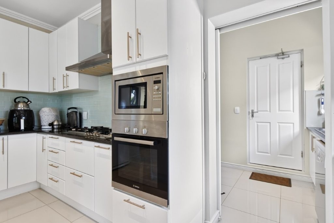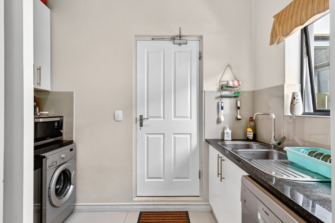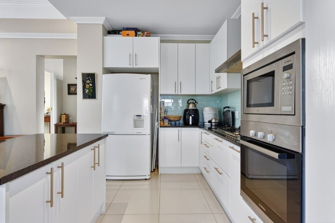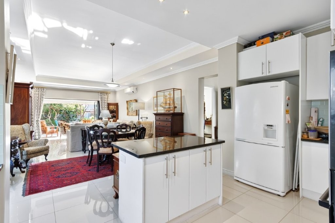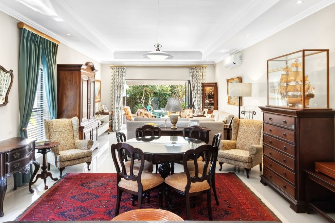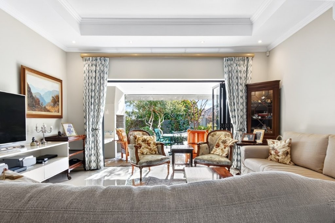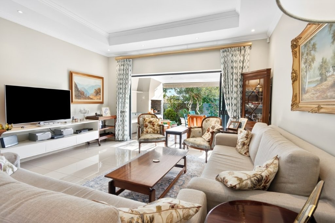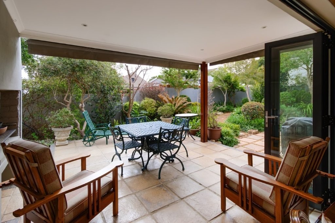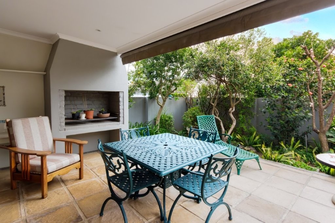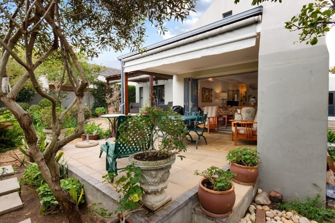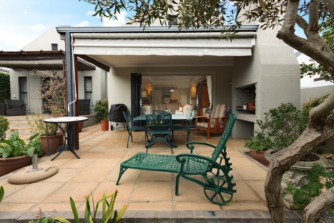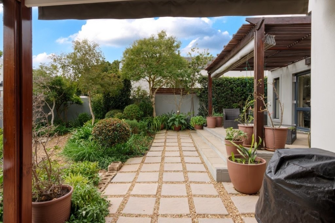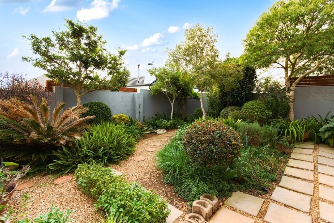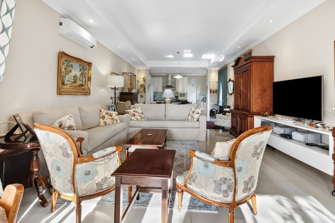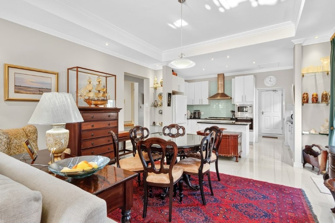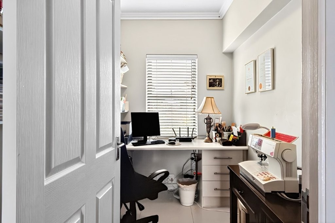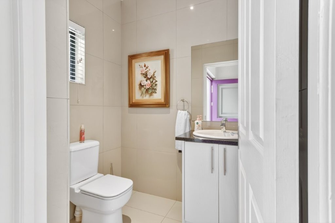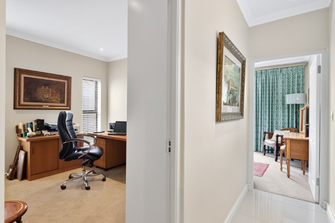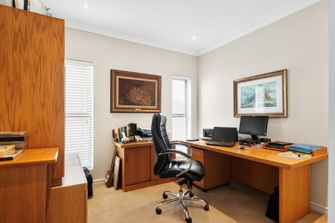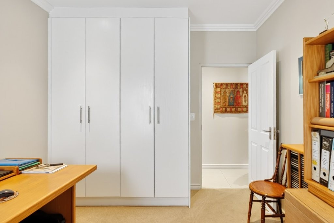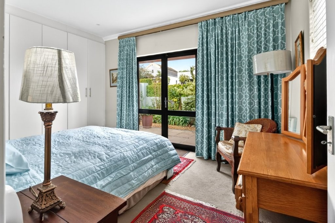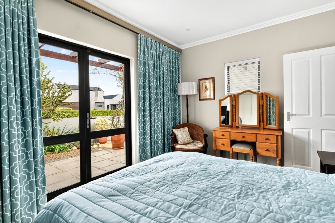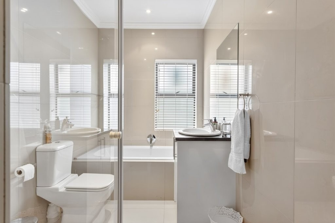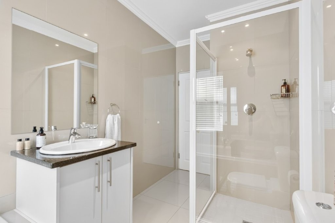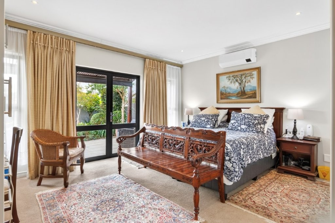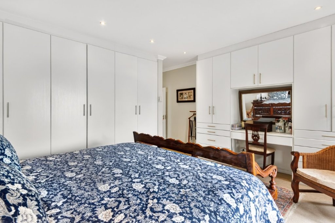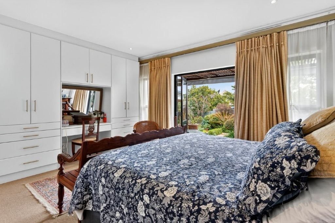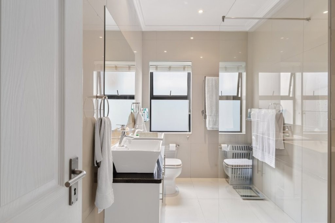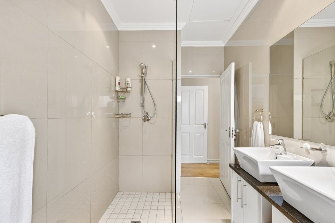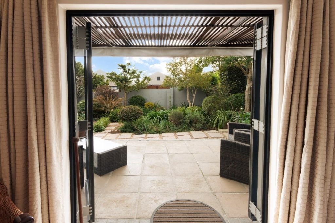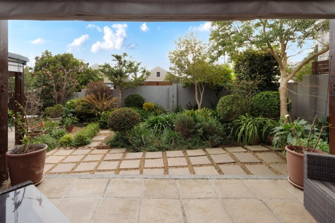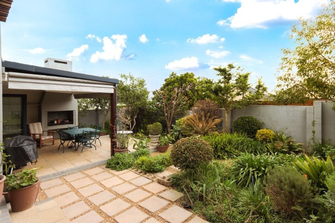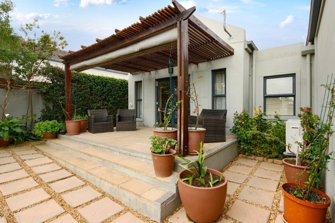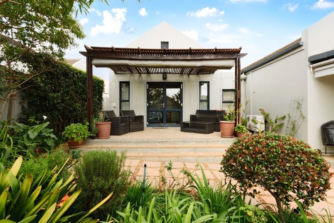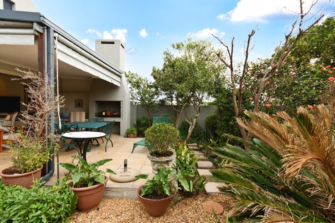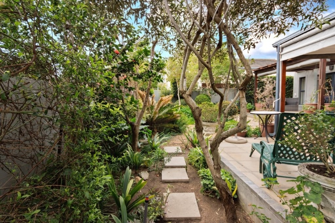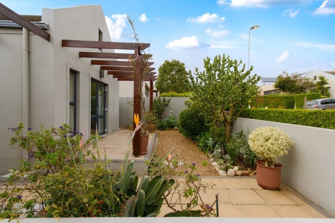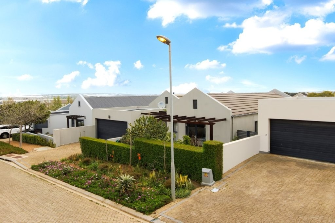- 3
- 2.5
- 2
- 220 m2
- 495 m2
Monthly Costs
Monthly Bond Repayment ZAR .
Calculated over years at % with no deposit. Change Assumptions
Affordability Calculator | Bond Costs Calculator | Bond Repayment Calculator | Apply for a Bond- Bond Calculator
- Affordability Calculator
- Bond Costs Calculator
- Bond Repayment Calculator
- Apply for a Bond
Bond Calculator
Affordability Calculator
Bond Costs Calculator
Bond Repayment Calculator
Contact Us

Disclaimer: The estimates contained on this webpage are provided for general information purposes and should be used as a guide only. While every effort is made to ensure the accuracy of the calculator, RE/MAX of Southern Africa cannot be held liable for any loss or damage arising directly or indirectly from the use of this calculator, including any incorrect information generated by this calculator, and/or arising pursuant to your reliance on such information.
Mun. Rates & Taxes: ZAR 1700.00
Monthly Levy: ZAR 1707.00
Property description
Team Ramos – Exclusive Sole Mandate
Ask Agent for Address
This home is one of the larger barnyard style designs in the estate, beautifully maintained and in excellent condition. Featuring three bedrooms, multiple living areas, and seamless indoor to outdoor flow making it the perfect family home.
Highlights of this home includes:
• The open plan lounge and dining areas flow seamlessly, creating a warm and inviting environment for family living. Bulkhead ceilings and downlighters add a an elegant touch.
• A private study with a built-in desk overlooks the garden, providing a private space to work from home or enjoy as a creative hobby room.
• The stylish kitchen features sleek white cabinetry and a striking black Rustenburg centre island. A 5-plate gas hob, extractor fan, eye-level oven, and microwave make cooking effortless, while the separate scullery, conveniently linked to the garage offers ample space for all appliances.
• A separate guest toilet at the entrance provides convenience for visitors.
• Large stacking doors extend the living space to a covered braai patio, perfectly positioned, North-facing and sheltered from the Cape’s South Easter. Canvas blinds allow for year-round use, making this area ideal for entertaining.
• The landscaped, water-wise garden is private and beautifully maintained, with generous front and back spaces for family enjoyment.
• The master bedroom is filled with natural light and opens onto a large patio with a pergola overlooking the garden. The patio enjoys morning and afternoon sun and features a retractable awning for summer comfort. The current owner has added additional cabinetry in the main bedroom for extra convenience. The ensuite bathroom includes double vanities and a walk-in shower.
• Two additional bedrooms are bright and spacious, with one currently used as a study. Both are fitted with floor-to-ceiling cupboards and soft carpeting. One bedroom enjoys direct access to the garden with its own patio, and both share a full family bathroom.
• The outside garden is low maintenance, private, and features a built-in braai.
• The property includes a double garage with space for two additional vehicles.
Extras include:
Air conditioner in the main bedroom and lounge
Eye-level oven and microwave in the kitchen
Water-wise garden
Well maintained throughout
Excellent position within the Estate
Canvas blinds at the braai patio
Retractable awning outside the main bedroom
Extra-long patio at the braai patio
Extra cabinets in the main bedroom
Kelderhof Country Village is a sought-after lifestyle estate. Residents enjoy peace of mind with 24-hour manned security and controlled access, as well as access to a lifestyle centre offering braai facilities, a swimming pool, tennis court, and a family-friendly restaurant.
Property Details
- 3 Bedrooms
- 2.5 Bathrooms
- 2 Garages
- 1 Ensuite
- 1 Lounges
- 1 Dining Area
Property Features
- Club House
- Tennis Court
- Aircon
- Pets Allowed
- Built In Braai
- Fire Place
- Garden
- Family TV Room
| Bedrooms | 3 |
| Bathrooms | 2.5 |
| Garages | 2 |
| Floor Area | 220 m2 |
| Erf Size | 495 m2 |
