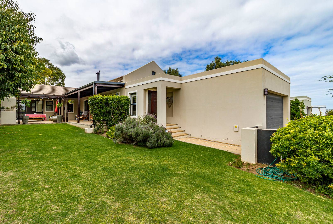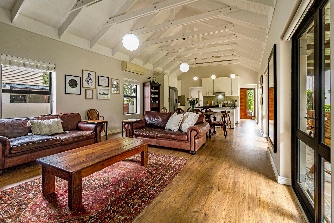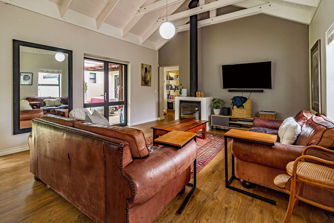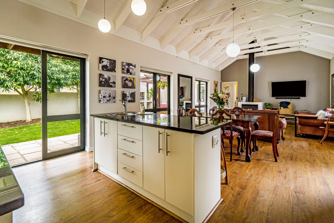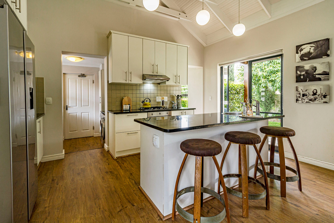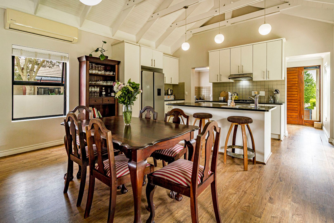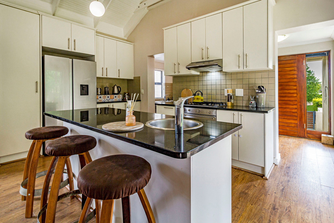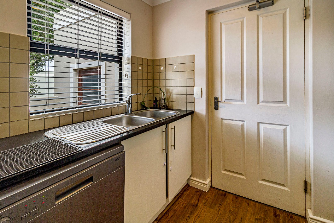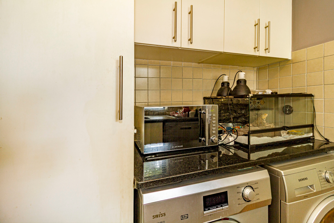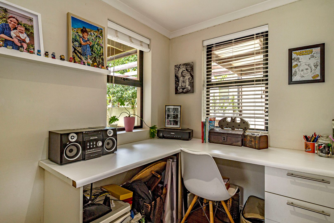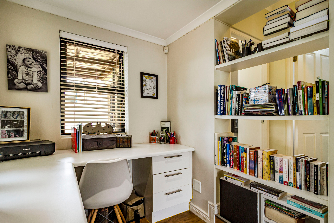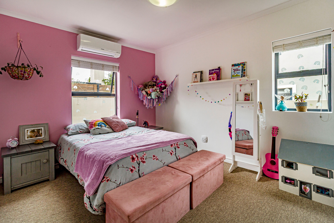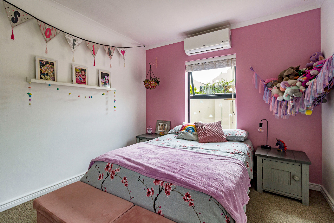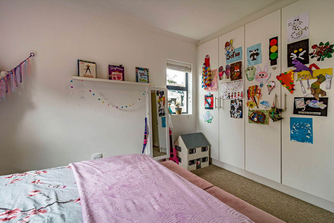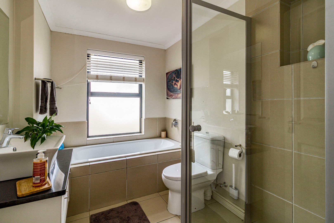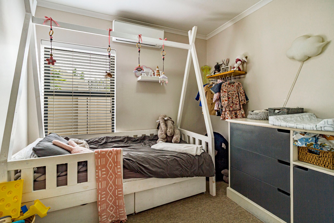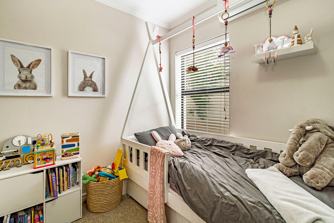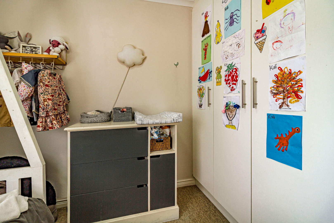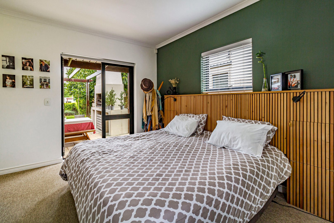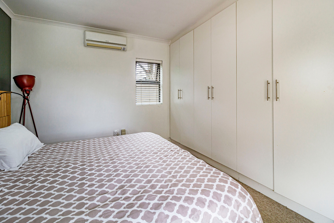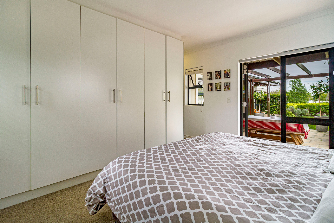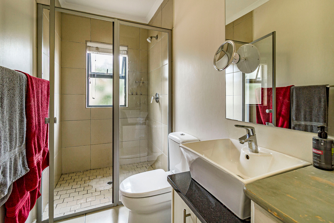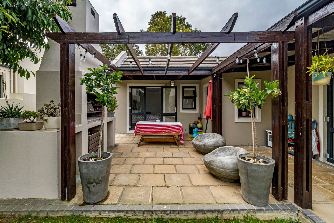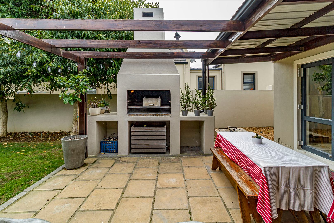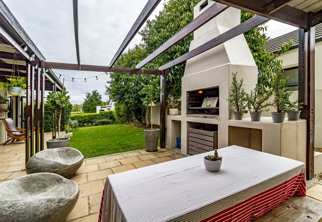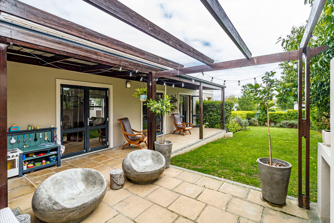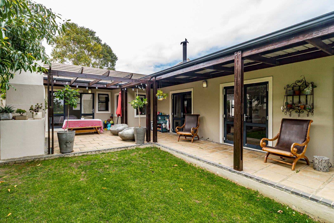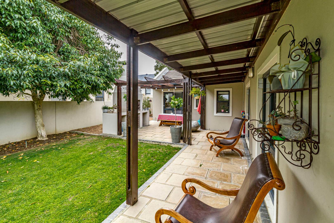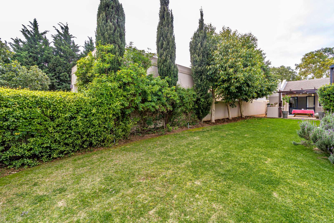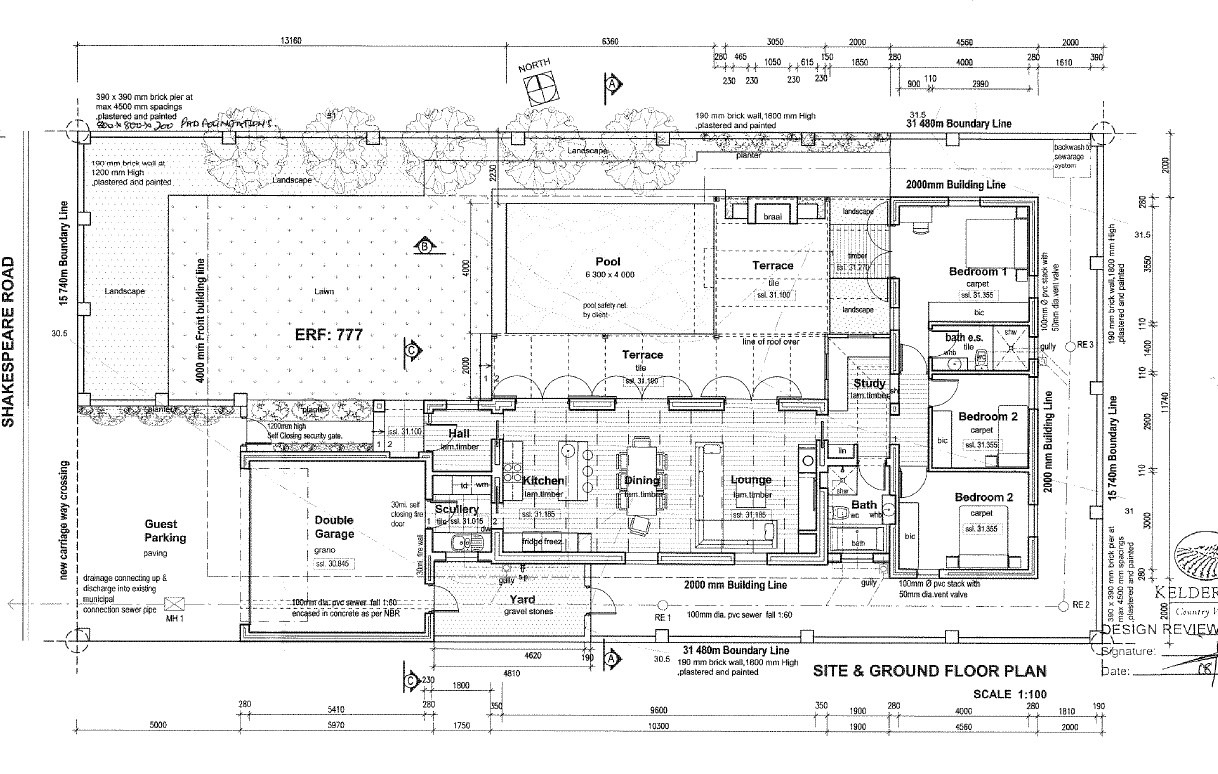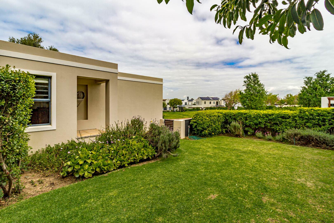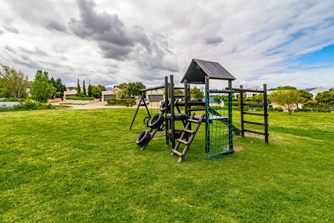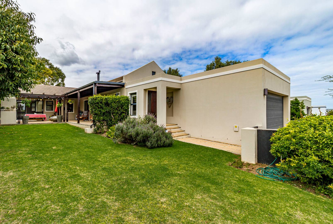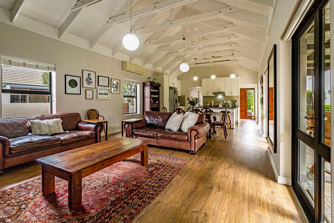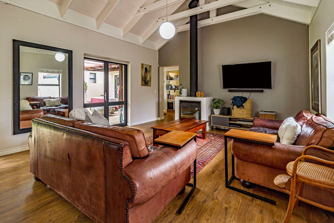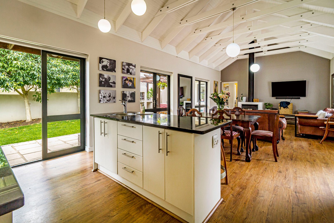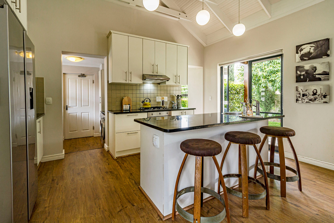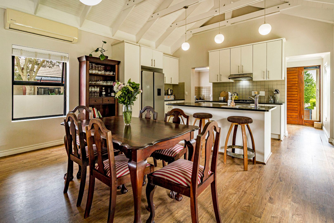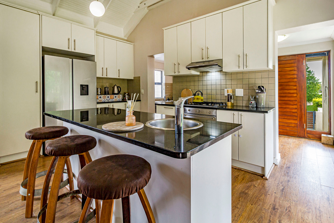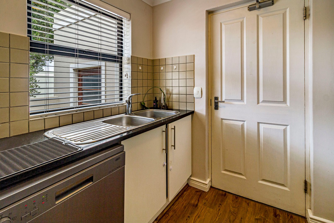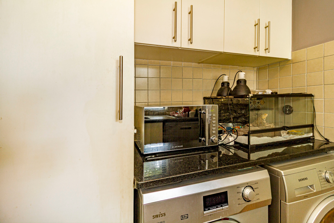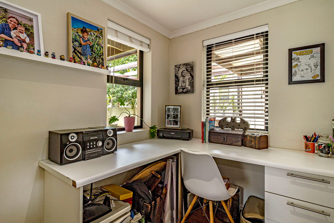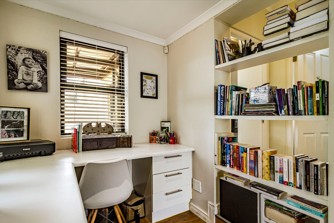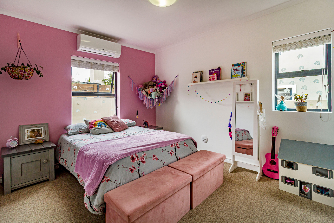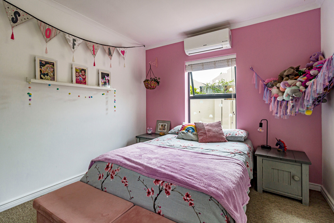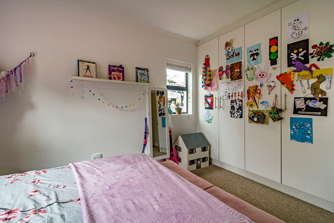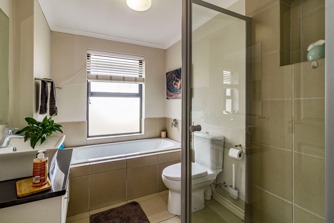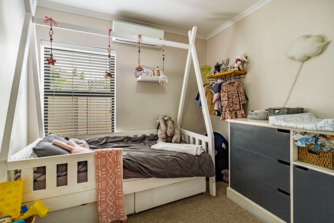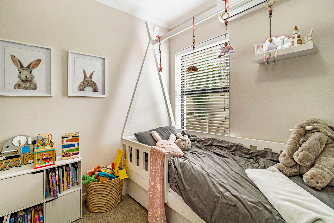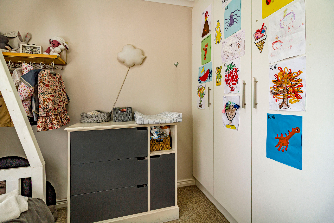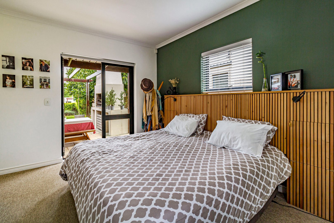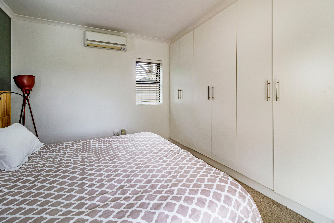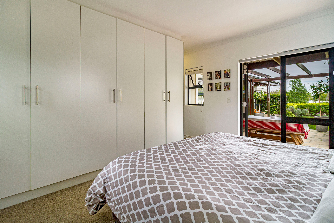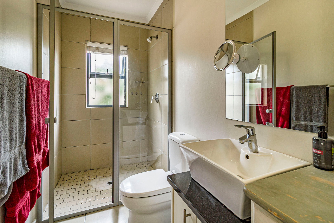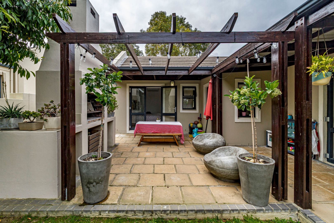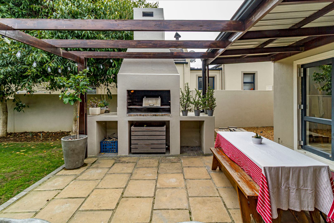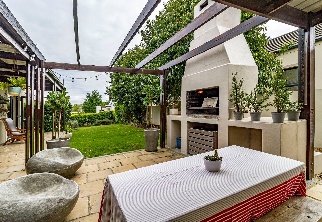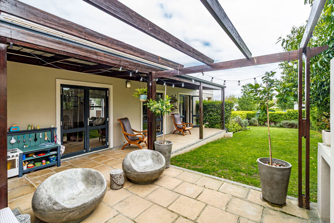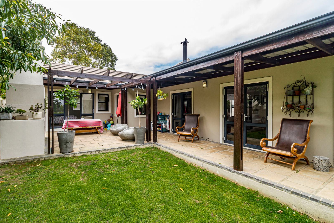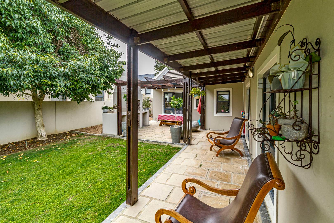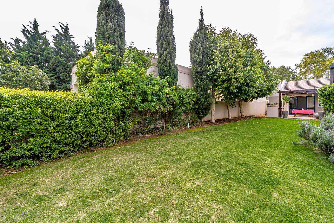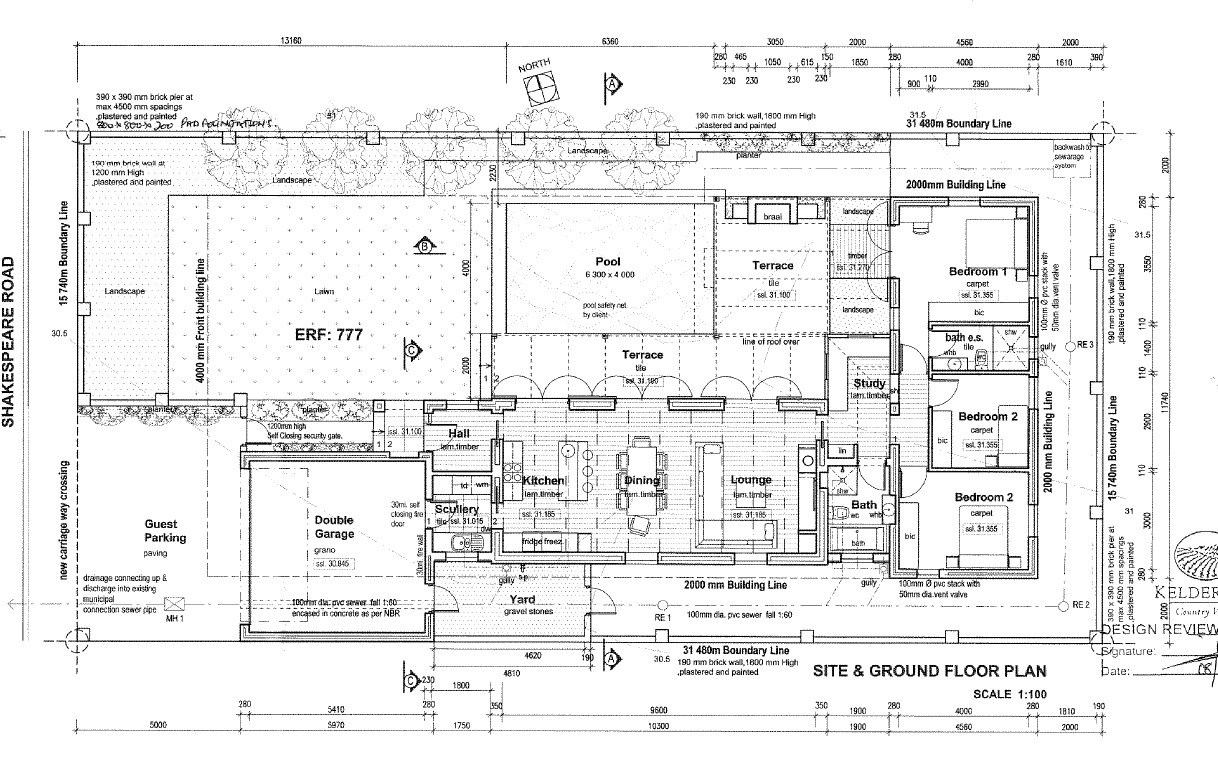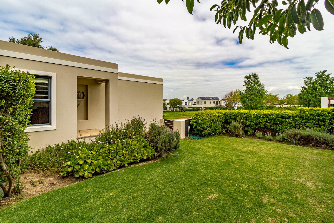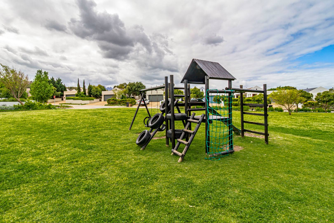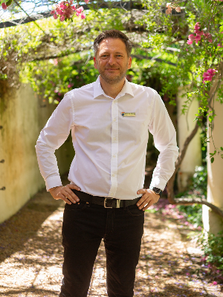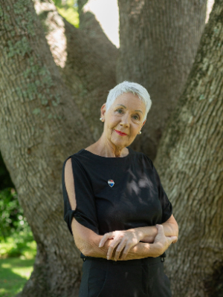- 3
- 2
- 2
- 164 m2
- 495 m2
Monthly Costs
Monthly Bond Repayment ZAR .
Calculated over years at % with no deposit. Change Assumptions
Affordability Calculator | Bond Costs Calculator | Bond Repayment Calculator | Apply for a Bond- Bond Calculator
- Affordability Calculator
- Bond Costs Calculator
- Bond Repayment Calculator
- Apply for a Bond
Bond Calculator
Affordability Calculator
Bond Costs Calculator
Bond Repayment Calculator
Contact Us

Disclaimer: The estimates contained on this webpage are provided for general information purposes and should be used as a guide only. While every effort is made to ensure the accuracy of the calculator, RE/MAX of Southern Africa cannot be held liable for any loss or damage arising directly or indirectly from the use of this calculator, including any incorrect information generated by this calculator, and/or arising pursuant to your reliance on such information.
Mun. Rates & Taxes: ZAR 1796.00
Monthly Levy: ZAR 1706.00
Property description
Exclusive Sole Mandate. This well-positioned home offers the perfect combination of space, light, and convenience. Ideally located in the centre of the estate, the property enjoys a prime setting directly opposite a park — a wonderful green outlook that adds a sense of openness and is perfect for children to play in. The clubhouse is just a short stroll away, making this home as practical as it is inviting.
As you step through the front door, the welcoming entrance foyer sets the tone for the house. From here, the flow opens into a spacious open-plan living area with a soaring double-volume ceiling and exposed trusses, creating an airy, light-filled environment. The living area also has an air-conditioning unit installed for temperature control. The lounge and dining area are anchored by a cosy wood-burning fireplace, perfect for winter evenings, while the modern kitchen offers a centre island, oven, hob, and a separate scullery with space for three appliances. The scullery also provides direct access to the automated double garage.
The bedroom wing has been thoughtfully designed with a built-in study area — ideal for working from home. All three bedrooms are fitted with built-in cupboards and air-conditioning. Two bedrooms are serviced by a full family bathroom with a bath, shower, basin, and toilet, while the main bedroom features a private en-suite bathroom with a shower, basin, and toilet. The main bedroom also opens directly to the garden and entertainment area, which is accessible from both the living area and the front garden. This outdoor space offers privacy while overlooking the estate’s green spaces.
Highlighted features include:
• Air-conditioning in all bedrooms and living area
• Built-in study area
• Automated double garage with internal access
• Wood-burning fireplace
PETS: No more than three dogs and two cats may be kept. Subject to registration.
Kelderhof Country Village is a premium security estate, offering peace of mind and a family-friendly lifestyle. Beyond the estate, residents enjoy easy access to Stellenbosch, Somerset West, the N2, and Cape Town International Airport. Across the road lies the Sitari Village Mall, providing everyday convenience on your doorstep.
This home is attractively priced and ready to sell — an excellent opportunity for those seeking a quality property in a sought-after location.
Property Details
- 3 Bedrooms
- 2 Bathrooms
- 2 Garages
- 1 Ensuite
- 1 Lounges
- 1 Dining Area
Property Features
- Patio
- Laundry
- Aircon
- Pets Allowed
- Kitchen
- Built In Braai
- Fire Place
- Entrance Hall
- Irrigation System
- Garden
- Family TV Room
| Bedrooms | 3 |
| Bathrooms | 2 |
| Garages | 2 |
| Floor Area | 164 m2 |
| Erf Size | 495 m2 |
