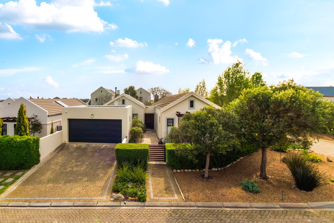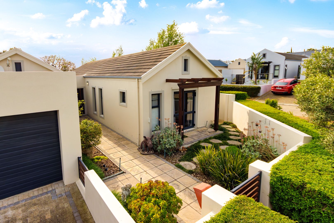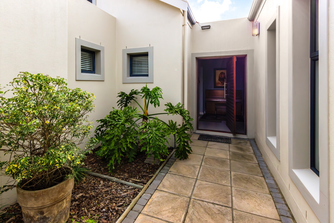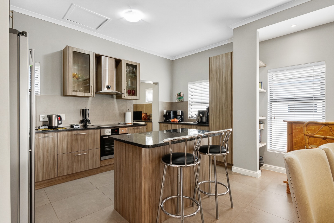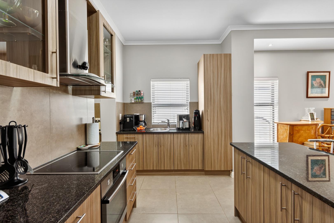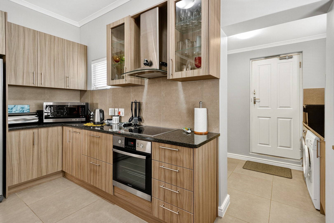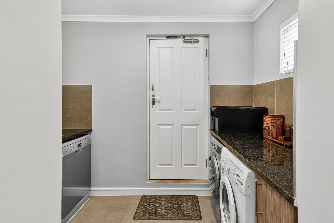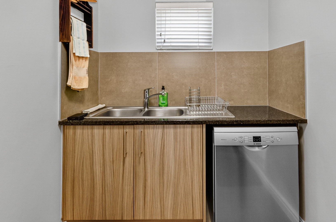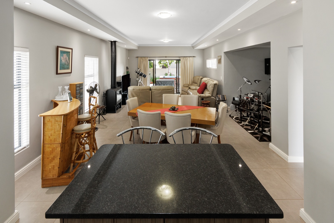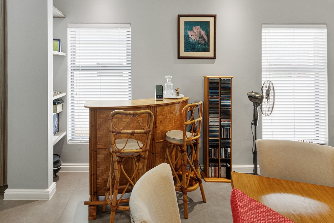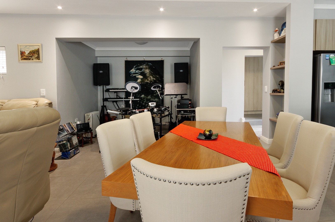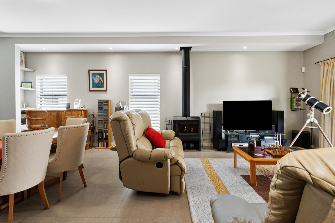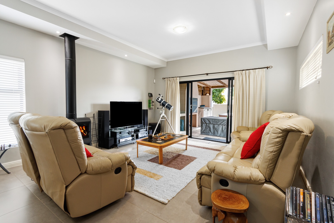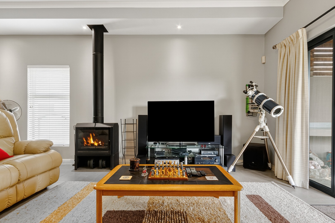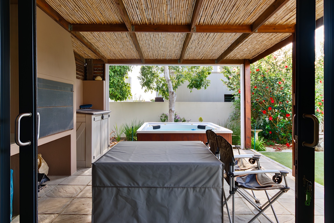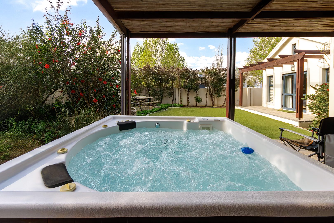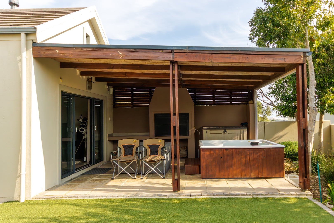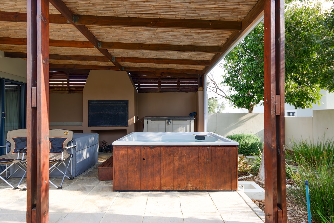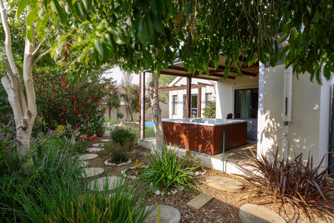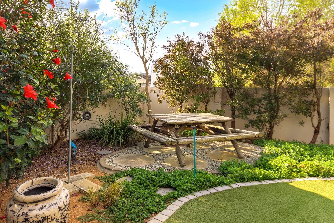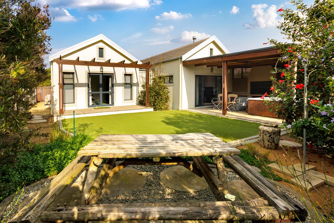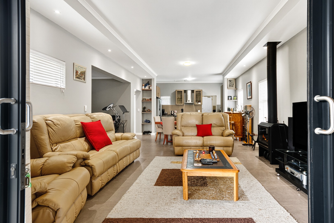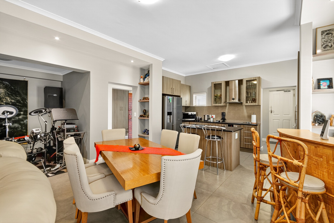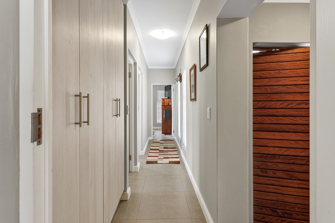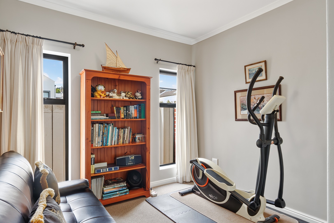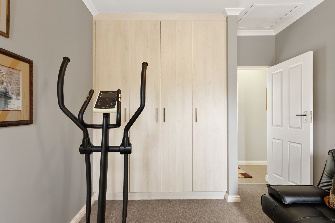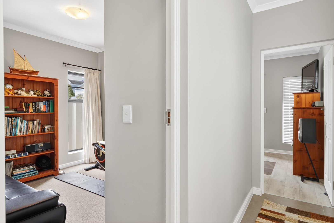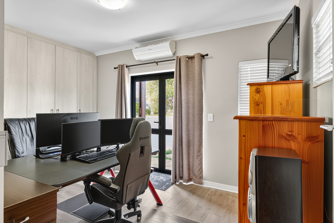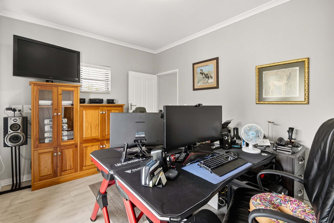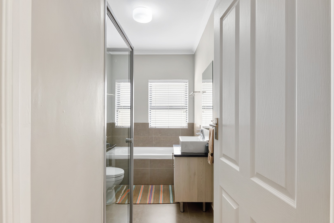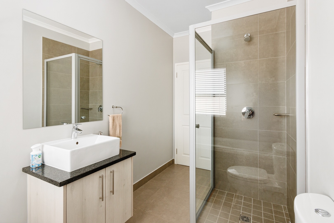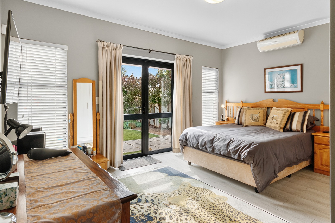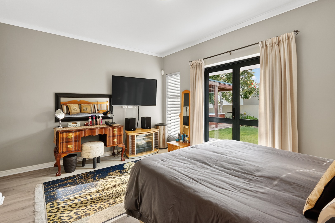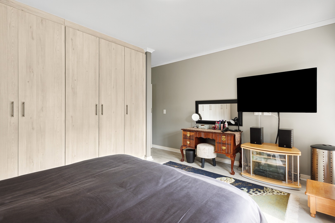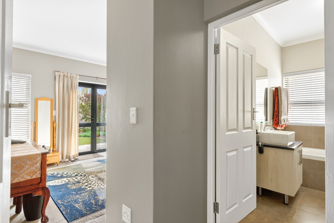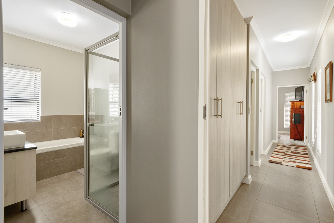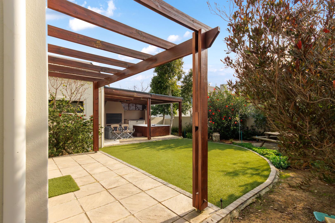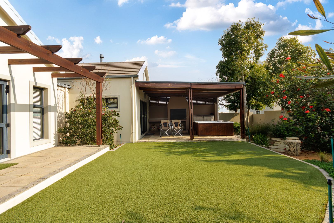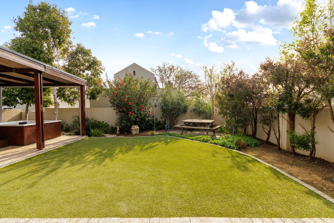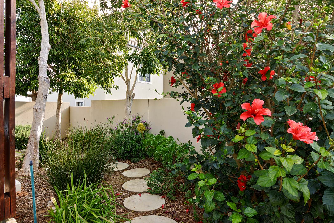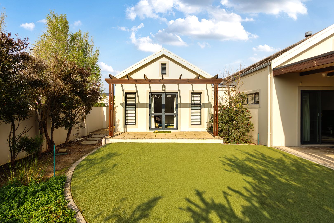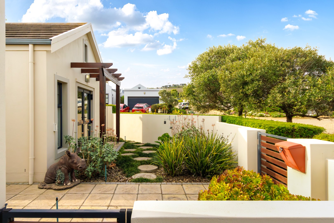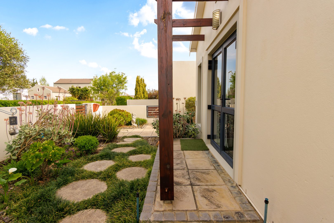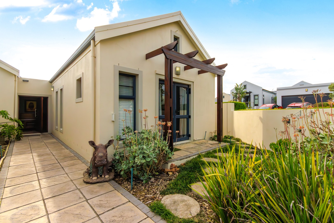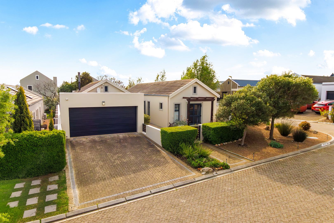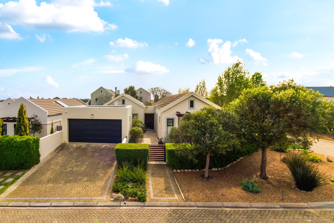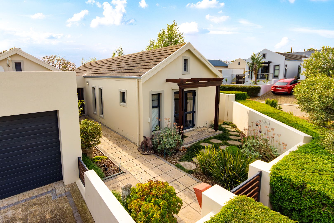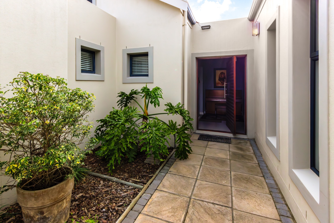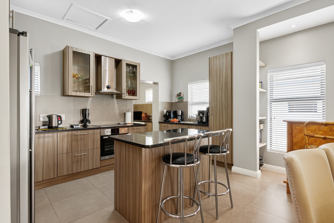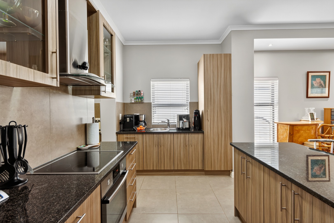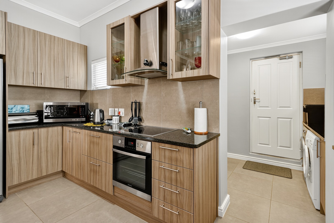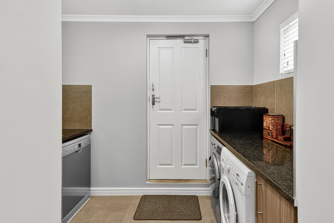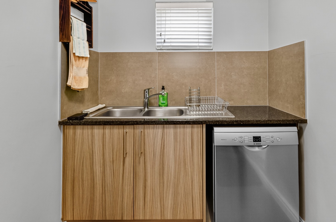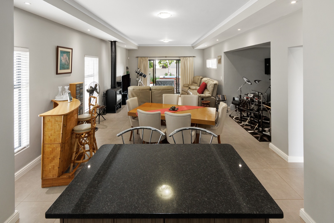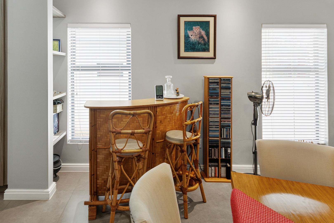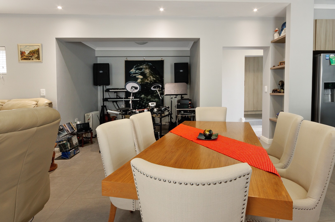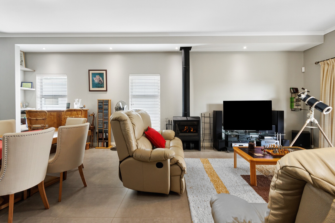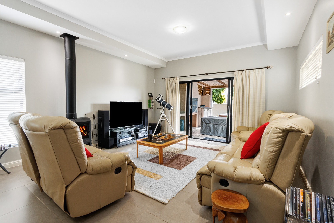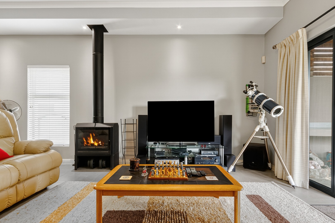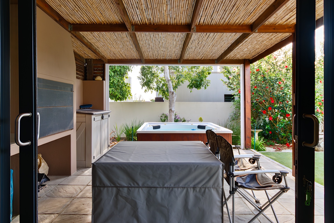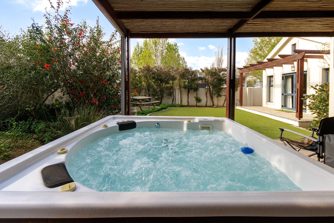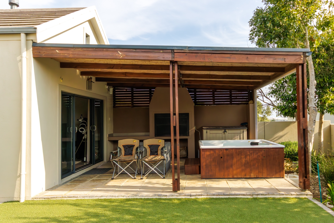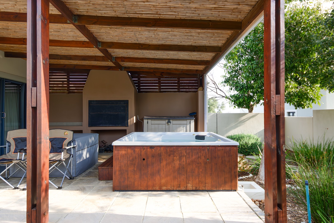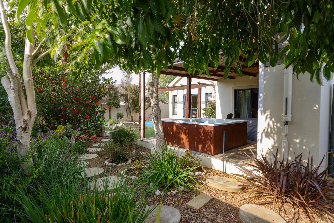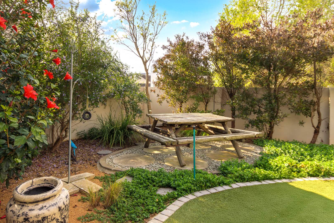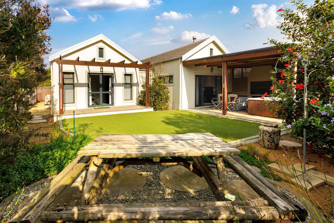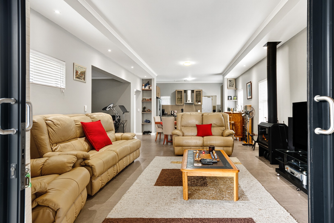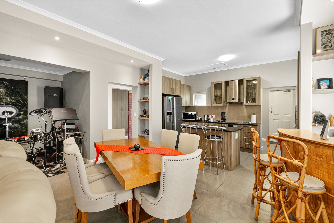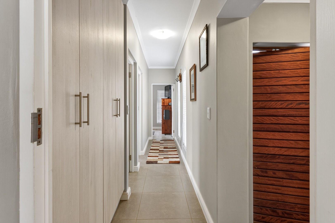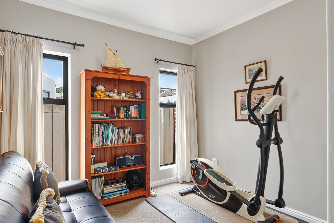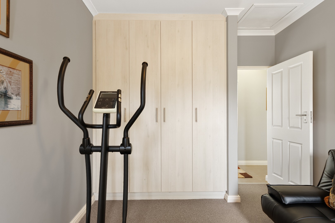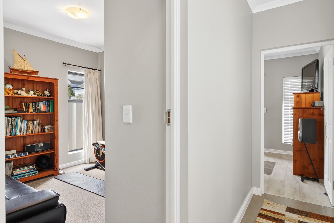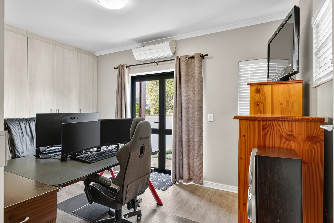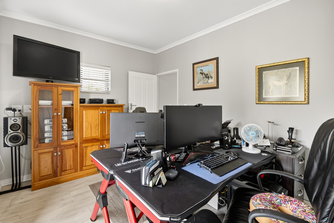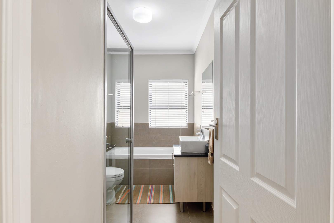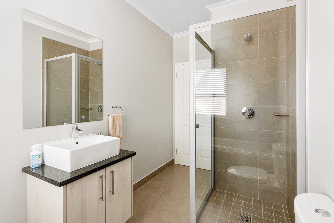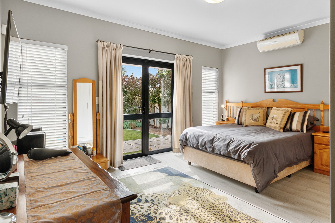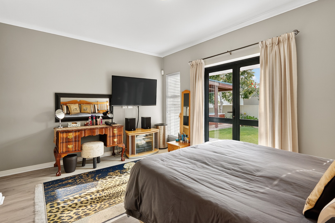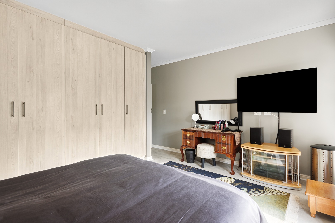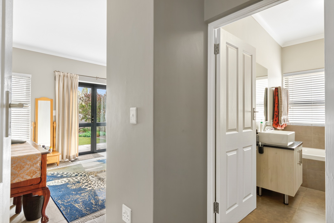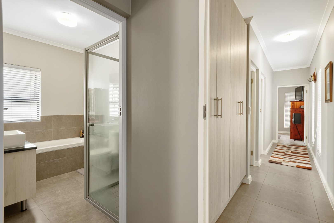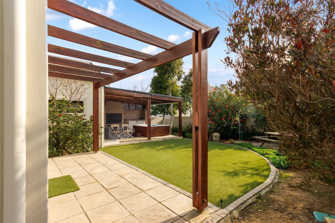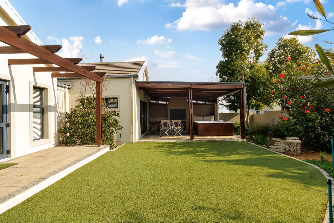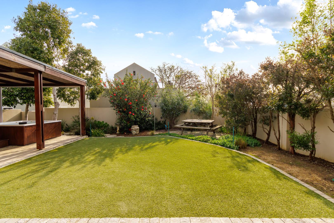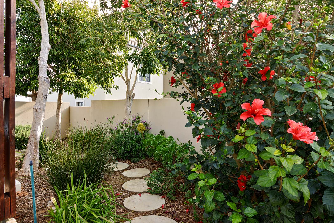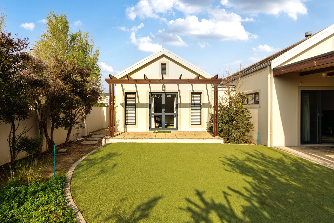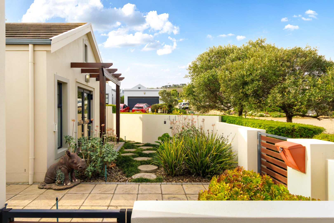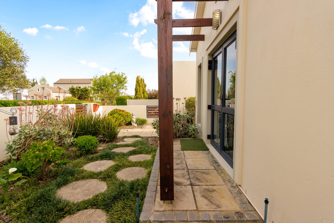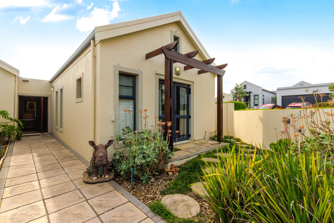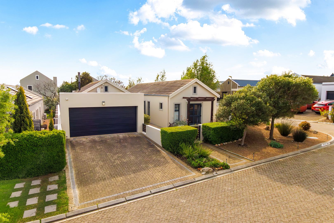- 3
- 2
- 2
- 207 m2
- 484 m2
Monthly Costs
Monthly Bond Repayment ZAR .
Calculated over years at % with no deposit. Change Assumptions
Affordability Calculator | Bond Costs Calculator | Bond Repayment Calculator | Apply for a Bond- Bond Calculator
- Affordability Calculator
- Bond Costs Calculator
- Bond Repayment Calculator
- Apply for a Bond
Bond Calculator
Affordability Calculator
Bond Costs Calculator
Bond Repayment Calculator
Contact Us

Disclaimer: The estimates contained on this webpage are provided for general information purposes and should be used as a guide only. While every effort is made to ensure the accuracy of the calculator, RE/MAX of Southern Africa cannot be held liable for any loss or damage arising directly or indirectly from the use of this calculator, including any incorrect information generated by this calculator, and/or arising pursuant to your reliance on such information.
Mun. Rates & Taxes: ZAR 2469.00
Monthly Levy: ZAR 1706.00
Property description
Team Ramos Exclusive Sole Mandate
Ask agent for address
This charming Barnyard-style home is one of Kelderhof’s most popular designs, with bedrooms set on one side and open-plan living spaces on the other. The layout creates a relaxed lifestyle,with the living area flowing seamlessly outdoors into a private garden. The home offers 3 bedrooms, a double garage, and a peaceful setting within the sought-after Kelderhof Country Village.
Highlights of this property include:
- Living and dining areas that connect effortlessly, creating a warm and welcoming space. Bulkhead ceilings and down lighters add a touch of elegance.
- A cosy fireplace, perfect for winter evenings in the lounge.
- A versatile nook, currently used as a music corner, which could easily be transformed into a study or bar area.
- A well-designed kitchen with ample cabinetry, a black Rustenburg centre island, space for a double fridge and a 4-plate electric hob, stove, and extractor fan. The adjoining scullery is plumbed for three appliances and leads directly to the garage.
- The main bedroom opens onto a patio with a pergola overlooking the garden. The ensuite bathroom includes a single vanity, a shower, and a large bath. This bedroom is fitted with floor-to-ceiling cupboards, vinyl flooring, and an air conditioner.
- Bedrooms 2 and 3 include floor-to-ceiling cupboards and laminate flooring. Bedroom 3 opens through glass doors onto a stoep, where you can enjoy the morning sun, and is also fitted with an air conditioner. Both bedrooms share a full family bathroom with a shower, single vanity, and bath.
- Sliding doors opening onto a covered braai patio with a roll-out canvas blind.
- A plumbed jacuzzi with water jets and heating, ideal for evening relaxation.
- A private, landscaped garden that is water-wise and beautifully maintained, with generous front and back spaces for family enjoyment. The garden features low-maintenance astro grass.
- A double garage plus parking for two additional vehicles.
Extras include:
- Air conditioners in two bedrooms
- Water-wise garden design
- Excellent position within the Estate
- Canvas blind at the braai patio
- Balao wood finish at the outside braai area for added privacy
- Plumbed fridge
- Plumbed jacuzzi
- Fibre internet connection
- Security system and private CCTV
- Bluetooth irrigation system controlled with a mobile app
- DSTV dish and connection
Kelderhof Country Village is a sought-after lifestyle estate. Residents enjoy peace of mind with 24-hour manned security and controlled access, as well as access to a lifestyle centre offering braai facilities, a swimming pool, tennis court, and a family-friendly restaurant.
Property Details
- 3 Bedrooms
- 2 Bathrooms
- 2 Garages
- 1 Lounges
- 1 Dining Area
Property Features
- Pets Allowed
- Built In Braai
- Garden
- Security
- Communal
| Bedrooms | 3 |
| Bathrooms | 2 |
| Garages | 2 |
| Floor Area | 207 m2 |
| Erf Size | 484 m2 |
