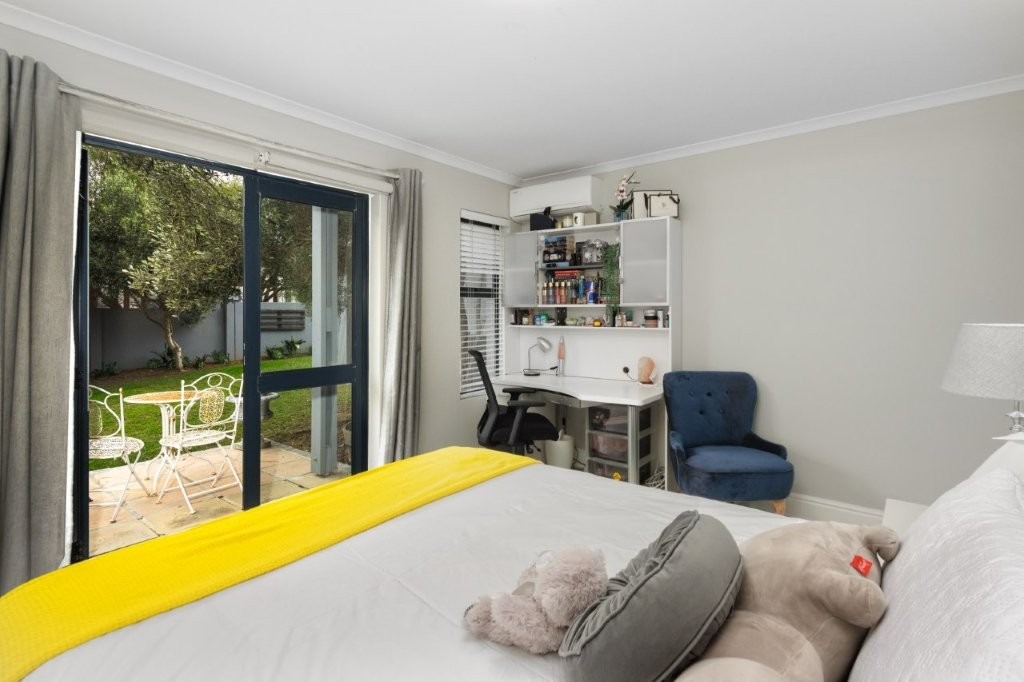- 4
- 3
- 2
- 238 m2
- 504 m2
Monthly Costs
Monthly Bond Repayment ZAR .
Calculated over years at % with no deposit. Change Assumptions
Affordability Calculator | Bond Costs Calculator | Bond Repayment Calculator | Apply for a Bond- Bond Calculator
- Affordability Calculator
- Bond Costs Calculator
- Bond Repayment Calculator
- Apply for a Bond
Bond Calculator
Affordability Calculator
Bond Costs Calculator
Bond Repayment Calculator
Contact Us

Disclaimer: The estimates contained on this webpage are provided for general information purposes and should be used as a guide only. While every effort is made to ensure the accuracy of the calculator, RE/MAX of Southern Africa cannot be held liable for any loss or damage arising directly or indirectly from the use of this calculator, including any incorrect information generated by this calculator, and/or arising pursuant to your reliance on such information.
Mun. Rates & Taxes: ZAR 2000.00
Monthly Levy: ZAR 1700.00
Property description
Team Ramos Exclusive Sole Mandate
This family home is perfectly located within the estate and has everything you need for easy, modern living. With four bedrooms, three bathrooms, and a separate study, there’s loads of space for the whole family.
Some of the features include:
• Open plan kitchen with a large work counter and pendant lighting. White cupboards add to the bright and modern feel. Includes a gas hob with extractor fan, electric oven, and space for a double-door fridge
• Separate scullery with space for three appliances and direct access to the double garage
• Living and dining room with a wood-burning fireplace for cozy winters. Bulkhead ceiling with downlighters and porcelain tiles throughout add a stylish touch
• North facing living area that brings in loads of natural light and opens through sliding doors to a covered braai area. The back garden is private and spacious with more than enough room to add a pool
• Private study that’s great for working from home or just enjoying a quiet space
• Two bedrooms on the ground floor. One is north facing and opens through glass doors to the veranda, with its own en-suite bathroom including a shower, vanity and toilet. The second bedroom has access to a full bathroom with a bath, shower and vanity. Both bedrooms are tiled and have floor to ceiling cupboards
• Upstairs you’ll find an extra bedroom that’s perfect for a smaller child or a second study, plus the main bedroom which is extra spacious with a walk-in closet and a beautiful en-suite bathroom featuring double vanities, a bath and a large shower. This room also gets plenty of warm north sun.
Extras included with the home:
• 5kVA inverter with solar panels
• Air conditioners in all bedrooms, as well as in the lounge and study
• Fibre internet installed
• Extra storage space under the stairs
This well-established estate offers 24-hour manned security, controlled access, and a safe, community-focused environment, perfect for families and professionals alike. With high-speed fibre internet and access to superb lifestyle amenities including a clubhouse with braai facilities, a communal pool, tennis court, and on-site restaurant, Kelderhof offers more than just a home, it's a lifestyle! Whether you're searching for a secure place to settle or a smart investment, this Estate ticks all the boxes.
Property Details
- 4 Bedrooms
- 3 Bathrooms
- 2 Garages
- 1 Lounges
- 1 Dining Area
Property Features
- Club House
- Tennis Court
- Aircon
- Pets Allowed
- Kitchen
- Built In Braai
- Fire Place
- Garden
- Temperature control
| Bedrooms | 4 |
| Bathrooms | 3 |
| Garages | 2 |
| Floor Area | 238 m2 |
| Erf Size | 504 m2 |

















































































