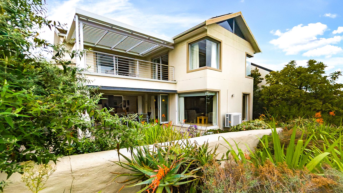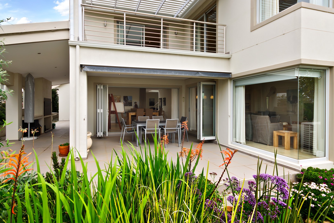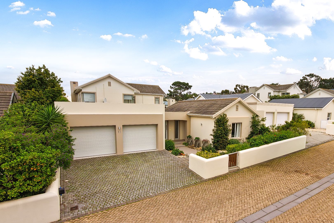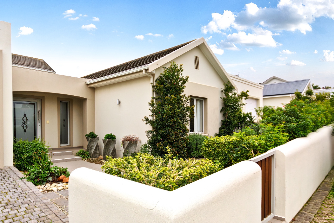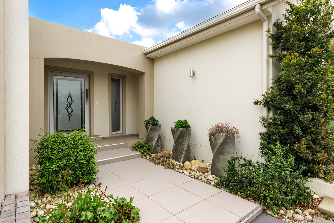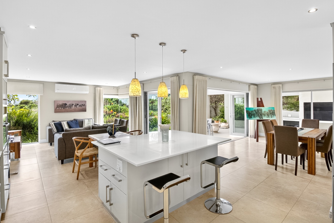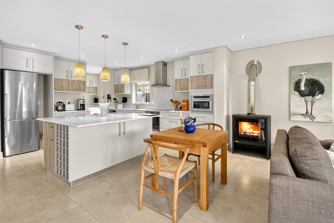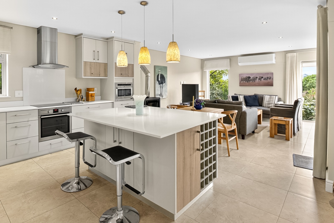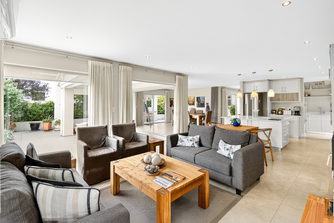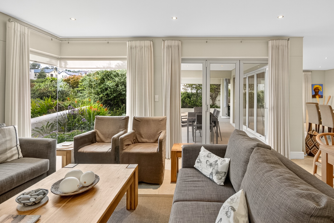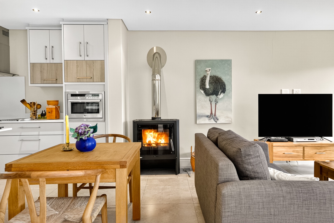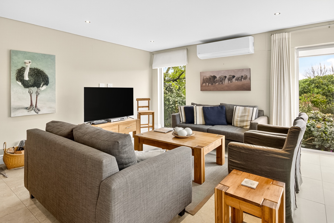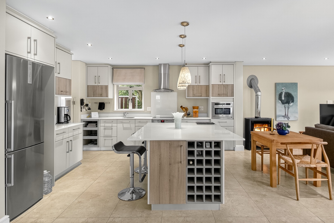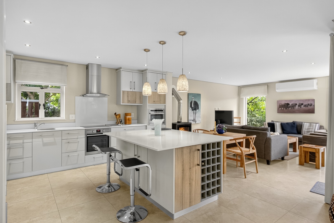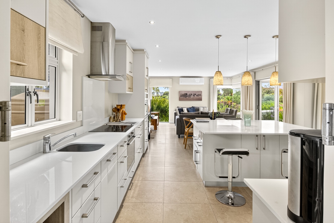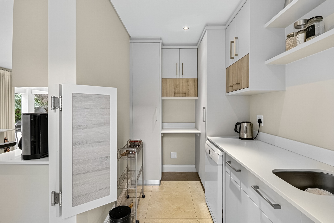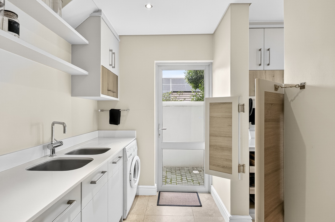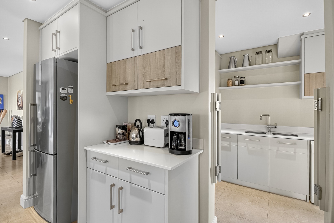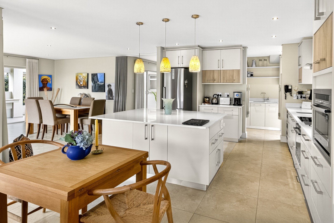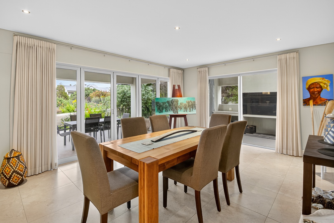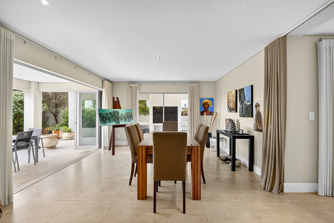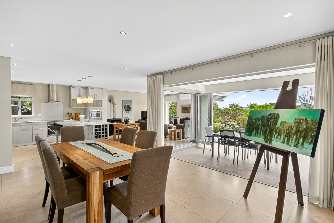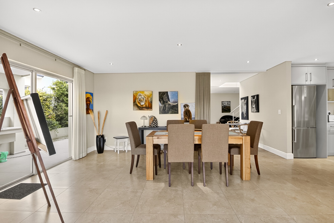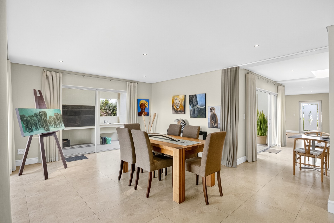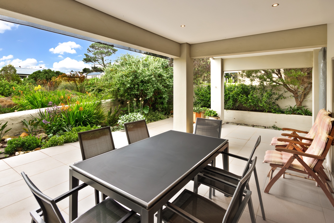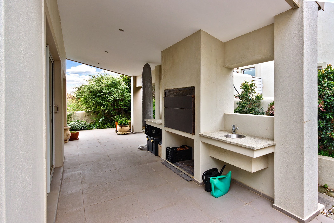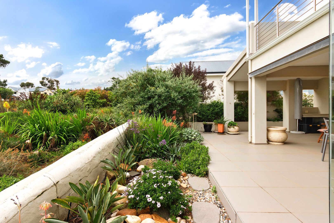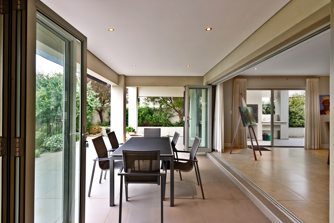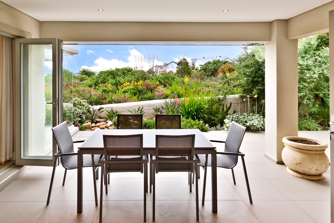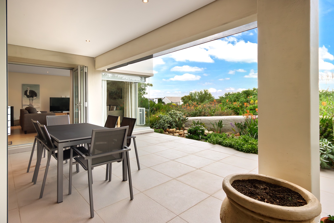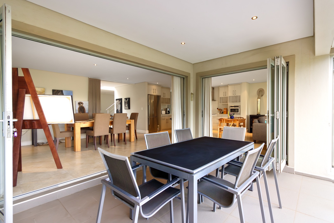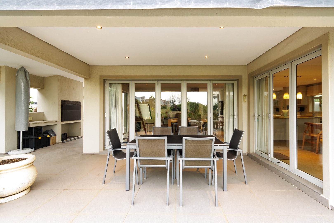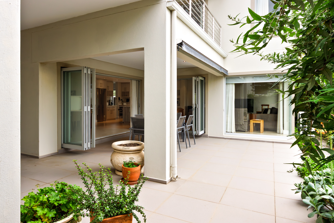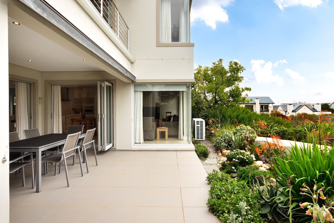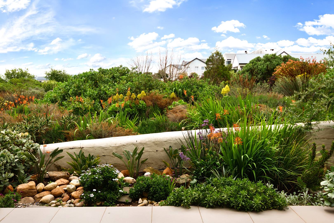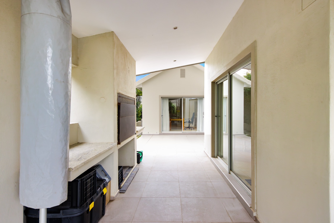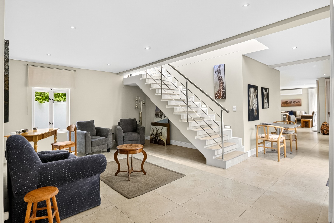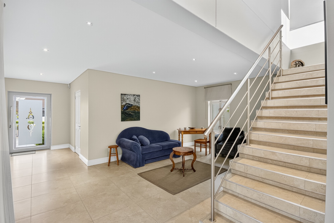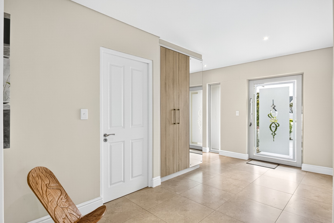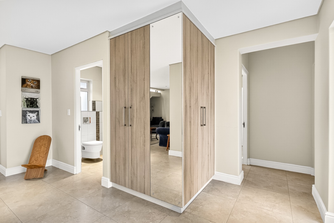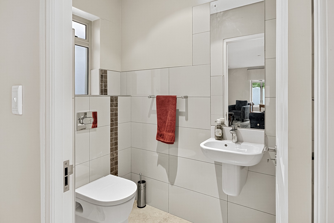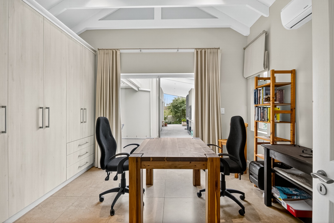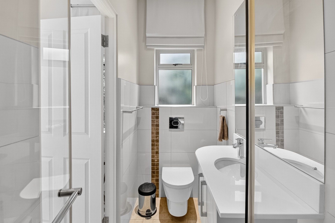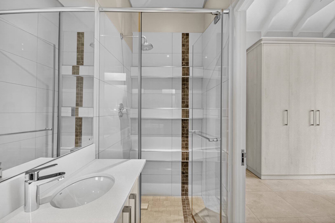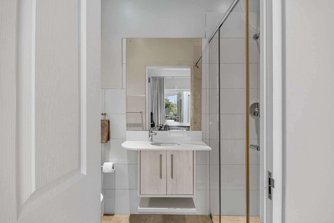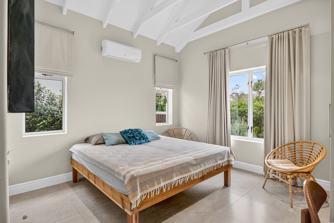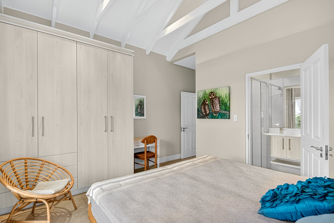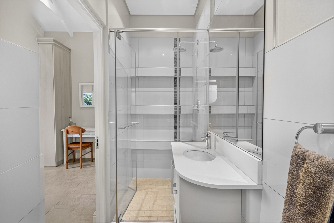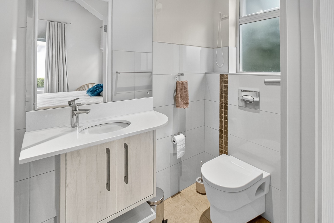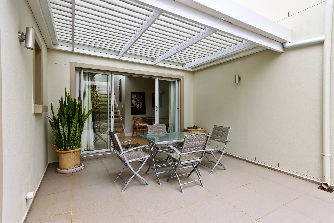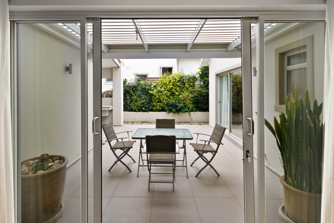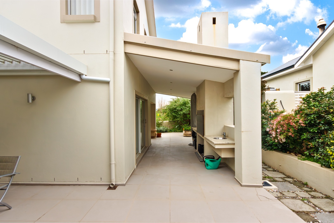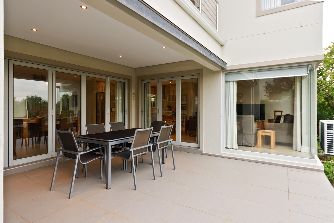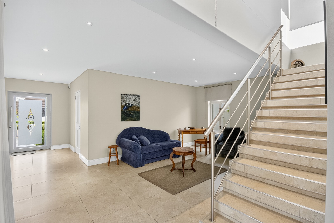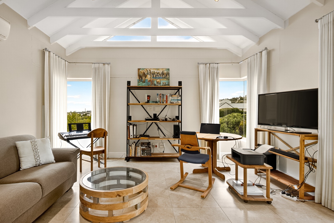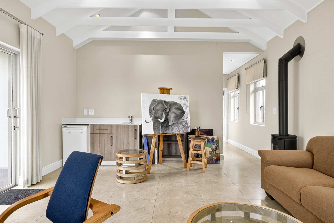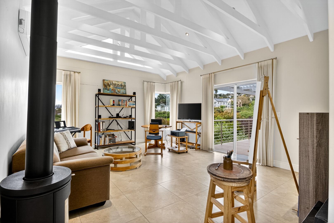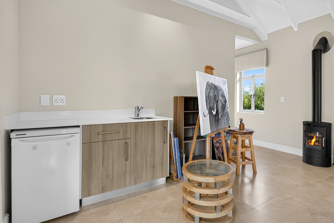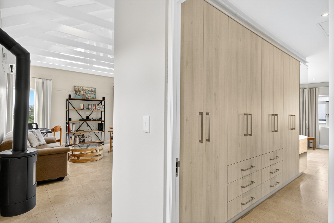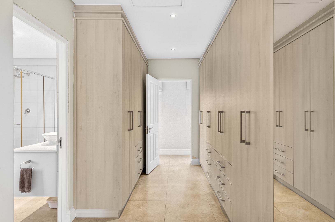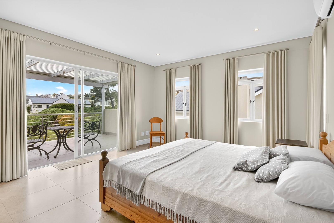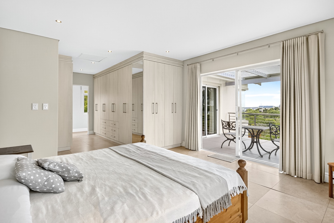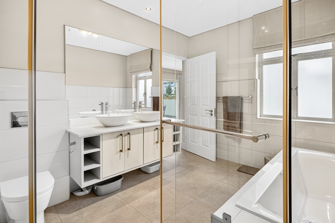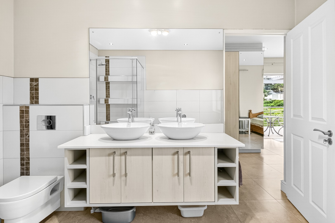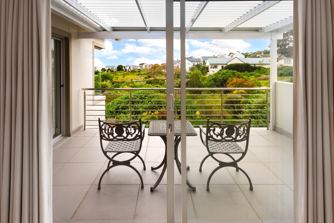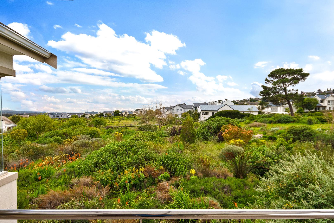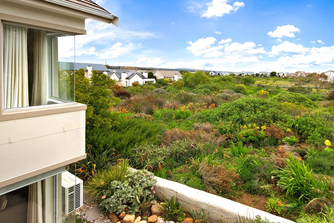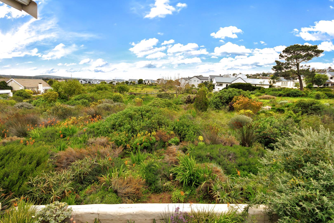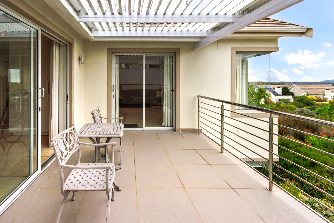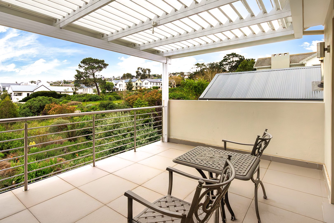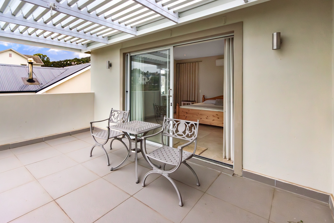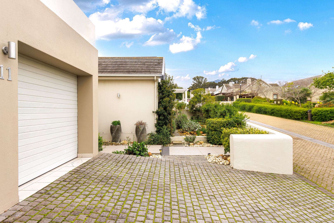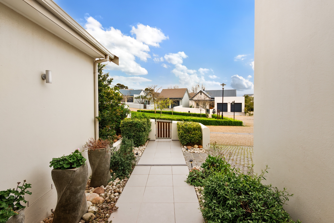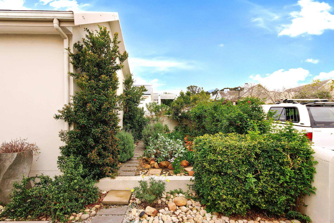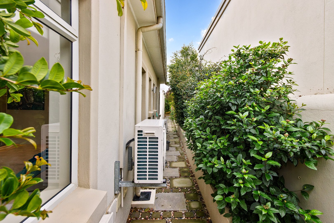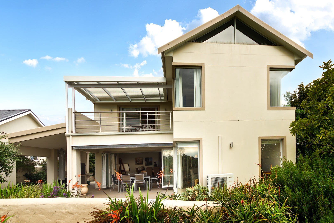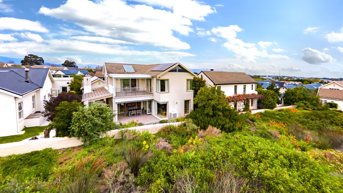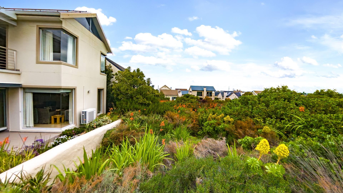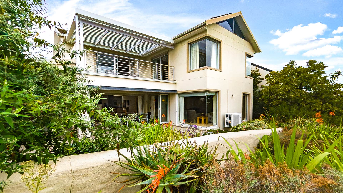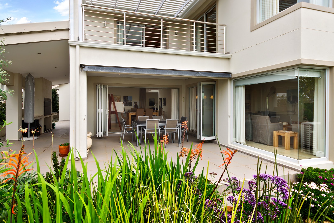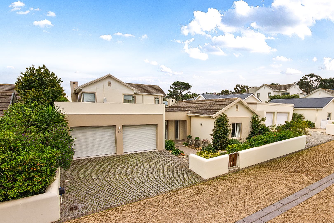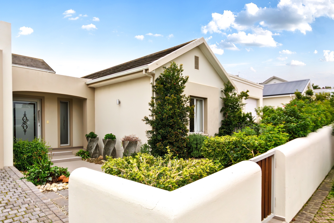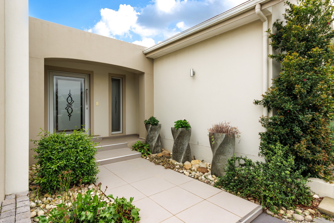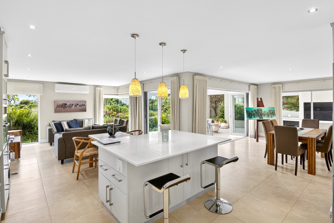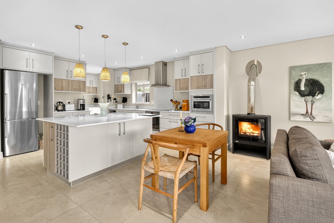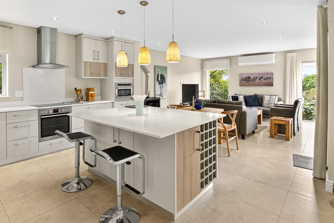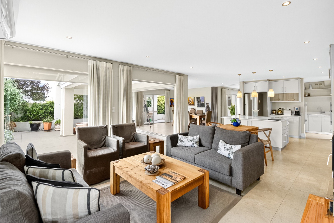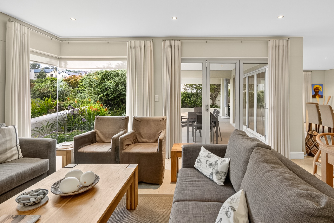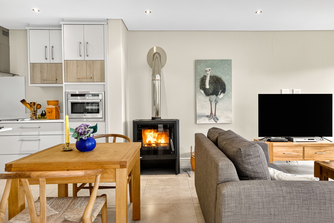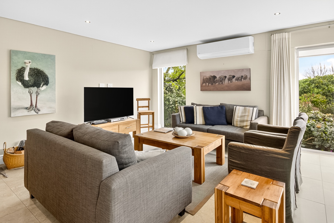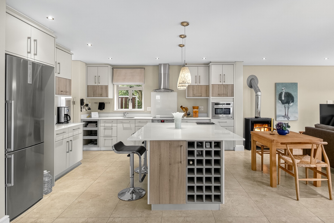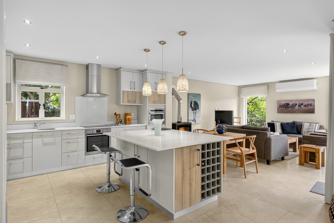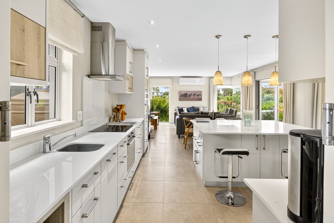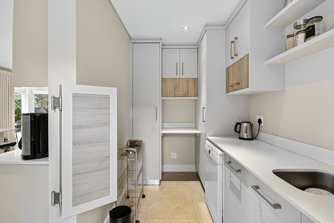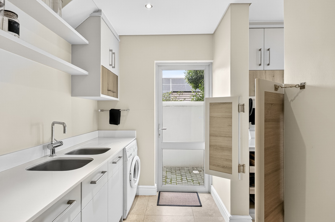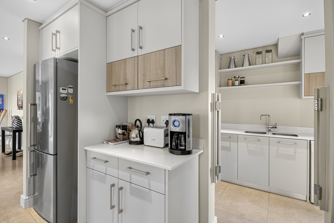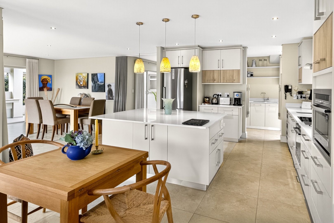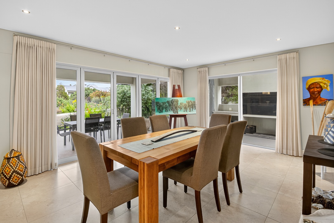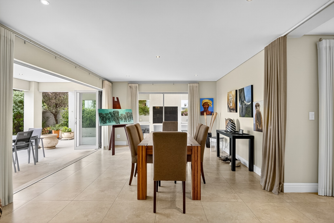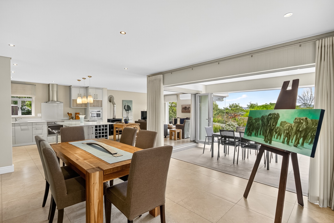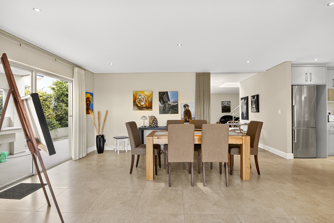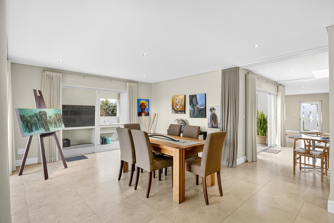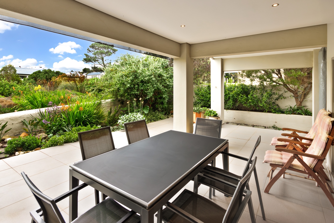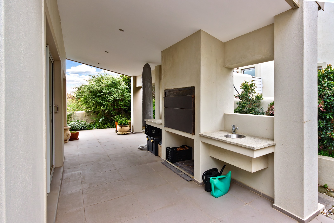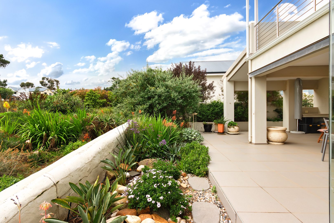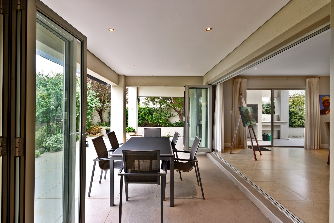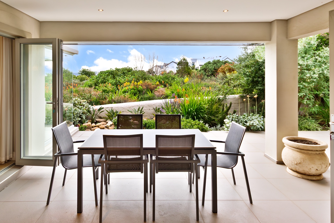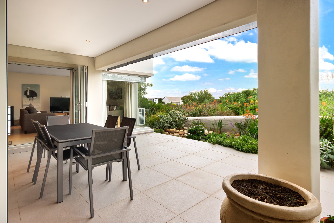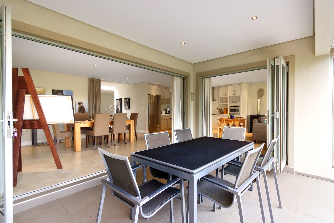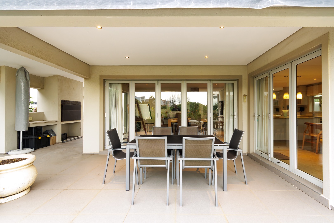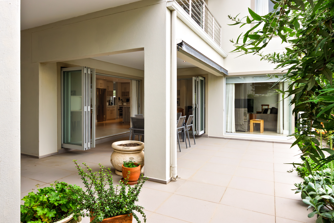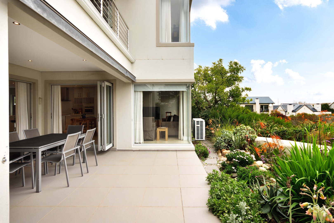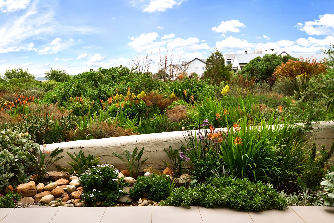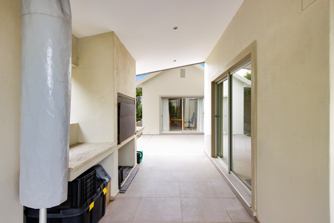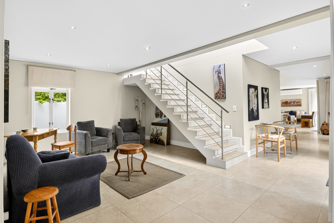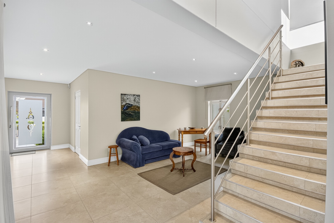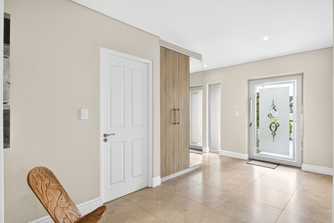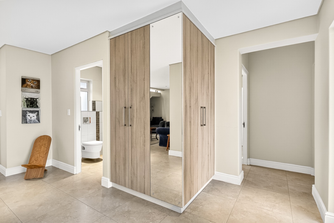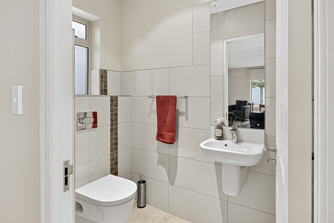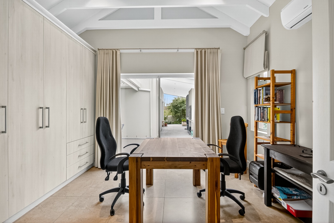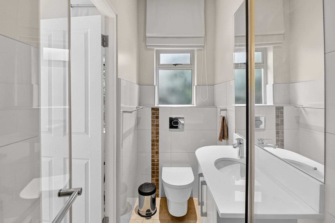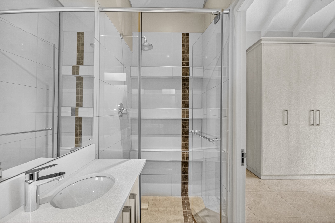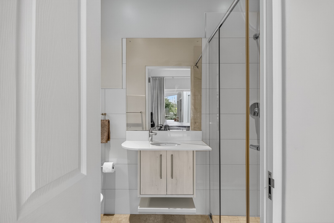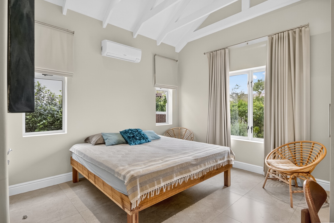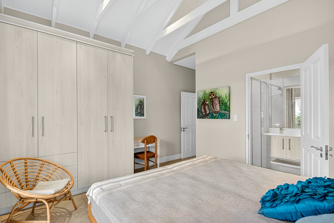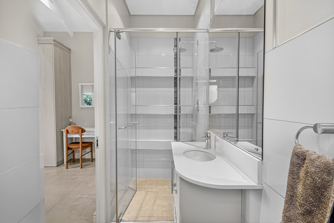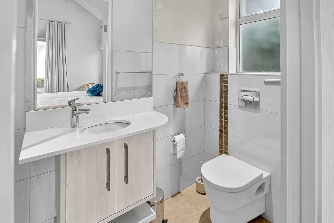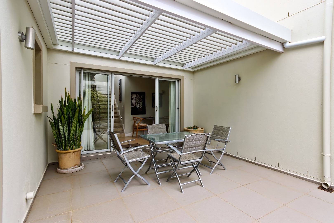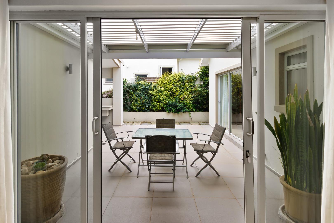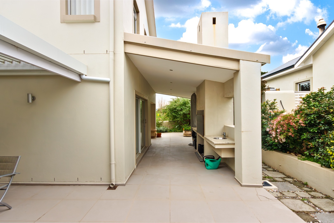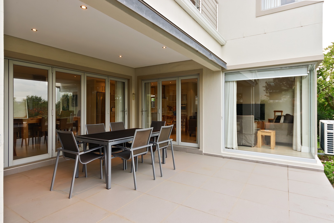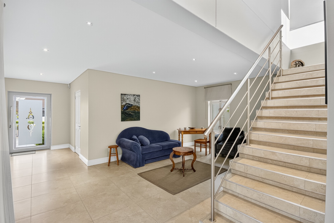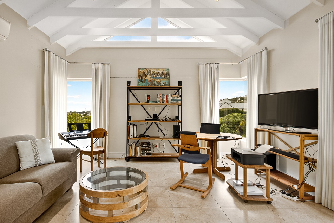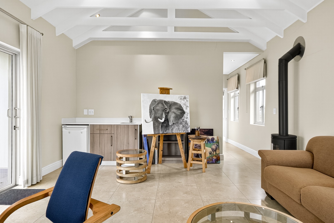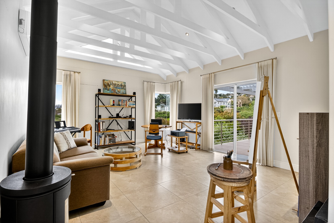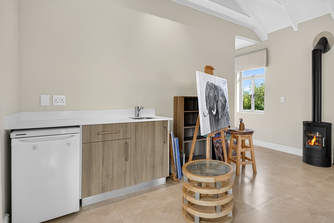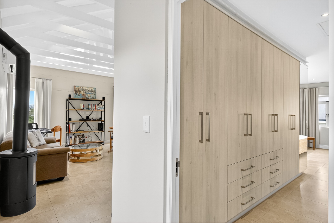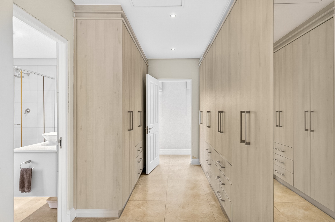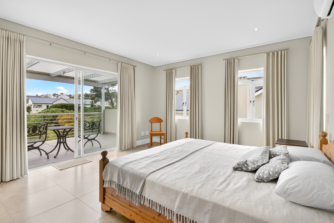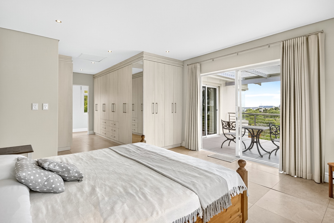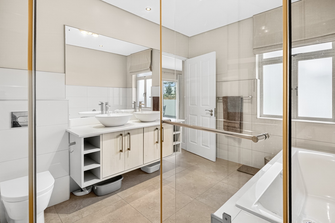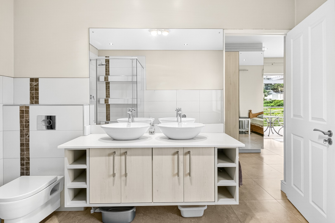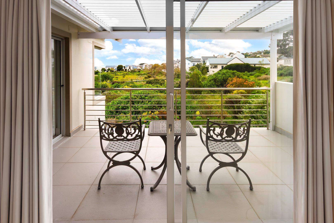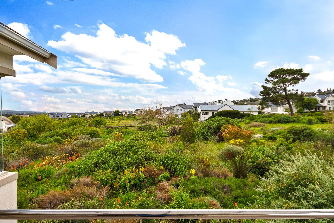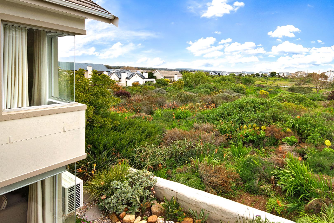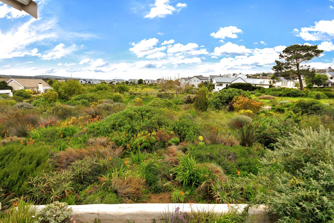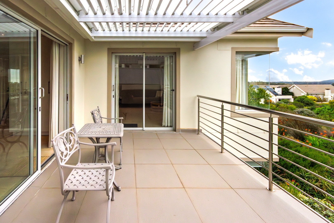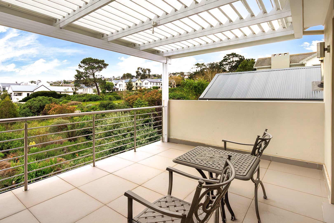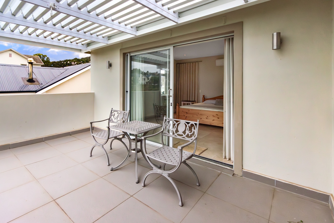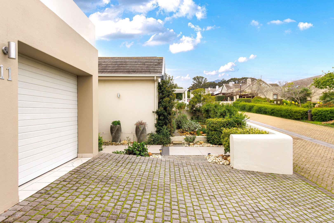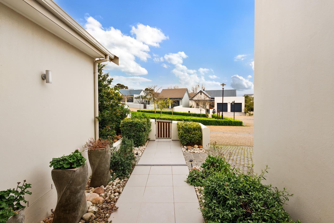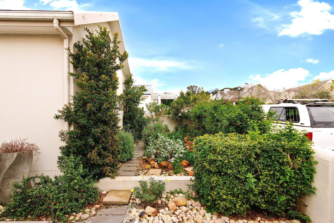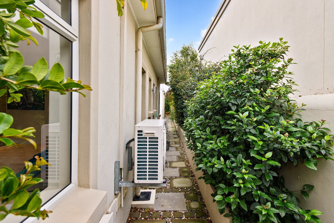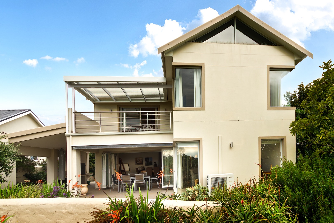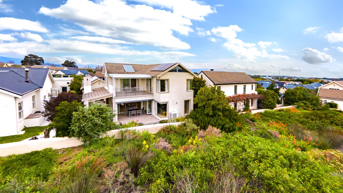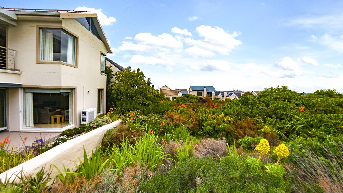- 3
- 3.5
- 2
- 339 m2
- 492 m2
Monthly Costs
Monthly Bond Repayment ZAR .
Calculated over years at % with no deposit. Change Assumptions
Affordability Calculator | Bond Costs Calculator | Bond Repayment Calculator | Apply for a Bond- Bond Calculator
- Affordability Calculator
- Bond Costs Calculator
- Bond Repayment Calculator
- Apply for a Bond
Bond Calculator
Affordability Calculator
Bond Costs Calculator
Bond Repayment Calculator
Contact Us

Disclaimer: The estimates contained on this webpage are provided for general information purposes and should be used as a guide only. While every effort is made to ensure the accuracy of the calculator, RE/MAX of Southern Africa cannot be held liable for any loss or damage arising directly or indirectly from the use of this calculator, including any incorrect information generated by this calculator, and/or arising pursuant to your reliance on such information.
Property description
This spacious home in Schonenberg Estate, is extremely well located. Not only is the home facing north resulting in optimal light and warmth exposure, it is situated overlooking the Schonenberg natural conservation area with its beautiful indigenous and mature fynbos. The back patio and braai area face towards the conservation area, which cannot be built upon, providing a beautiful, private setting for enjoyment and for entertaining. A 13 panel solar system cuts power costs to a minimum and eliminates disruptions during load shedding.
TEAM RAMOS EXCLUSIVE SOLE MANDATE
The ground floor consists of the following:
The aluminium framed glass front door opens onto a lobby in the hall. Bedroom 1 and 2 are just off the entrance. Both are spacious with double volume ceilings and exposed trusses. These two bedrooms each have an aircon and an en suite bathroom with shower. Bedroom 2 opens up to an outside patio via sliding doors.
Conveniently, there is also a guest toilet in the hall area. There is direct access into the house from the double garage.
The living areas are real highlights and outstanding features of the house. There are two lounges on the ground floor. One lounge can serve as a sitting room as there is sufficient space for a large lounge suite. This lounge has direct access to an outside patio, which is covered with an adjustable aluminium louvre awning.
The main living area consists of an open plan lounge, dining room and kitchen. In the lounge, a corner window and a second west facing window extend to the floor allowing a lot of sunlight to enter the room. The windows look out onto the conservation area with all its natural vegetation. There is a central free standing slow combustion fireplace and an aircon in this lounge. The lounge opens up via stacking doors to the undercover patio. The large patio will allow for an outside dining table and large outdoor patio suite. There is a built in braai, protected from wind and rain.
The dining room is spacious and opens via stacking doors to the undercover patio and via sliding doors to the braai area. The dining room will easily accommodate a 12 seater dining table.
The kitchen is the focal point between the lounge and dining room. There is plenty of cupboard space, a large centre island, built in oven, hob and extractor and an additional built in microwave/convection oven. Overall excellent condition and excellent quality cabinets, beautiful counter tops.
Next to the kitchen is the scullery, which will accommodate a washing machine, tumble drier and dish washing machine.
The garden is well established, beautifully landscaped, both at the front of the property and at the back adding to this home’s charm. Lovingly maintained!
The first floor consists of the following:
The spacious master bedroom, with ample built in cupboard space, opens onto the balcony, which has a beautiful high quality adjustable louvre awning. The views towards Table Mountain over the conservation area are exceptional. An aircon adds to the finish of the main bedroom.
The main en suite bathroom is spacious and contains a walk in shower, double vanity and large 1800 mm bath.
A third lounge with double-volume ceilings and exposed trusses, has built in cabinets with prep bowl. The two corner windows and a sliding door opening onto the balcony make this a light-filled room with a lot of potential. This lounge has a slow combustion fireplace and an aircon.
The home is overall in a very good condition.
This home stands out for its blend of luxury, comfort, proximity to Waterstone Village Shopping Centre and exceptional natural surroundings - an ideal property for those seeking peace, style and space in Schonenberg Estate.
Property Details
- 3 Bedrooms
- 3.5 Bathrooms
- 2 Garages
- 3 Ensuite
- 3 Lounges
- 1 Dining Area
Property Features
- Balcony
- Patio
- Aircon
- Pets Allowed
- Access Gate
- Scenic View
- Kitchen
- Built In Braai
- Fire Place
- Guest Toilet
- Entrance Hall
- Paving
- Garden
- Family TV Room
| Bedrooms | 3 |
| Bathrooms | 3.5 |
| Garages | 2 |
| Floor Area | 339 m2 |
| Erf Size | 492 m2 |
