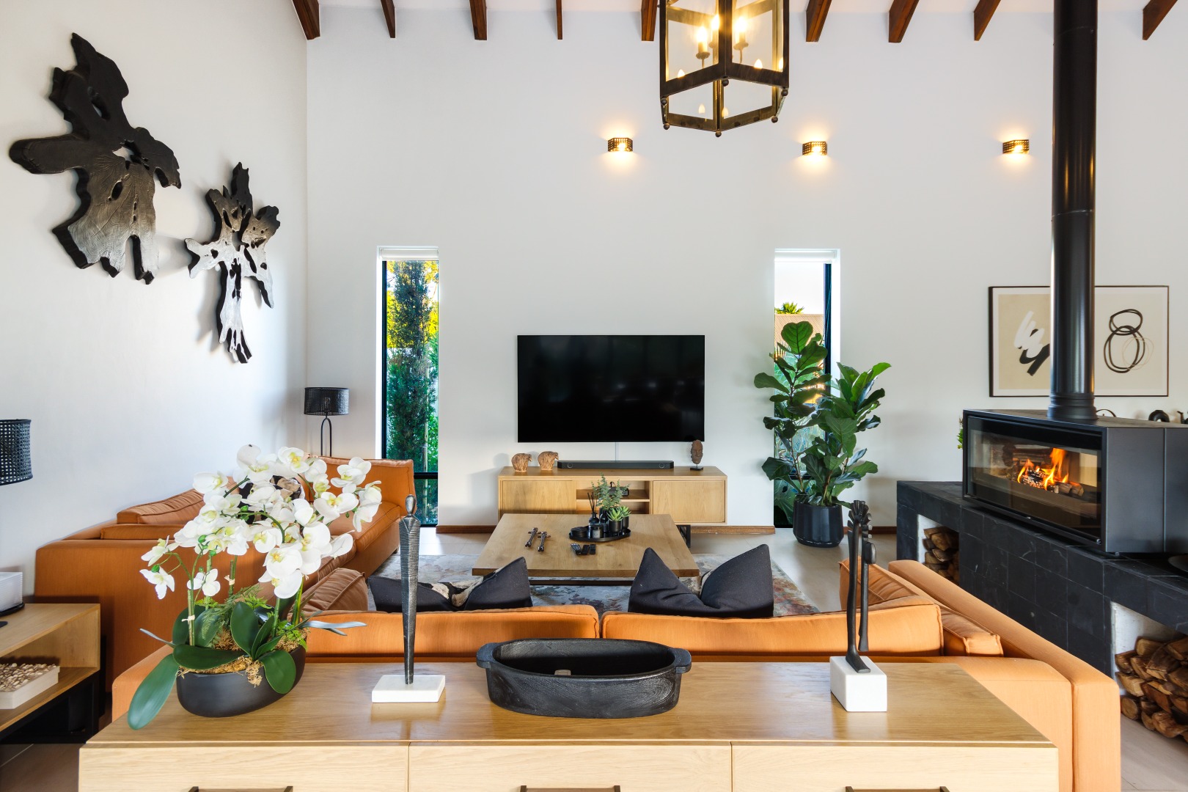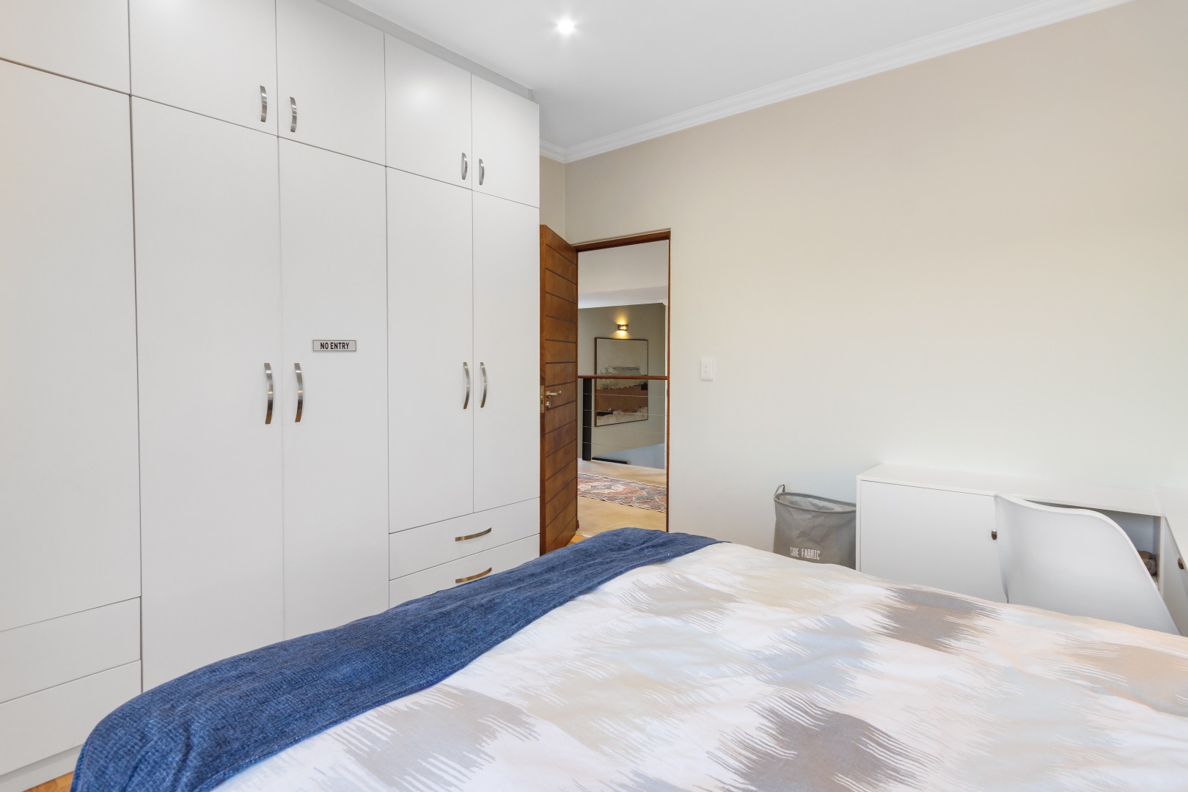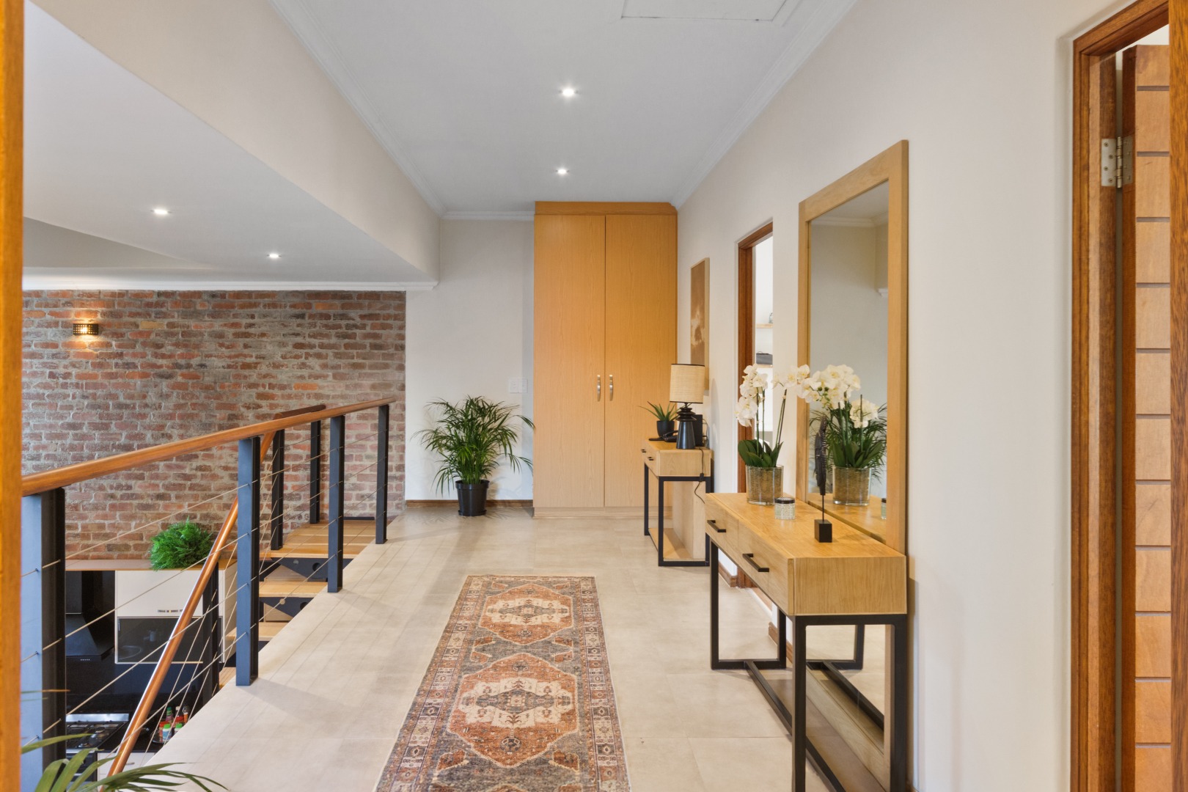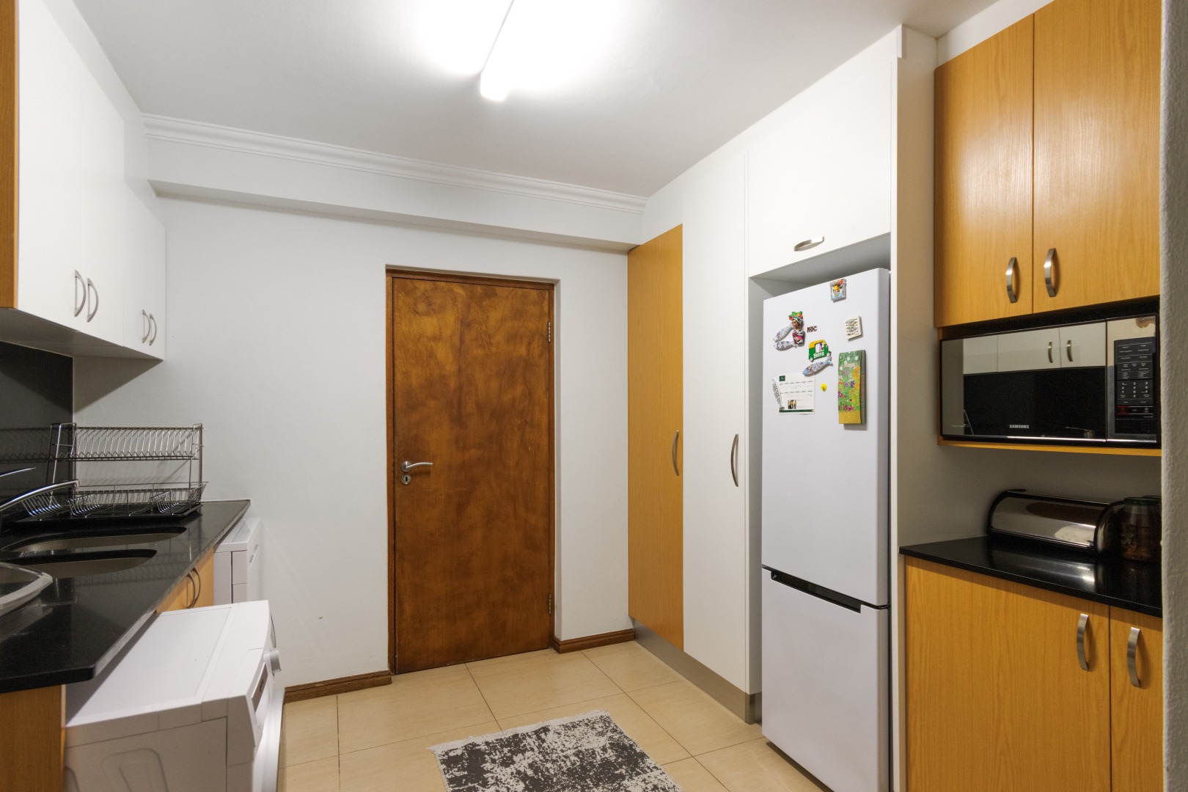- 4
- 4.5
- 2
- 388 m2
- 1 125 m2
Monthly Costs
Monthly Bond Repayment ZAR .
Calculated over years at % with no deposit. Change Assumptions
Affordability Calculator | Bond Costs Calculator | Bond Repayment Calculator | Apply for a Bond- Bond Calculator
- Affordability Calculator
- Bond Costs Calculator
- Bond Repayment Calculator
- Apply for a Bond
Bond Calculator
Affordability Calculator
Bond Costs Calculator
Bond Repayment Calculator
Contact Us

Disclaimer: The estimates contained on this webpage are provided for general information purposes and should be used as a guide only. While every effort is made to ensure the accuracy of the calculator, RE/MAX of Southern Africa cannot be held liable for any loss or damage arising directly or indirectly from the use of this calculator, including any incorrect information generated by this calculator, and/or arising pursuant to your reliance on such information.
Monthly Levy: ZAR 2508.00
Property description
You will be blown away by the amazing entertainment areas of this ultra spacious 388 sqm home in Schonenberg! This beautifully renovated home, with no expense spared is situated in the prestigious Longmere road – high up in the estate and on one of the largest plots in the estate, spanning 1125 sqm. There is so much space both in the front and back garden, and a large swimming pool entertainment area – this kind of space is a scarce commodity in upmarket secure estates!
TEAM RAMOS EXCLUSIVE SOLE MANDATE
The entertainment areas, are a real highlight and integrate well with the outside garden and pool area. These receive sun just about all day, which allows for the interior entertainment areas to also receive plenty of sun. The pool and garden area are very private, and an advantage is that the neighbours home is set back on the adjacent plot – which means that, rarely for secure estates, ones exterior entertainment area is not being overshadowed by the neighbours house. Sunny and wind protected, with plenty of space for deck chairs or an exterior patio suite.
The home features the following:
Ground Floor:
When you enter the Ground Floor via the entrance door into this home you will be impressed immediately with a sense of space, serene colours and high quality. Just off the entrance hall is a conveniently situated guest toilet – convenient but tucked out of the way for guests privacy.
There is a large family room located at the entrance, which provide a large space to either create a games room, private lounge, kids playroom or home cinema. Access to the exterior pool area allows lovely flow between inside and outside entertainment. Large glass windows allow in plenty of natural light.
One then enters from the hallway into the dining/family lounge area. You will be very impressed by expansive double volume ceilings! Some 5 to 7 metres in height, providing an airy and luxurious feel to the home. The kitchen is open plan to the family lounge and features a large centre island, plenty of cabinet space for storage, both under counter and above counter units, and freestanding 90cm oven and a separate scullery.
A few steps up, one ascends to the large entertainment areas which consist of another lounge area, complete with a brand new dual sided closed combustion fireplace. Adjacent to the family lounge is an amazing dining/entertainment complete with built in bar units and a huge open braai/fire place. This dining area will easily accommodate a 12 to 14 seater table. A great feature here is that this opens up via folding/stacking doors to the outside pool entertainment area. Of course, as this area is facing North, there is a lovely sunlight and warmth almost all day. This lovely lighting permeates to the interior entertainment areas and makes the living and entertainment experience something to really appreciate.
At the back of the house, also on the ground floor there is an incredibly spacious master bedroom with access to the outside garden and with a large amount of cabinets. A kingsize bed with extra length will easily fit in this bedroom. This bedroom has its own beautiful shower en suite with double vanity.
The Extra long Double garage with 2.4m high doors, has an additional storage/work area in garage, to accommodate motorbikes/mountain bikes or a work area. Not often seen in homes these days! Another special and additional feature of this home.
First Floor:
One accesses the first floor via an open staircase, which forms part of the interesting and exclusive features of this home. There is a large landing that links the three 1st floor bedrooms.
The 1st floor Main bedroom has plenty of cabinet space, with newly renovated en suite bathroom and double volume ceilings which give an extra sense of space and luxurious ambiance. Extras include new blinds and air conditioner. Easily fits a king size bed, and a lovely feature is a small juliet balcony on the Northeren side that allows one to open the doors and have extra ventilation and light.
The other 2 bedroom are spacious, both with aircons, new blinds and new laminate flooring. A fabulous feature is that each of these bedrooms has its own private shower en suite!
Exterior:
The main feature of exterior is just how much space there is. The front garden is landscaped and provide a lovely welcome to the interior of the home. The back garden area has plenty of space for kids to play. The swimming pool is about 6 m long and the landscaping has created a beautiful sunny and private space to enjoy with family and friends.
Property Details
- 4 Bedrooms
- 4.5 Bathrooms
- 2 Garages
- 4 Ensuite
- 3 Lounges
- 1 Dining Area
Property Features
- Balcony
- Pool
- Aircon
- Pets Allowed
- Kitchen
- Fire Place
- Guest Toilet
- Entrance Hall
- Paving
- Garden
- Family TV Room
| Bedrooms | 4 |
| Bathrooms | 4.5 |
| Garages | 2 |
| Floor Area | 388 m2 |
| Erf Size | 1 125 m2 |








































































































































