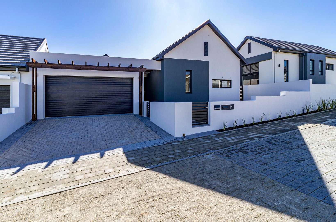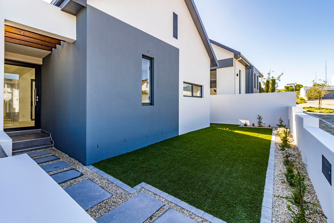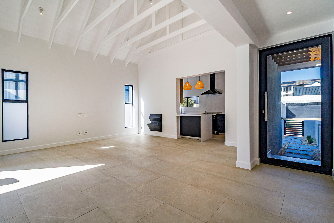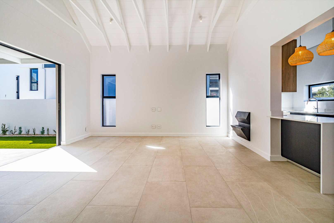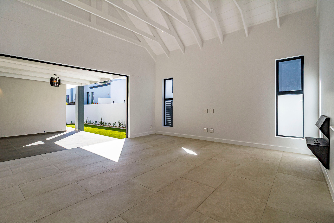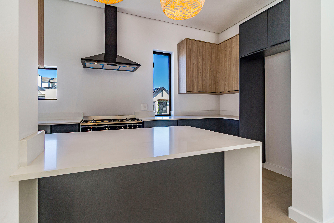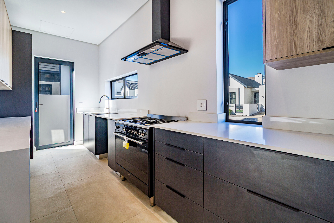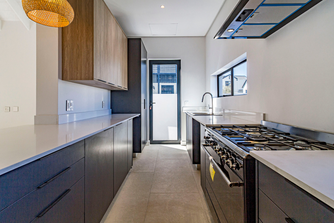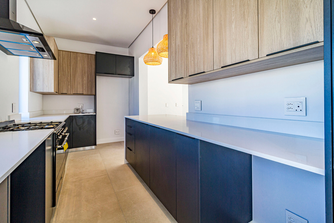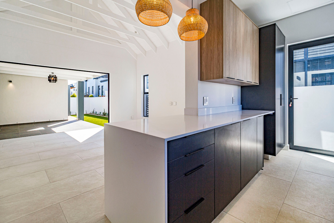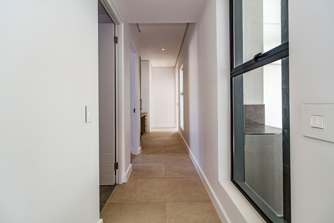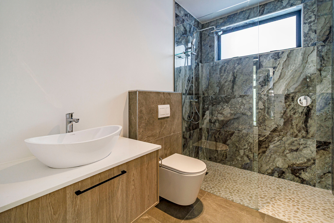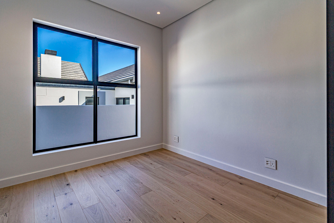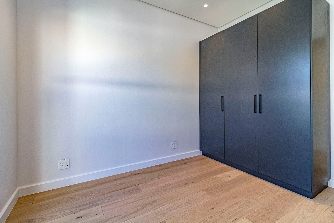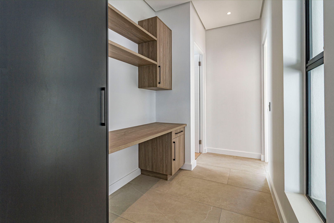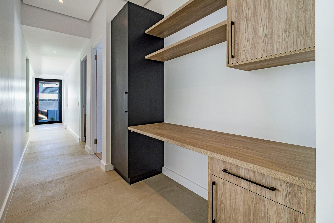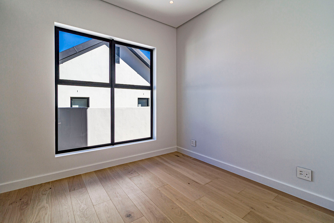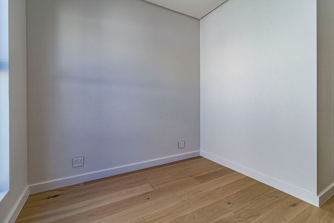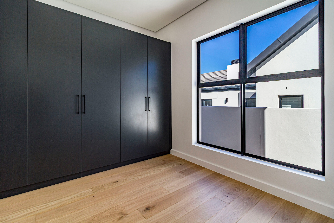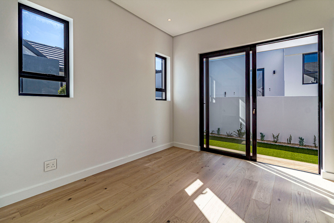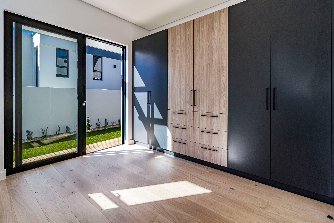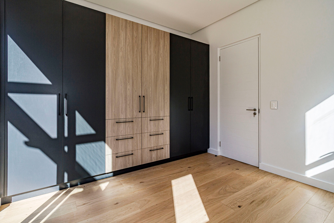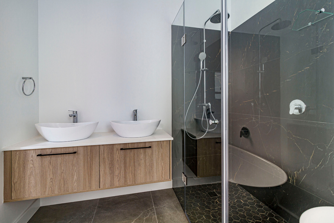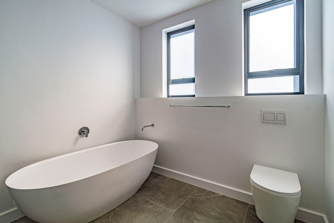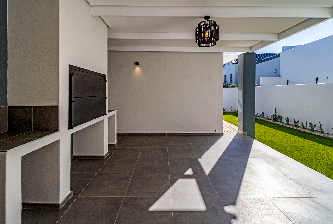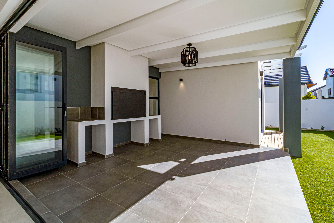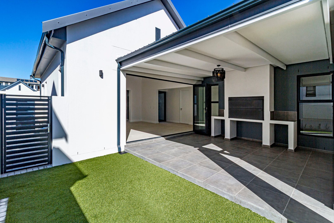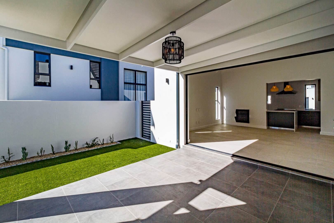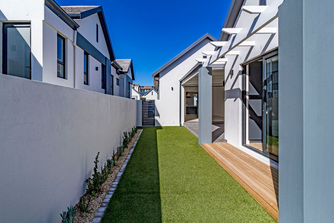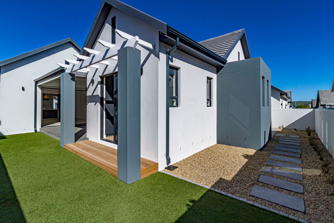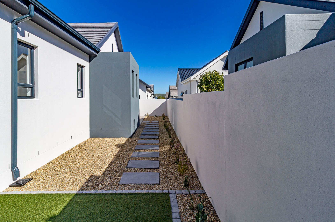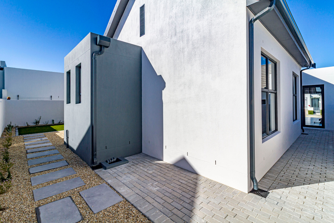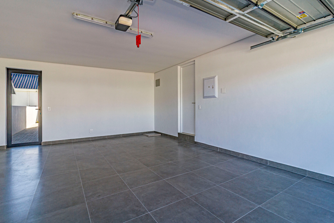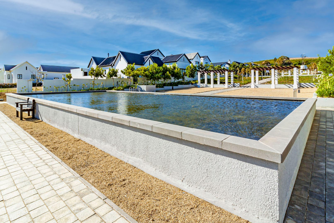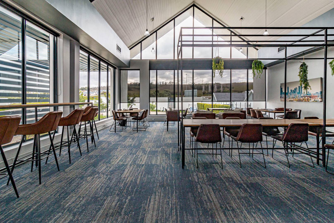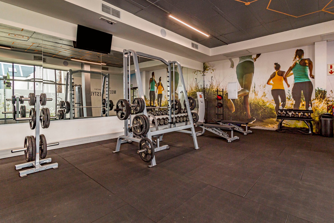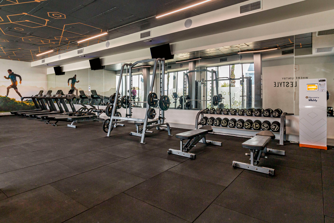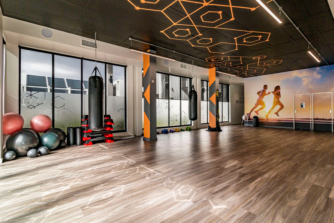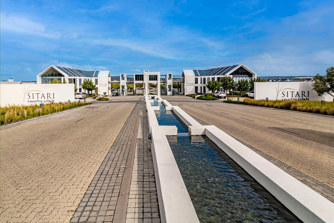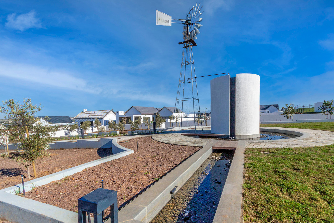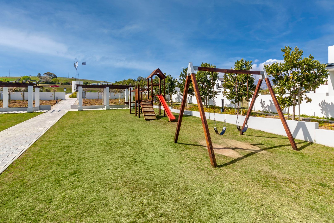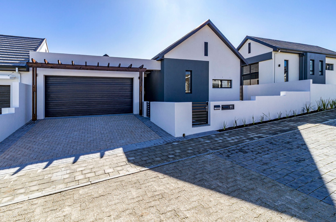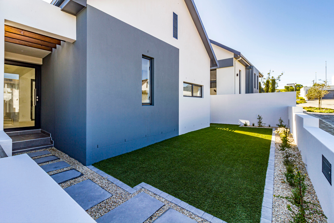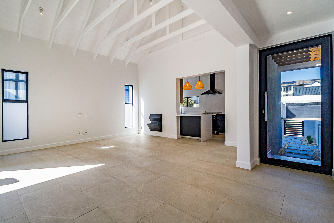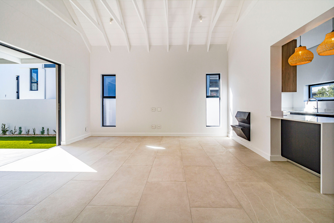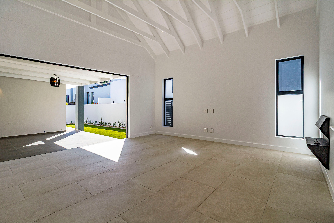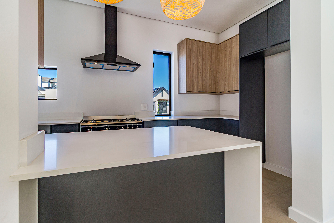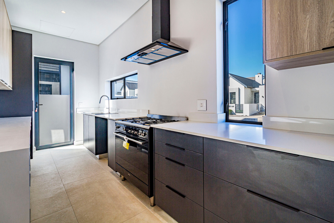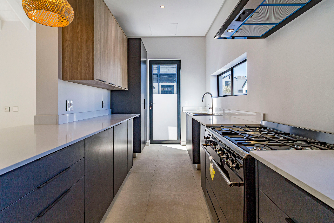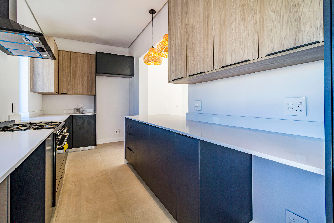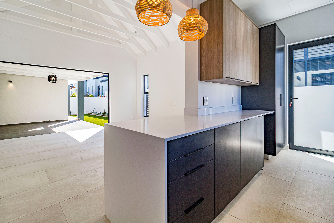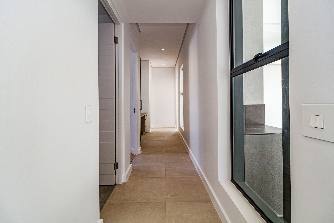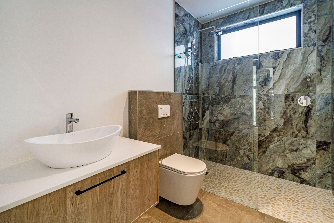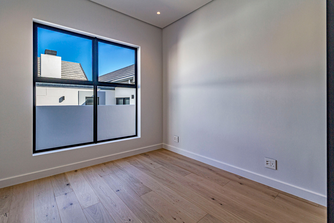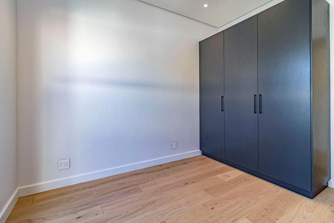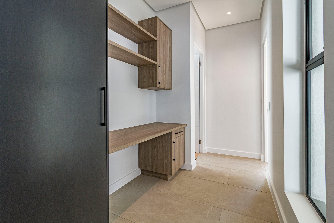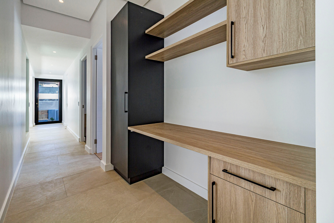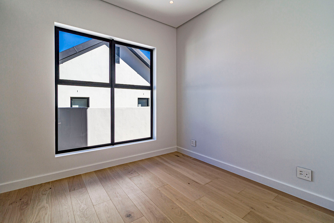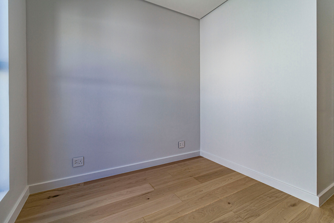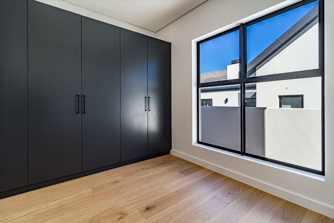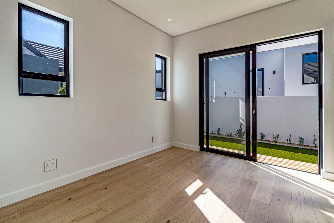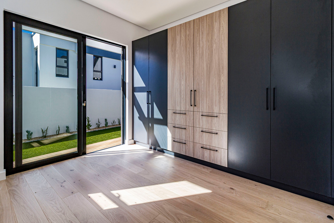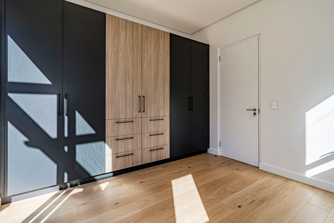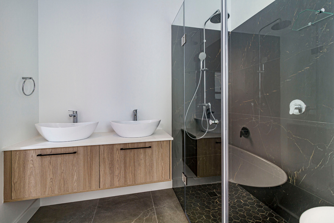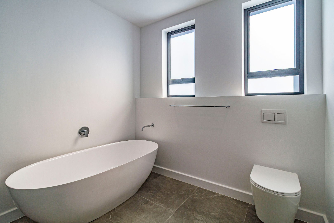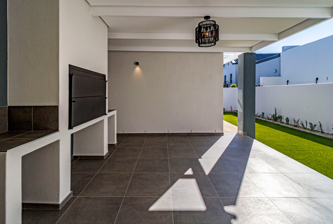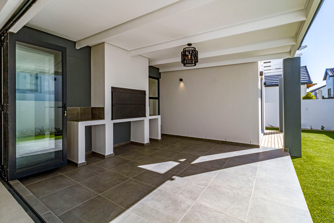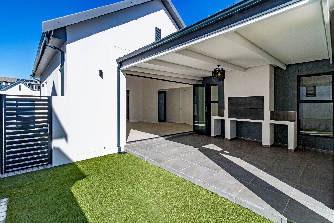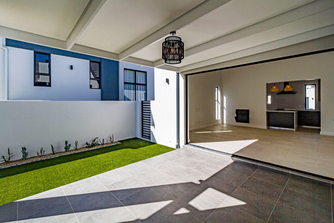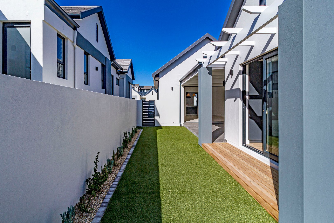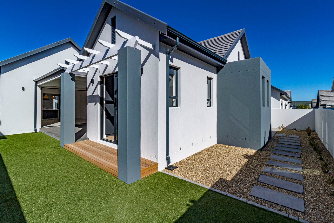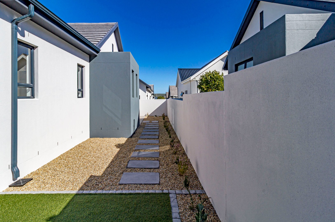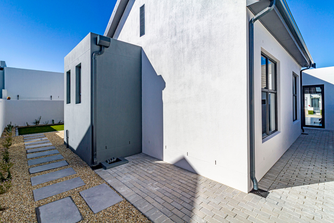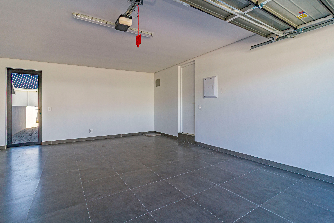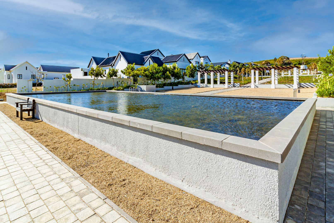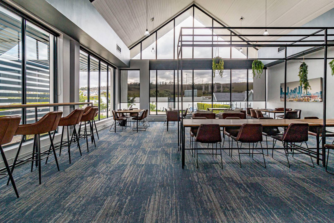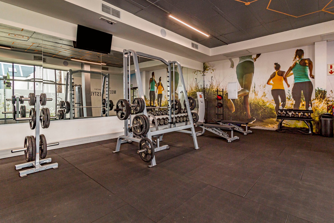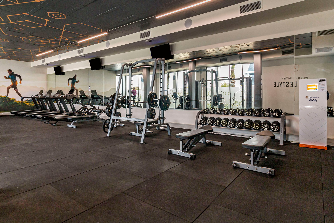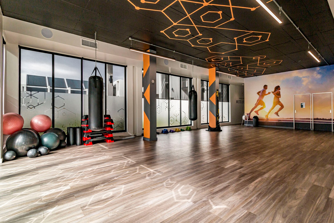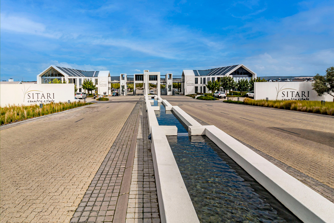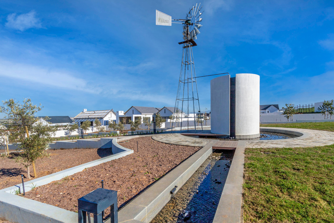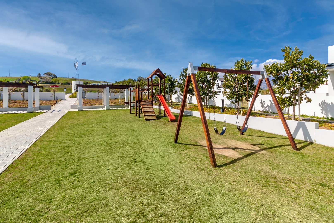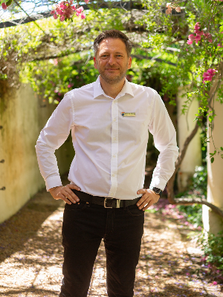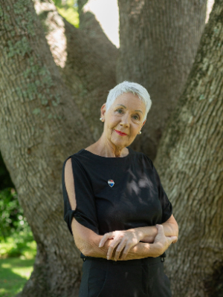- 3
- 2
- 2
- 190 m2
- 367 m2
Monthly Costs
Monthly Bond Repayment ZAR .
Calculated over years at % with no deposit. Change Assumptions
Affordability Calculator | Bond Costs Calculator | Bond Repayment Calculator | Apply for a Bond- Bond Calculator
- Affordability Calculator
- Bond Costs Calculator
- Bond Repayment Calculator
- Apply for a Bond
Bond Calculator
Affordability Calculator
Bond Costs Calculator
Bond Repayment Calculator
Contact Us

Disclaimer: The estimates contained on this webpage are provided for general information purposes and should be used as a guide only. While every effort is made to ensure the accuracy of the calculator, RE/MAX of Southern Africa cannot be held liable for any loss or damage arising directly or indirectly from the use of this calculator, including any incorrect information generated by this calculator, and/or arising pursuant to your reliance on such information.
Mun. Rates & Taxes: ZAR 1448.00
Monthly Levy: ZAR 3055.00
Property description
Exclusive Sole Mandate. VAT Transaction – no transfer duties payable. This newly completed home, built by well-known Helderberg developers renowned for their upmarket properties and superior craftsmanship, is well positioned in Sitari Country Estate – away from major traffic routes, offering peace and privacy.
Step through the stylish front door and immediately feel the flow of the home’s modern, sophisticated open-plan design. The spacious living and dining area seamlessly connects to the covered entertainment patio with built-in braai – ideal for hosting friends and family all year round. The living space is further enhanced by exposed trusses and double-volume ceilings, creating a light, airy sense of space.
The semi-open kitchen features a central island facing the living area, a striking combination of dark cabinetry, light stone countertops, and warm wooden accents in the top cupboards. Designed with practicality in mind, it offers space for a double fridge and three appliances in the scullery area which is the non-visible part of the kitchen layout. A SMEG gas range (with electric oven) and SMEG extractor hood complement the modern design, while a built-in gas fireplace adds warmth and charm to the living room zone.
A convenient built-in study nook, positioned near the bedroom wing, makes the perfect home office or homework station. All three bedrooms feature contemporary built-in cupboards in a darker finish that ties in beautifully with the kitchen’s design. Genuine wooden engineered floors add warmth and elegance throughout the three bedrooms.
The bathrooms are luxuriously fitted with modern fixtures, think Geberit, Grohe and Livingstone. The family bathroom offers a single vanity, wall-hung toilet, and walk-in shower. The main en-suite boasts a free-standing tub, double vanity, wall-hung toilet, and a walk-in shower. The main bedroom also enjoys additional windows for extra natural light, ample wardrobe space, and sliding door access to the garden.
The garden is attractively landscaped with low-maintenance succulents and artificial lawn at both the front and back, complemented by wooden decking outside the main bedroom. The outdoor areas are ready for the new owners to personalise.
If you are looking for a modern, move-in-ready home in Sitari Country Estate with exceptional build quality, this property deserves a place at the top of your viewing list.
Contact us today to arrange your private viewing.
Sitari Country Estate offers round-the-clock security with biometric access control, CCTV surveillance, and electric perimeter fencing for complete peace of mind. Residents enjoy convenient shopping at the on-site Sitari Village Mall, which includes Woolworths, Checkers, Dis-Chem, and other retail outlets. Families benefit from having Curro Somerset West and Curro Preschool within the estate, while lifestyle facilities include a residents’ gym and coffee shop. Beautifully landscaped parks, dedicated children’s play areas, and scenic cycling and running trails enhance outdoor living. Exciting additions planned for 2026 include padel, basketball, and five-a-side soccer courts, as well as a swimming pool and clubhouse.
Property Details
- 3 Bedrooms
- 2 Bathrooms
- 2 Garages
- 1 Ensuite
- 1 Lounges
- 1 Dining Area
Property Features
- Patio
- Pets Allowed
- Kitchen
- Built In Braai
- Fire Place
- Paving
- Garden
- Family TV Room
| Bedrooms | 3 |
| Bathrooms | 2 |
| Garages | 2 |
| Floor Area | 190 m2 |
| Erf Size | 367 m2 |
