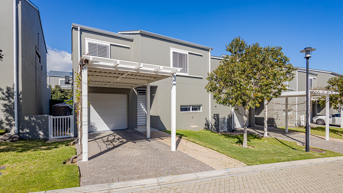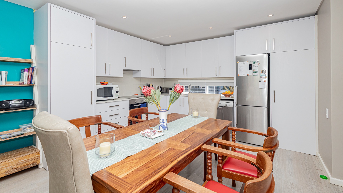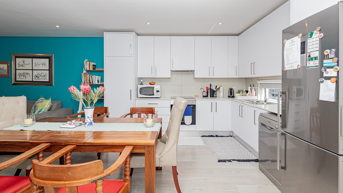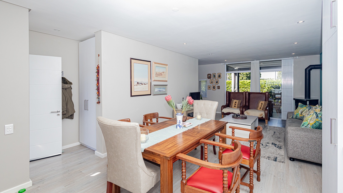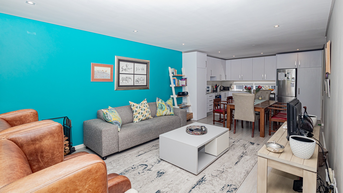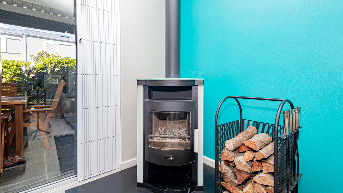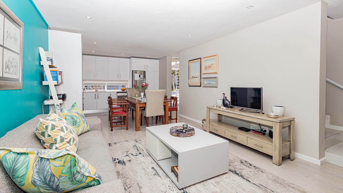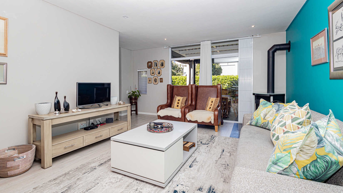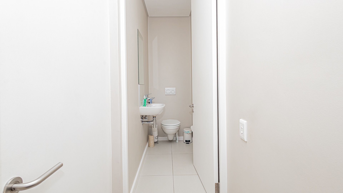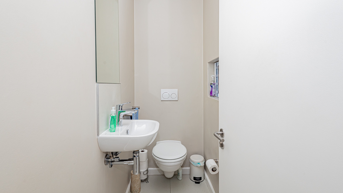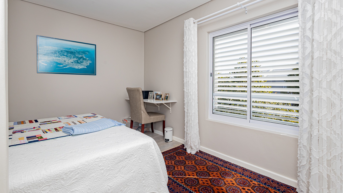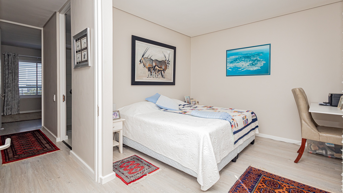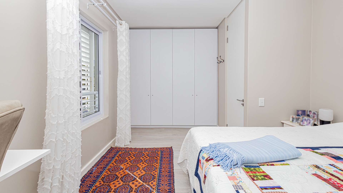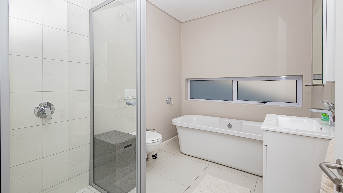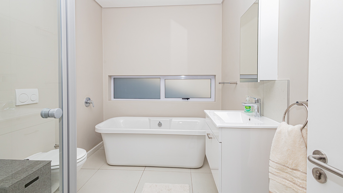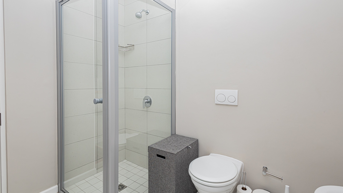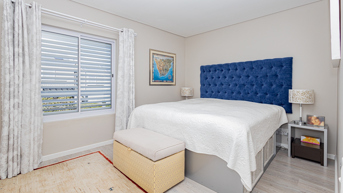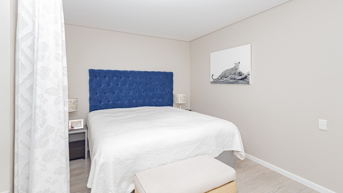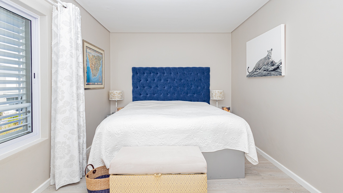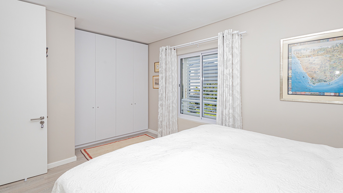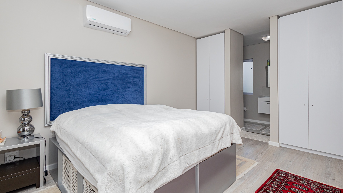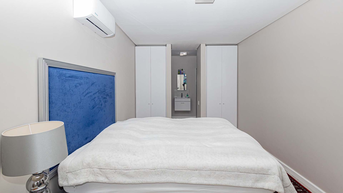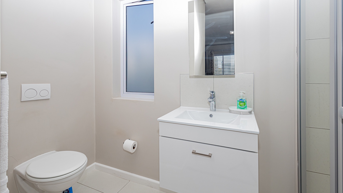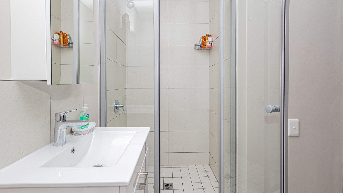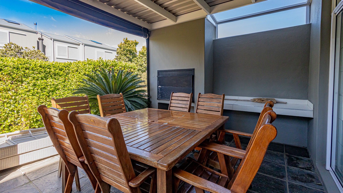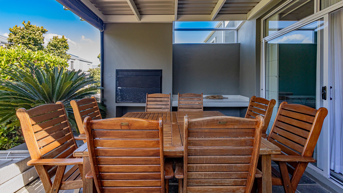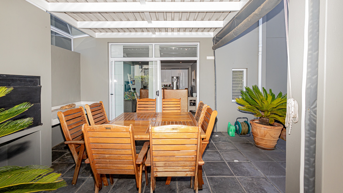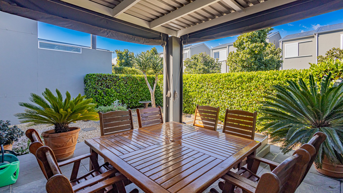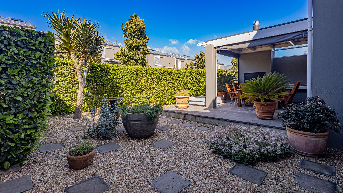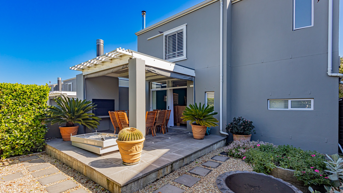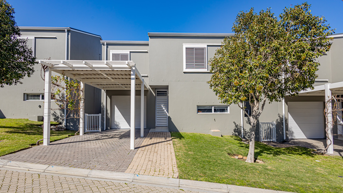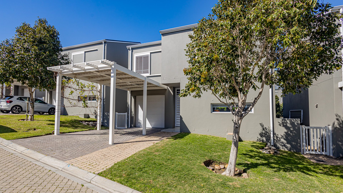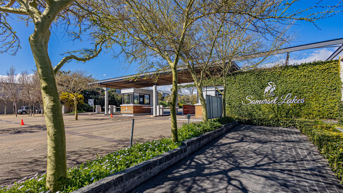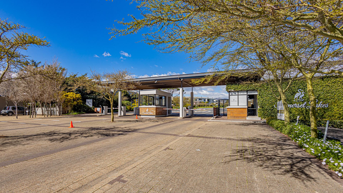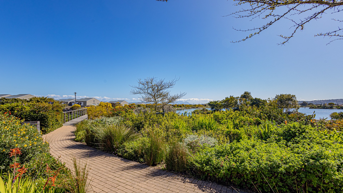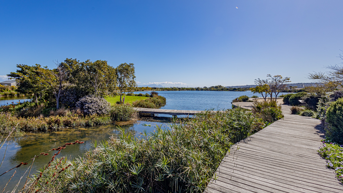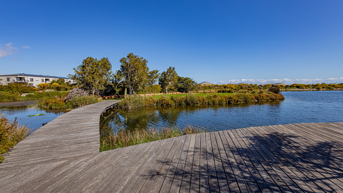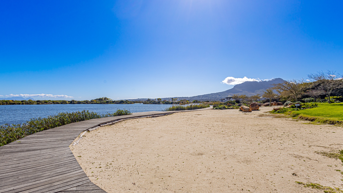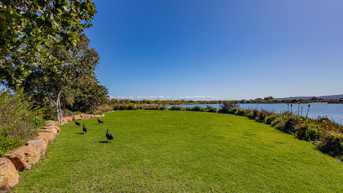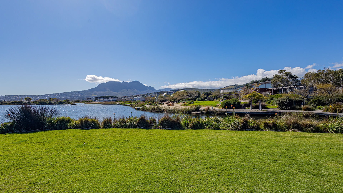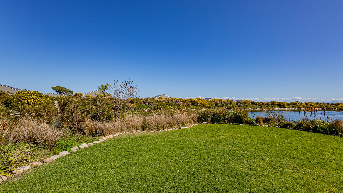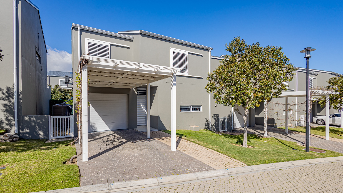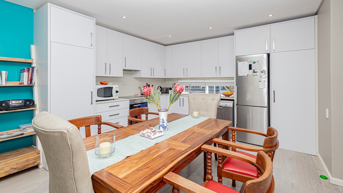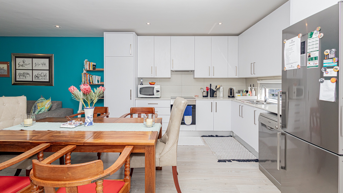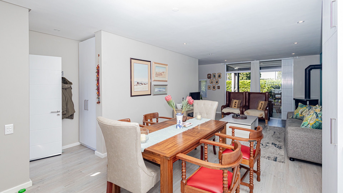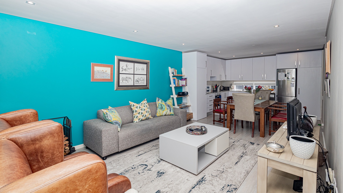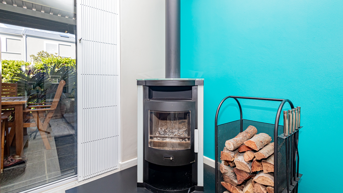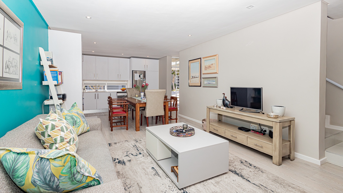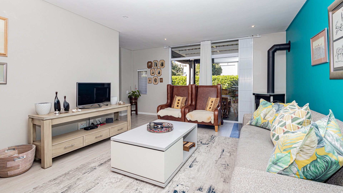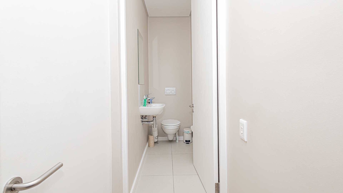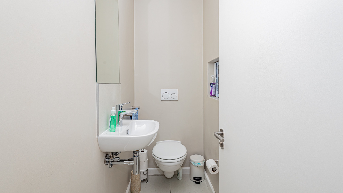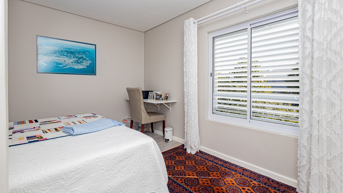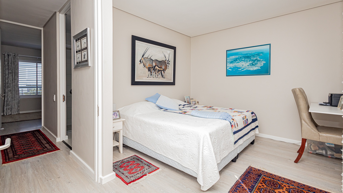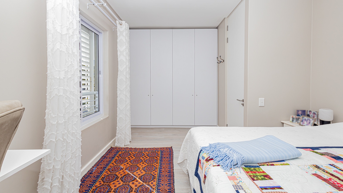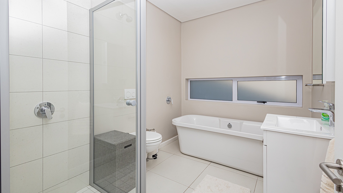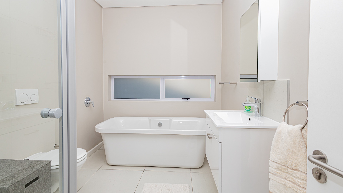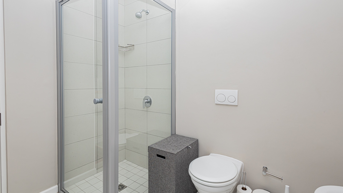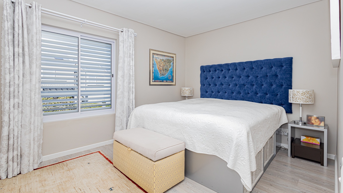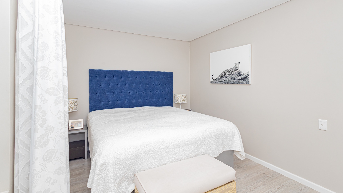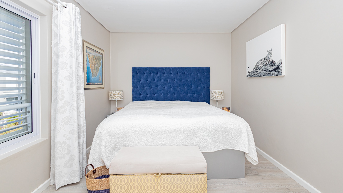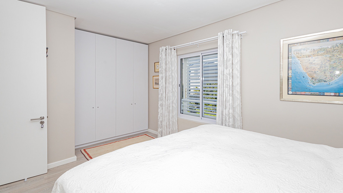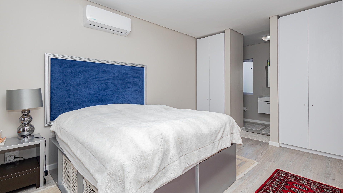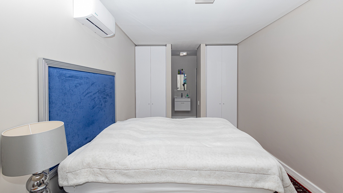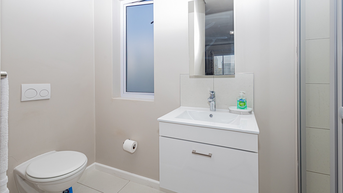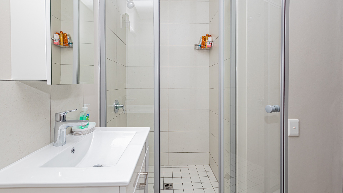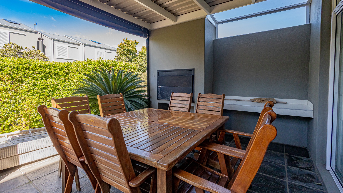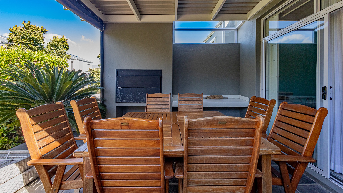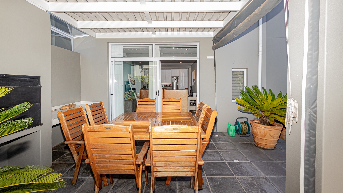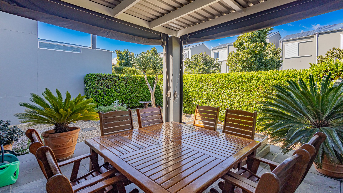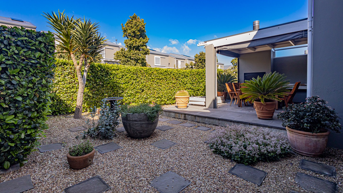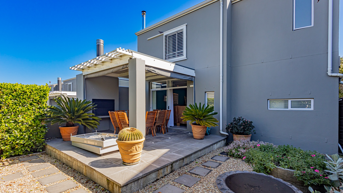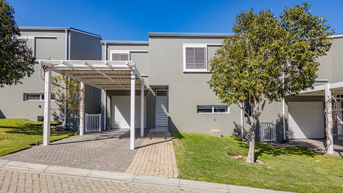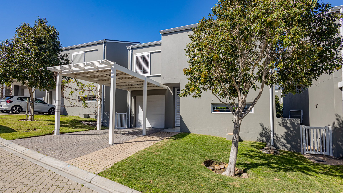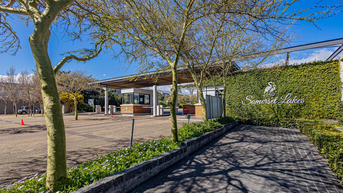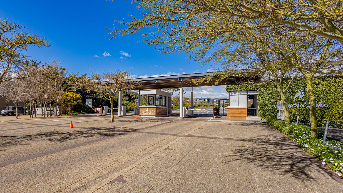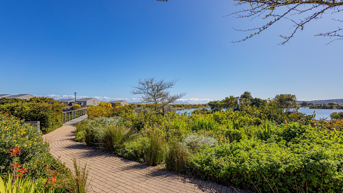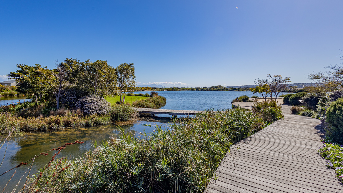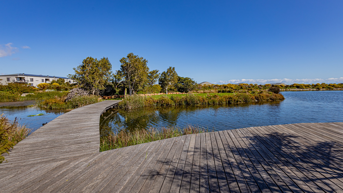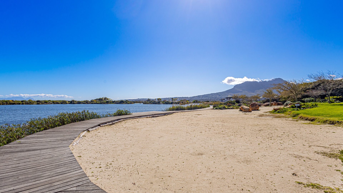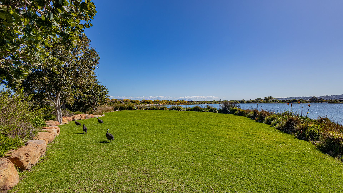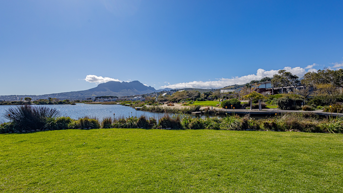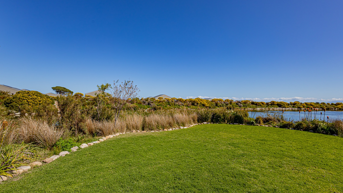- 3
- 2.5
- 1
- 146 m2
Monthly Costs
Monthly Bond Repayment ZAR .
Calculated over years at % with no deposit. Change Assumptions
Affordability Calculator | Bond Costs Calculator | Bond Repayment Calculator | Apply for a Bond- Bond Calculator
- Affordability Calculator
- Bond Costs Calculator
- Bond Repayment Calculator
- Apply for a Bond
Bond Calculator
Affordability Calculator
Bond Costs Calculator
Bond Repayment Calculator
Contact Us

Disclaimer: The estimates contained on this webpage are provided for general information purposes and should be used as a guide only. While every effort is made to ensure the accuracy of the calculator, RE/MAX of Southern Africa cannot be held liable for any loss or damage arising directly or indirectly from the use of this calculator, including any incorrect information generated by this calculator, and/or arising pursuant to your reliance on such information.
Mun. Rates & Taxes: ZAR 1295.00
Monthly Levy: ZAR 2505.00
Property description
This MODERN AND EXTREMELY NEAT, 146m2 double storey unit is situated in Kingfisher Terrace, a well-designed, contemporary collection of 51 sectional-title duplex townhouses located within the secure, lifestyle-focused Somerset Lakes estate in Somerset West, Western Cape.
As you enter, you will find on your right hand side the open plan living areas with a thoughtful flow between kitchen, dining, lounge and the outdoors. The kitchen is fitted with plenty of pristine white cupboards and caesar stone tops and is fitted with all appliances needed as in hob, extractor, oven, dishwasher, fridge/freezer, washing machine and tumble drier. The dining and living area is spacious with a guest toilet and from there you have direct access to the garage. The lounge has a fireplace for those cold winter evenings and walks out onto a covered patio and private, low maintenance garden with a 2500L Water Tank and lovely pots with plants. The built in braai is ideal for entertaining family and friends and the patio is fitted with roller blinds as protection against the weather.
Upstairs you will find 3 generously sized bedrooms. The main bedroom cathches the afternoon sun and offers plenty of built in cupboards as well as an air conditioner. The en suite bathroom offers a shower, toilet and basin. The other two bedrooms shares and additional full family bathroom with a loose standing bath and shower.
The unit comes with a direct access single garage and 2 secure parkings and is fitted with shelves and plumbing connections for the washing machine and tumble drier. Storage room underneath the stairs. PET FRIENDLY.
EXTRA FEATURES AS IN:
Security Trellidoors doors and burglar bars
Fibre
Fitted Roller Blinds
Shutters
SECURITY AND LIFESTYLE FEATURES:
High-tech security: 24-hour manned gatehouses, biometric fingerprint access, electrified perimeter fencing with anti-dig foundations, HD surveillance cameras, and rapid response patrols.
Fibre-optic infrastructure for high-speed internet and VOIP
Lifestyle amenities including a lake for non-motorized water sports (kayaking, canoeing, fishing, swimming), walking/running/cycling trails, an outdoor gym in the stone pine forest, a meditation labyrinth, a clubhouse (“Summer Club”) at the water’s edge, picnic and braai areas, play parks, and a communal fire pit.
Nearby Conveniences & Community
Somerset Lakes is perfectly situated near key local amenities: excellent schools (such as Reddam House Somerset ), Vergelegen shopping centre, wine estates and medical facilities. The Helderberg Mountain Range and coastal areas are within easy reach, making outdoor recreation and scenic views a constant part of life.
WORTH A VIEWING!
Property Details
- 3 Bedrooms
- 2.5 Bathrooms
- 1 Garages
- 1 Ensuite
- 1 Lounges
- 1 Dining Area
Property Features
- Patio
- Club House
- Storage
- Aircon
- Pets Allowed
- Scenic View
- Kitchen
- Built In Braai
- Guest Toilet
- Entrance Hall
- Paving
- Garden
Video
| Bedrooms | 3 |
| Bathrooms | 2.5 |
| Garages | 1 |
| Floor Area | 146 m2 |
Contact the Agent

Elmare Doran
Full Status Property Practitioner
