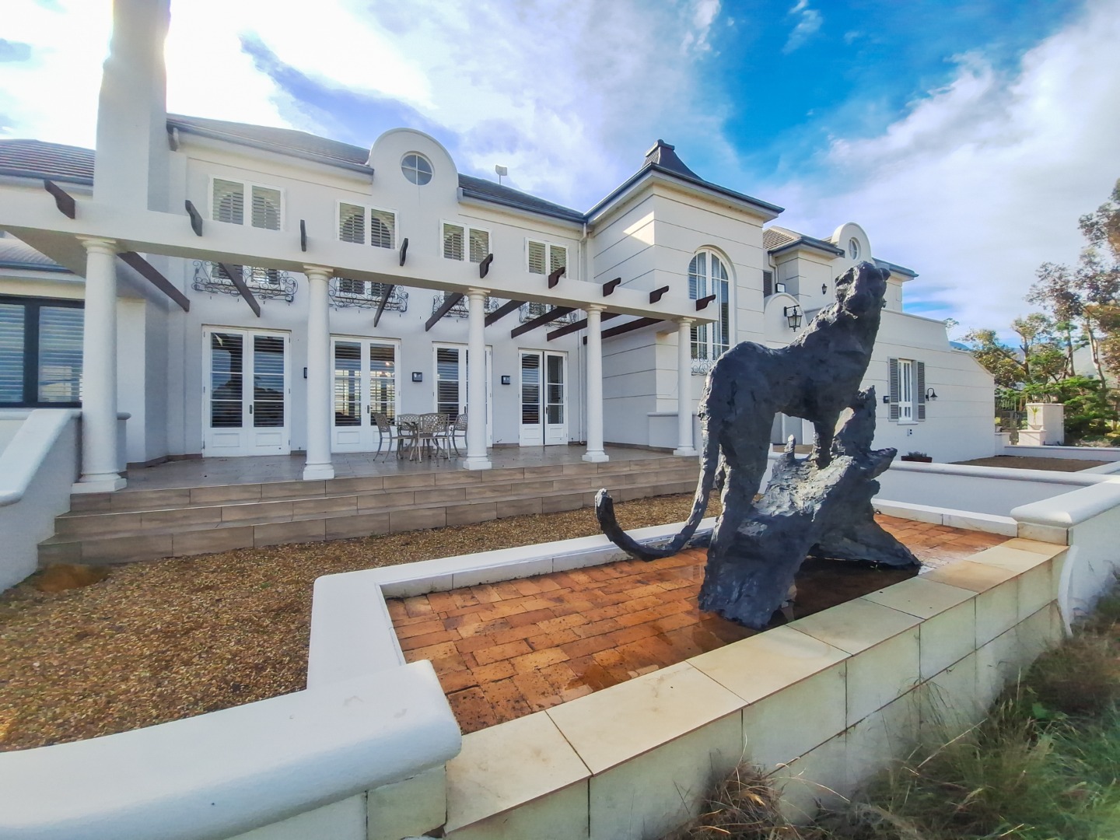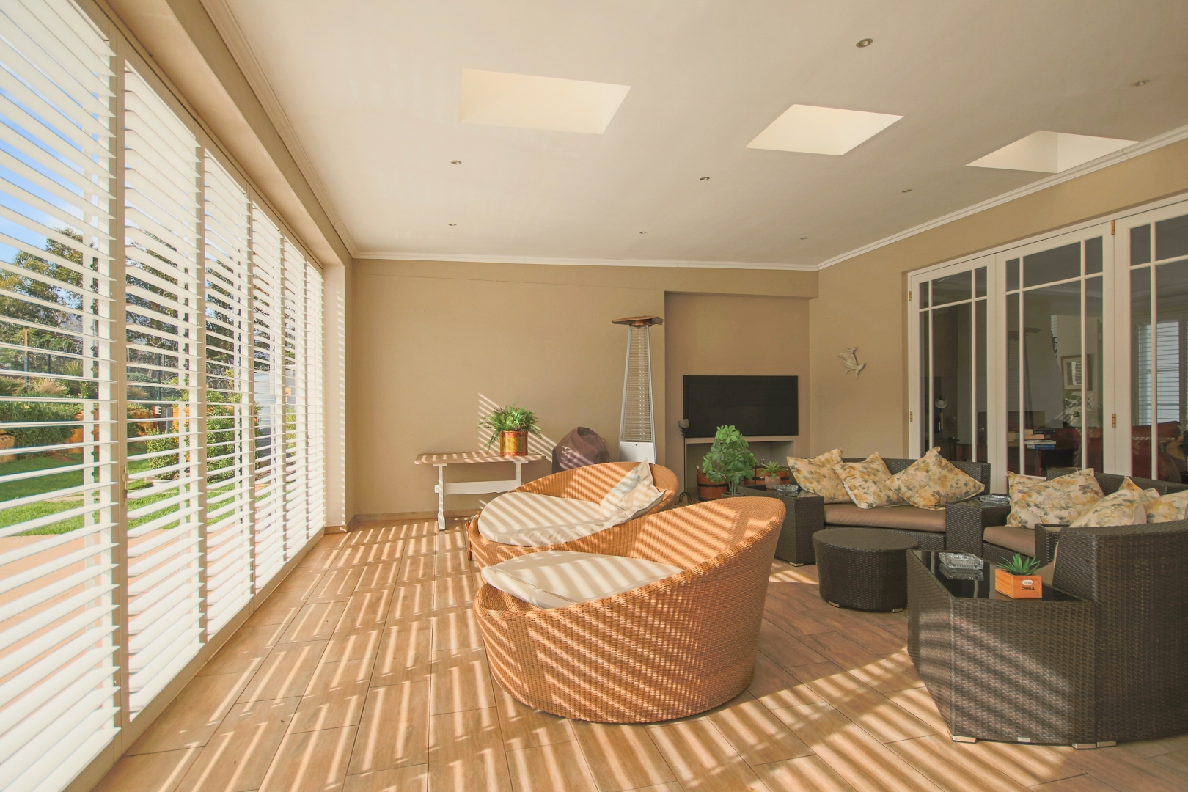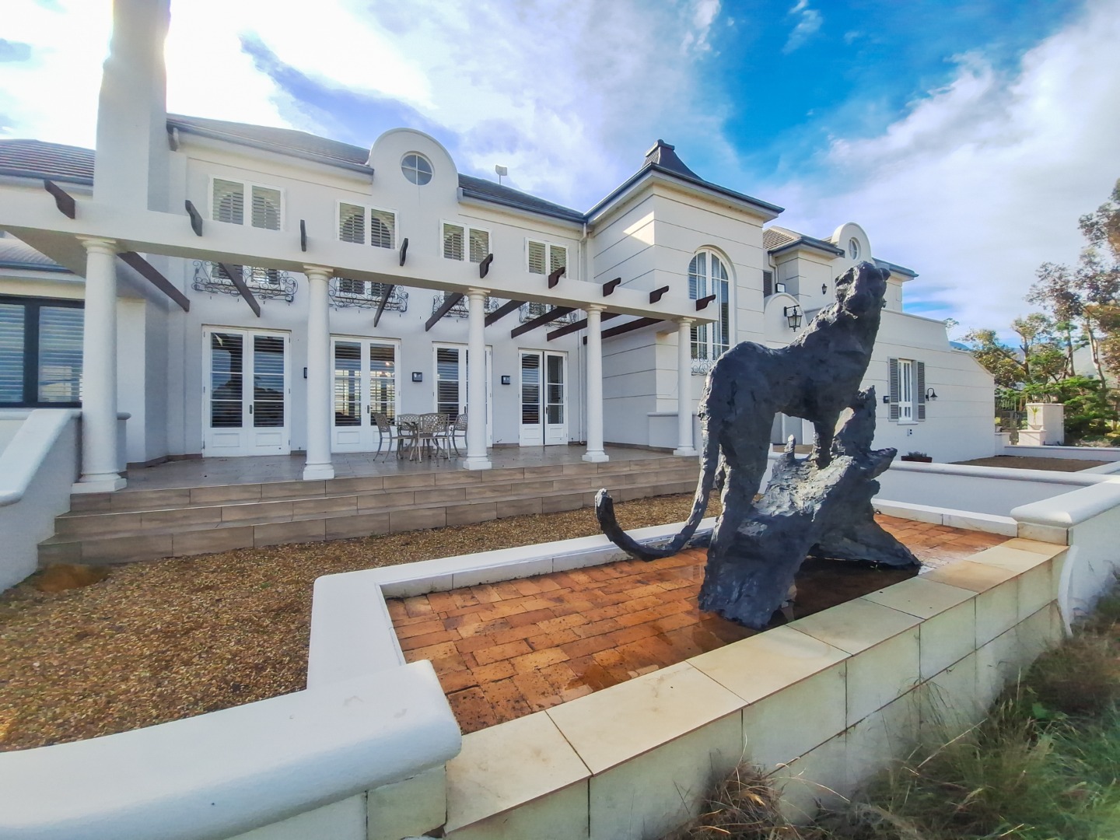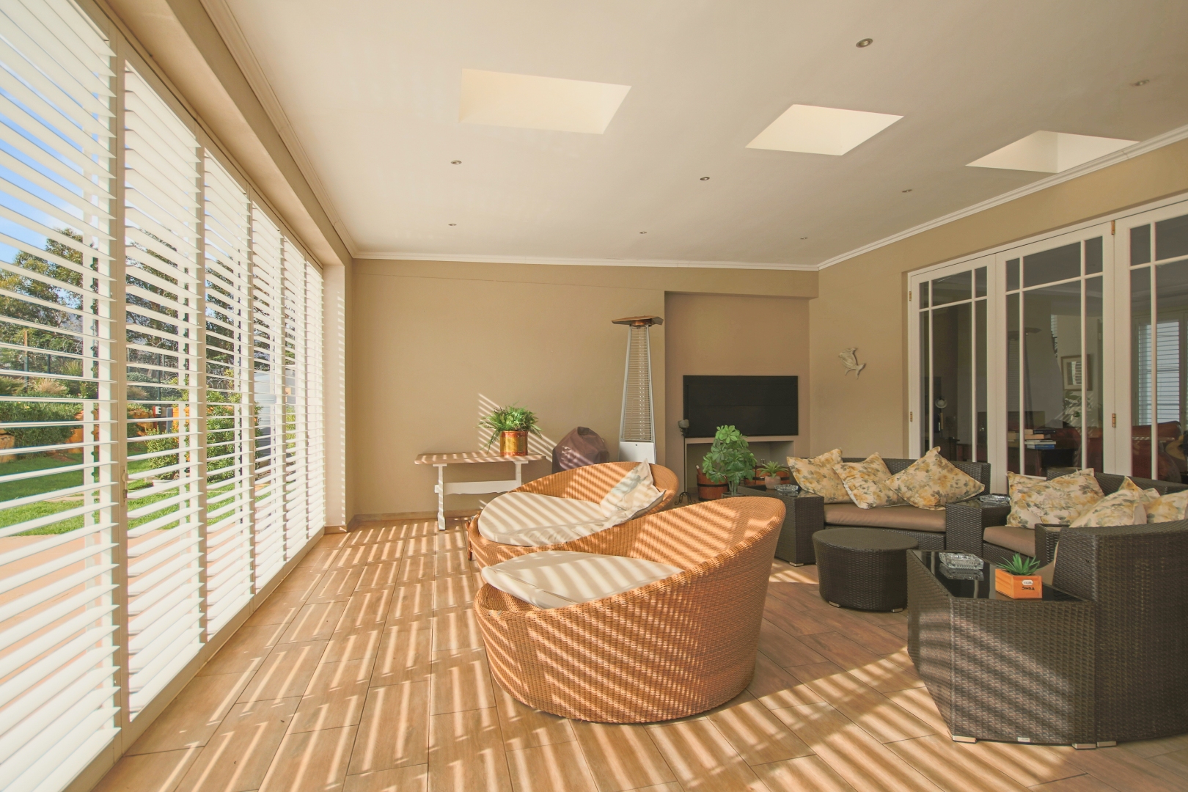- 5
- 6
- 4
- 1 000 m2
- 6 690 m2
Monthly Costs
Monthly Bond Repayment ZAR .
Calculated over years at % with no deposit. Change Assumptions
Affordability Calculator | Bond Costs Calculator | Bond Repayment Calculator | Apply for a Bond- Bond Calculator
- Affordability Calculator
- Bond Costs Calculator
- Bond Repayment Calculator
- Apply for a Bond
Bond Calculator
Affordability Calculator
Bond Costs Calculator
Bond Repayment Calculator
Contact Us

Disclaimer: The estimates contained on this webpage are provided for general information purposes and should be used as a guide only. While every effort is made to ensure the accuracy of the calculator, RE/MAX of Southern Africa cannot be held liable for any loss or damage arising directly or indirectly from the use of this calculator, including any incorrect information generated by this calculator, and/or arising pursuant to your reliance on such information.
Mun. Rates & Taxes: ZAR 5200.00
Monthly Levy: ZAR 3800.00
Property description
Experience the epitome of refined living in this stunning home, perfectly positioned within a prestigious boutique wine estate of only 12 residences. Revel in the privacy, luxury, and abundant space, framed by the majestic Helderberg mountains and offering breathtaking panoramic ocean views across False Bay. This exceptional property seamlessly blends the tranquility of a rural setting with easy access to urban amenities.
Step through the grand entrance hall and discover generously sized living spaces, each featuring a welcoming fireplace. Entertain in the elegant formal lounge and dining room, which open to inviting patios at the front and rear. The open-plan TV lounge flows effortlessly to a delightful enclosed entertainment patio. Imagine opening the stack-back doors to a sprawling undercover patio, complete with a built-in braai and pizza oven, overlooking the sparkling swimming pool and manicured lawns – an idyllic setting for gatherings and relaxation.
The home's sophisticated ambiance is enhanced by Italian wood laminate flooring and secure, stylish American shutters. Exquisite glass chandeliers add a touch of glamour to the lounge and stairwell. The modern open-plan kitchen, with its center island and marble countertops, is a culinary haven featuring a Smeg oven range. Enjoy inspiring views of the beautifully landscaped front garden, irrigated for effortless maintenance, extending to the mountains and ocean. A separate scullery and laundry provide practicality.
The ground floor offers a convenient guest wing with an en-suite bedroom and a versatile dressing room/study area, as well as a second en-suite bedroom. Descend into the unique Romanesque tunnel, a captivating space with a brick vaulted ceiling, leading to a secluded bar lounge. This temperature-controlled retreat features a large fireplace, a fitted oak bar and dresser, and opens via remote-controlled shutters to a private, wind-free courtyard.
Ascend the illuminated staircase to the first floor landing, perfect as a study or pajama lounge. Here, three serene bedrooms await, each with a private patio and an en-suite bathroom boasting elegant ball and claw baths and charming copper details. The expansive master suite is a luxurious sanctuary with a private patio, a generous walk-in dressing room seamlessly connected to the opulent full en-suite bathroom.
Enjoy the privilege of non-motorized access throughout the expansive 45-hectare wine estate. The property features a double and two single automated garages, air conditioning in all living and bedroom areas, two 5000L Jo-jo tanks, a borehole providing 2000L of water daily, a reliable 50 kva diesel industrial generator, and comprehensive garden irrigation. Ample guest parking ensures convenience. The estate's serenity is maintained by vigilant security patrols. Benefit from the proximity to major access roads, a shopping mall, esteemed private schools, and top-tier hospitals.
Property Details
- 5 Bedrooms
- 6 Bathrooms
- 4 Garages
- 2 Lounges
- 1 Dining Area
Property Features
- Study
- Balcony
- Pool
- Laundry
- Aircon
- Pets Allowed
- Fence
- Access Gate
- Alarm
- Scenic View
- Sea View
- Kitchen
- Built In Braai
- Fire Place
- Pantry
- Guest Toilet
- Entrance Hall
- Irrigation System
- Paving
- Garden
- Family TV Room
| Bedrooms | 5 |
| Bathrooms | 6 |
| Garages | 4 |
| Floor Area | 1 000 m2 |
| Erf Size | 6 690 m2 |


































