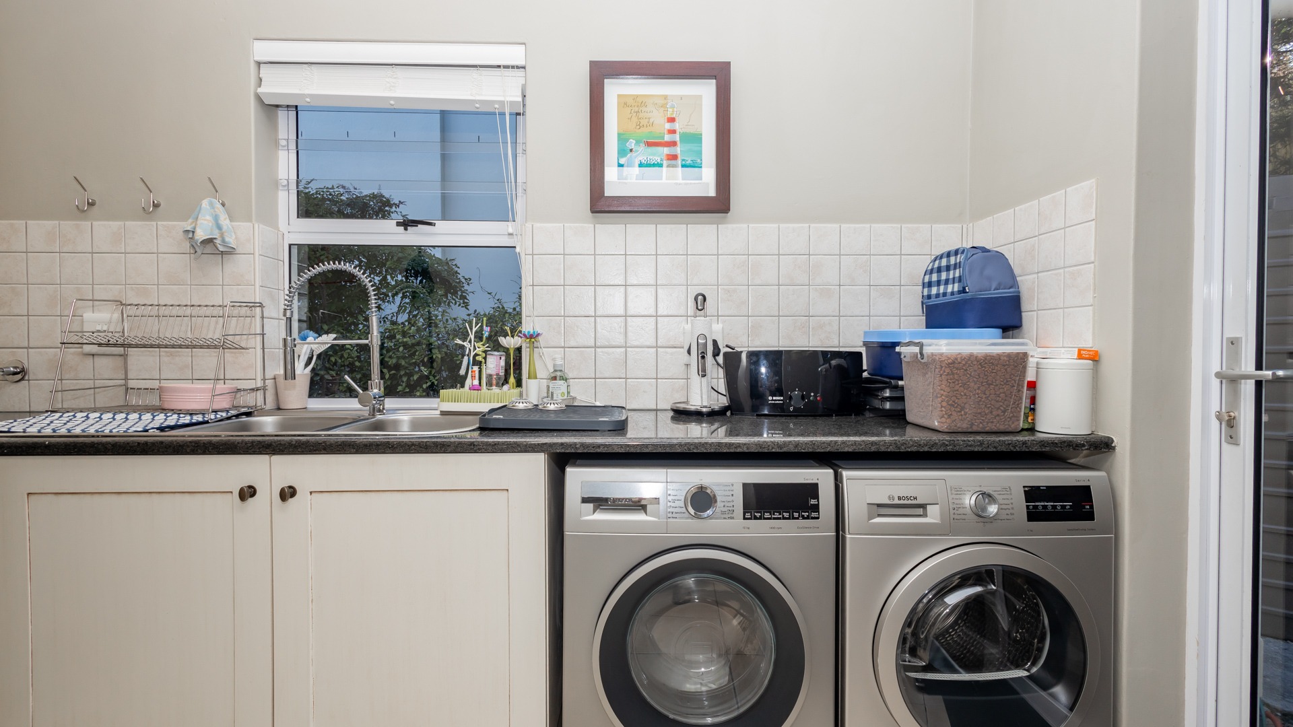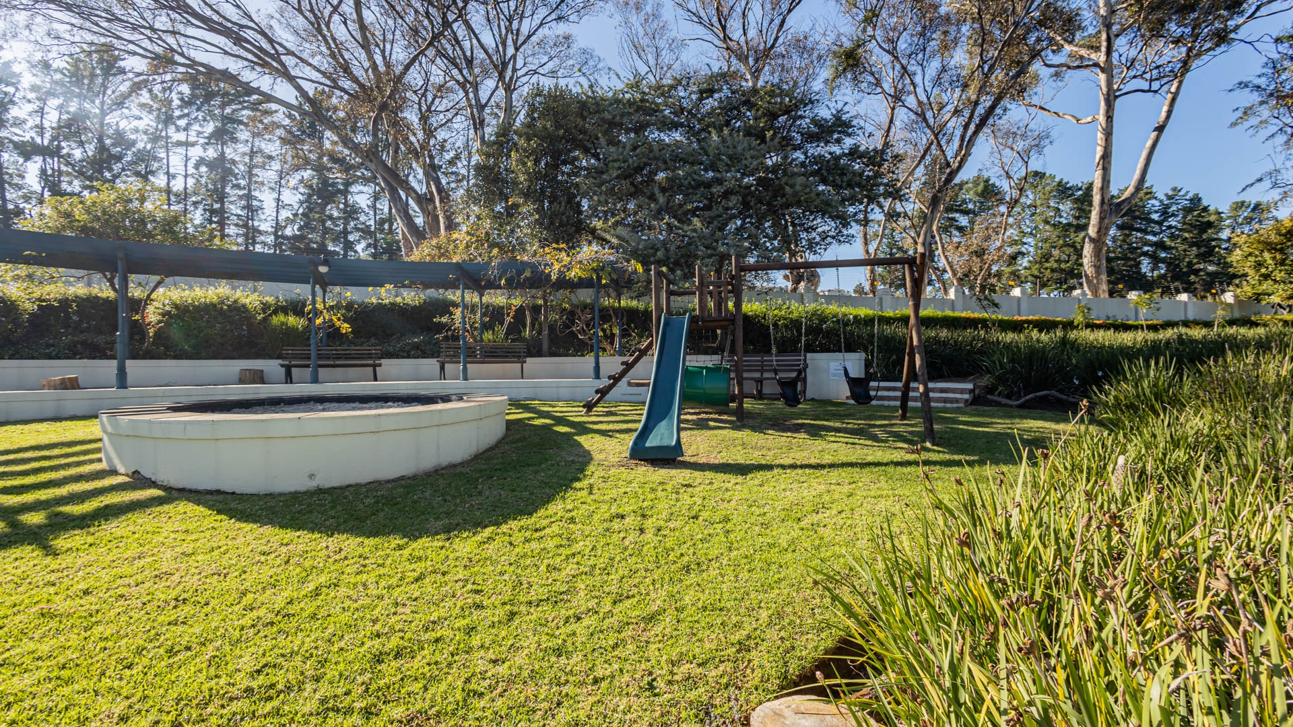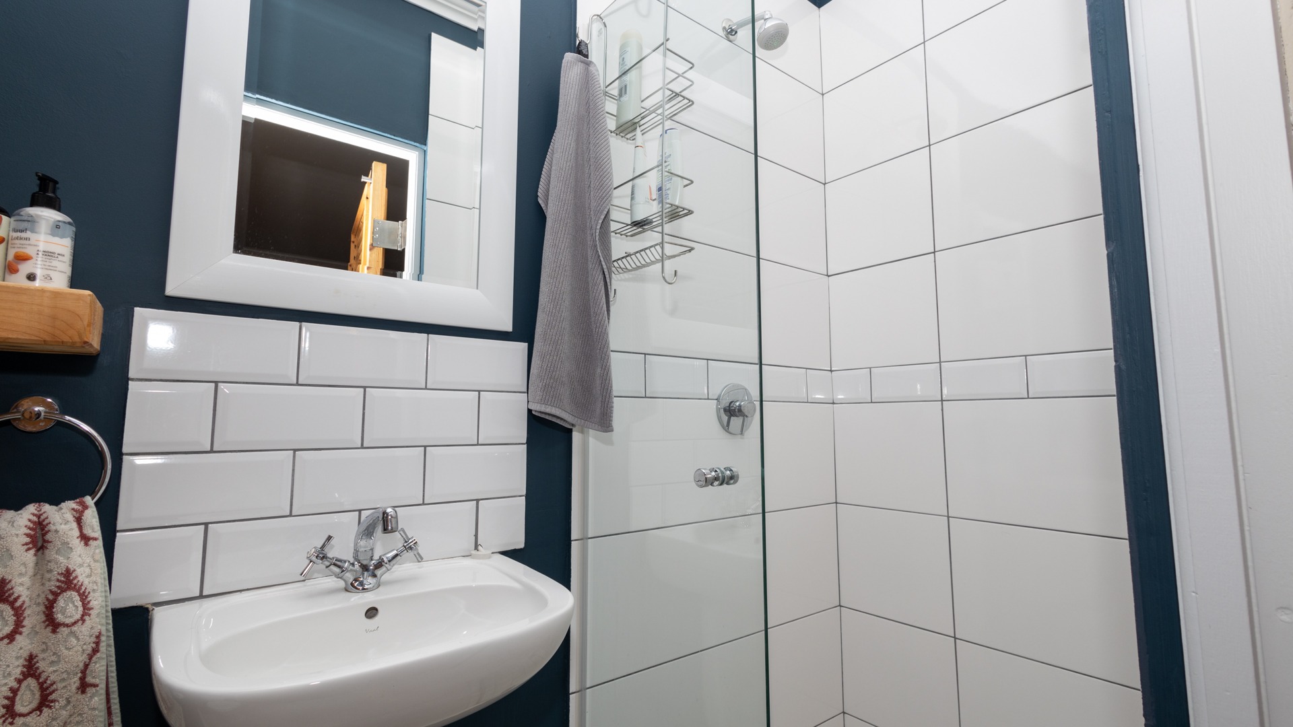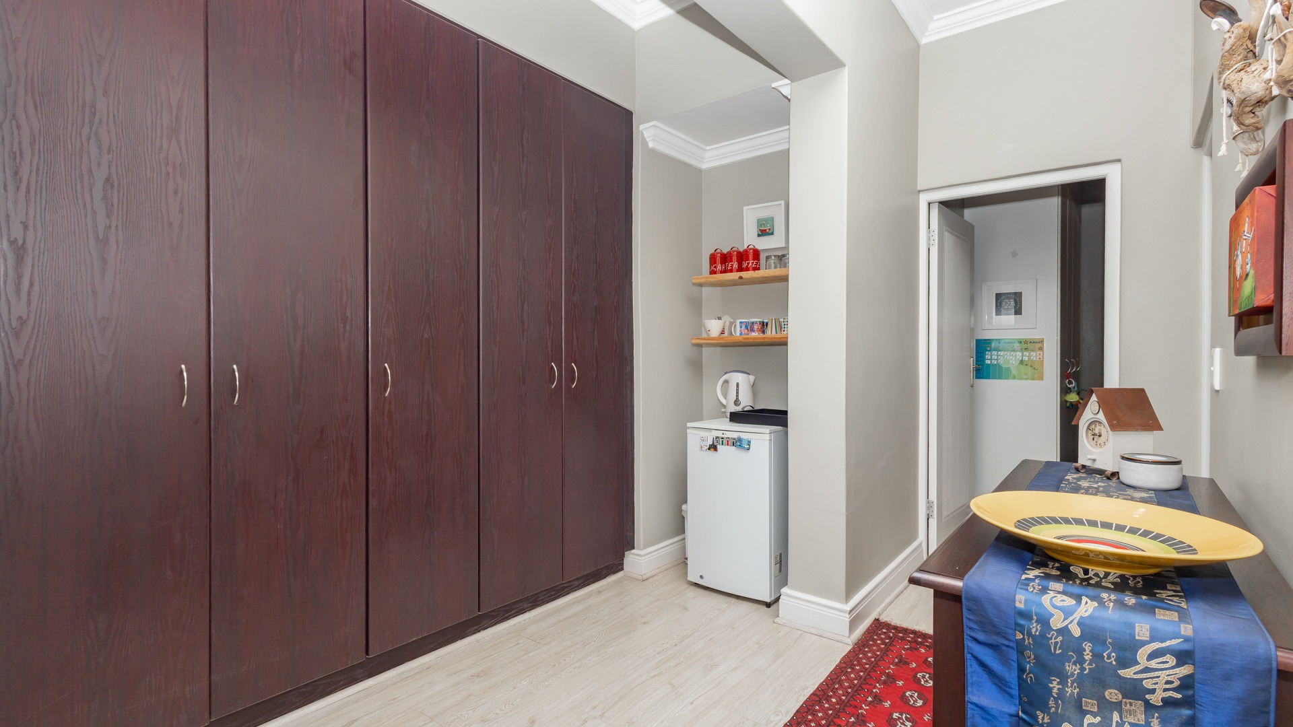- 4
- 3
- 2
- 283 m2
- 351 m2
Monthly Costs
Monthly Bond Repayment ZAR .
Calculated over years at % with no deposit. Change Assumptions
Affordability Calculator | Bond Costs Calculator | Bond Repayment Calculator | Apply for a Bond- Bond Calculator
- Affordability Calculator
- Bond Costs Calculator
- Bond Repayment Calculator
- Apply for a Bond
Bond Calculator
Affordability Calculator
Bond Costs Calculator
Bond Repayment Calculator
Contact Us

Disclaimer: The estimates contained on this webpage are provided for general information purposes and should be used as a guide only. While every effort is made to ensure the accuracy of the calculator, RE/MAX of Southern Africa cannot be held liable for any loss or damage arising directly or indirectly from the use of this calculator, including any incorrect information generated by this calculator, and/or arising pursuant to your reliance on such information.
Mun. Rates & Taxes: ZAR 2131.00
Monthly Levy: ZAR 1800.00
Property description
Situated in the popular Pepperwood Country Estate, this exceptional pet-friendly home offers a blend of comfort, convenience and stunning views. The lower level features an open plan living room, dining room and kitchen, that flows through double glass doors to the garden in front, and the patio on the side. The built in braai is conveniently positioned just outside the kitchen. The airconditioner can warm or cool the space ensuring a comfortable indoor climate. The open plan kitchen features a central island for additional counter space and food preparation. A separate scullery accommodates all necessary appliances, providing additional storage and workspace.
The lower level also features a large bedroom with a wheel chair-friendly en-suite shower room, and a door to the back garden.
The storage closet under the stairs completes the down stairs section of the home.
Ascending to the upper level, you'll find a spacious landing equipped with built in cupboards, providing ample storage for linen.
This level boasts 3 bedrooms or 2 and a pajama lounge, catering to various lifestyle needs. Two of these bedrooms are airconditioned, ensuring year-round comfort, and open onto a front patio. The patio is enhanced with drop-down blinds and a retractable awing. From this vantage point, you'll be treated to stunning views of the mountains and False Bay, extending towards Simon's Town.
The master suite is a true sanctuary, featuring silent air conditioning for undisturbed relaxation. It also includes a walk-through dressing room and a full bathroom.
The double automated garage has direct access into the home. It measures 42.67 square metres, and has a large mezannine level for storage, perfect for keeping your home organised.
The property is equipped with several wonderful extra's, including 11 solar panels, 2 x 5 kva lithium batteries, and an 8 kva inverter.
2 x 5000 litre water tanks, an alarm system and blinds on the windows.
This exceptional property offers a blend of security, convenience, and family friendly amenities such as the kids play park. Enjoy peace of mind with the added security of living within Pepperwood Estate, which benefits from 24/7 camera surveillance and security patrolling from Vetus Schola.
The estate's prime location offers easy access to Stellenbosch, the N2 for convenient travel to Cape Town, a variety of shops and excellent schools.
Contact me to schudule a viewing appointment.
Property Details
- 4 Bedrooms
- 3 Bathrooms
- 2 Garages
- 2 Ensuite
- 1 Lounges
- 1 Dining Area
Property Features
- Balcony
- Patio
- Storage
- Aircon
- Pets Allowed
- Access Gate
- Alarm
- Scenic View
- Sea View
- Kitchen
- Built In Braai
- Paving
- Garden
Video
| Bedrooms | 4 |
| Bathrooms | 3 |
| Garages | 2 |
| Floor Area | 283 m2 |
| Erf Size | 351 m2 |


































































































