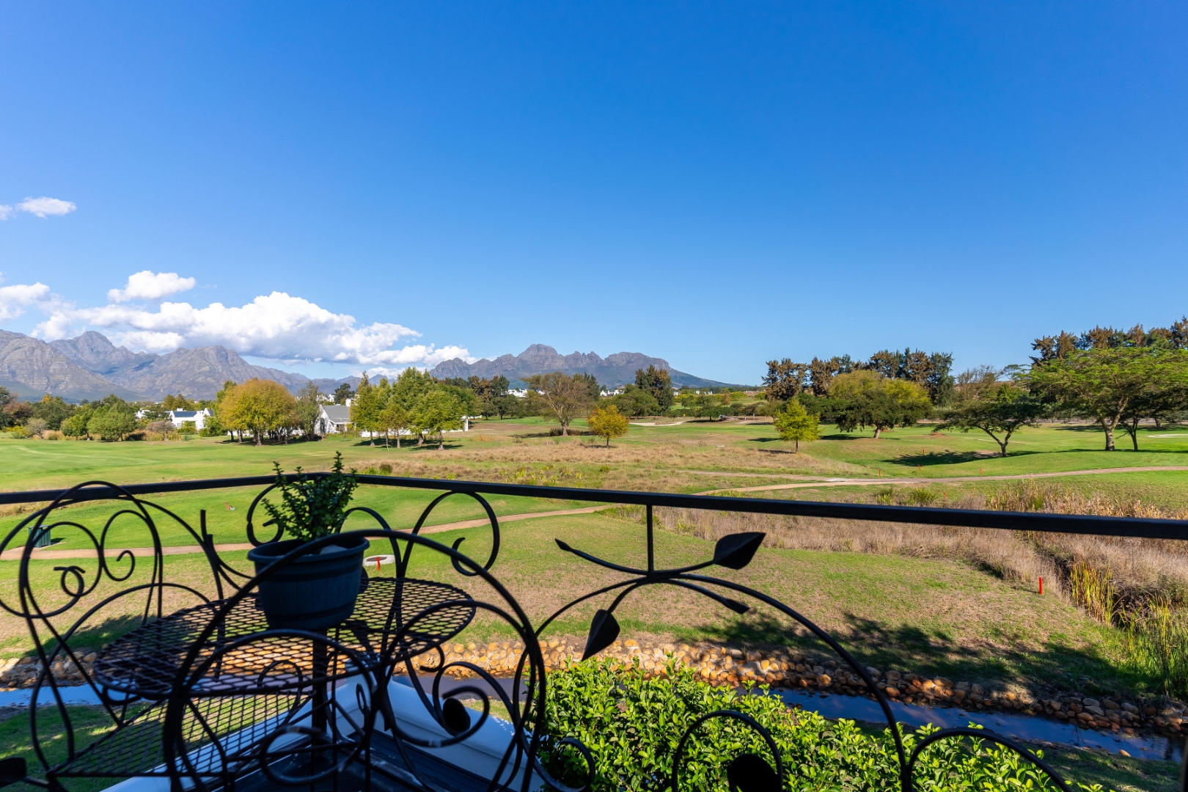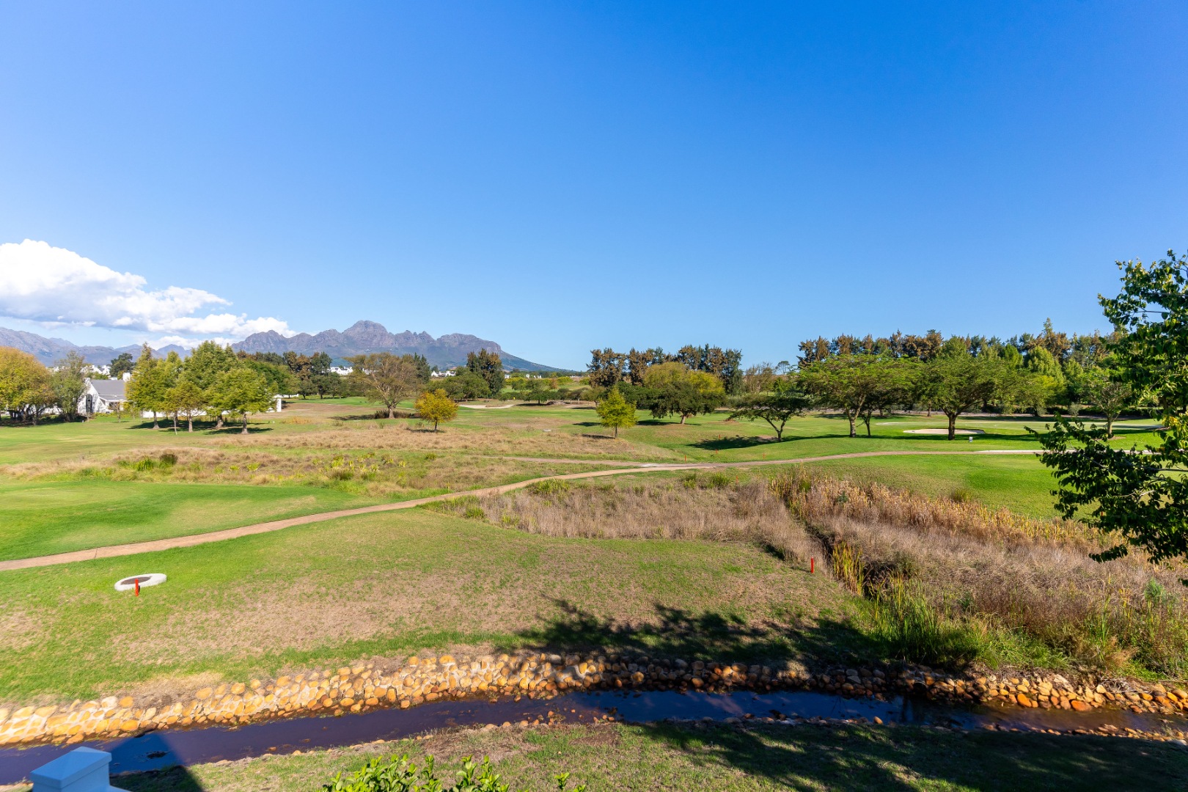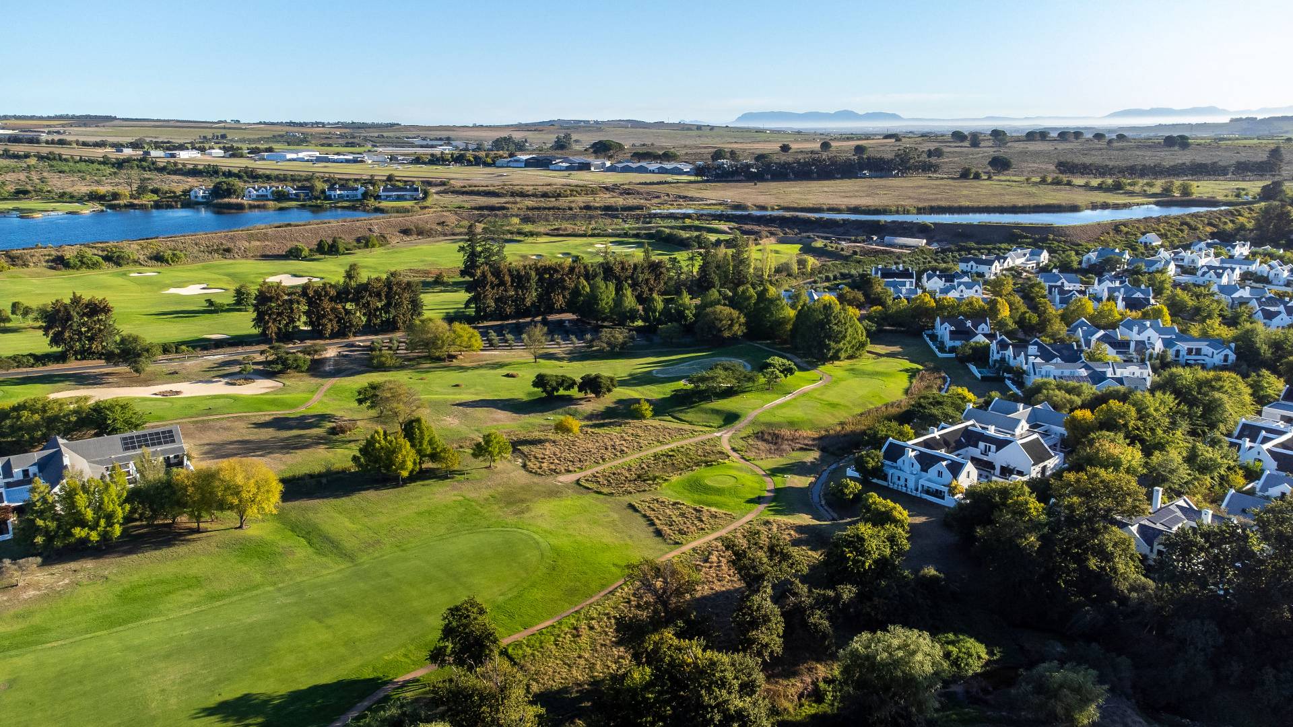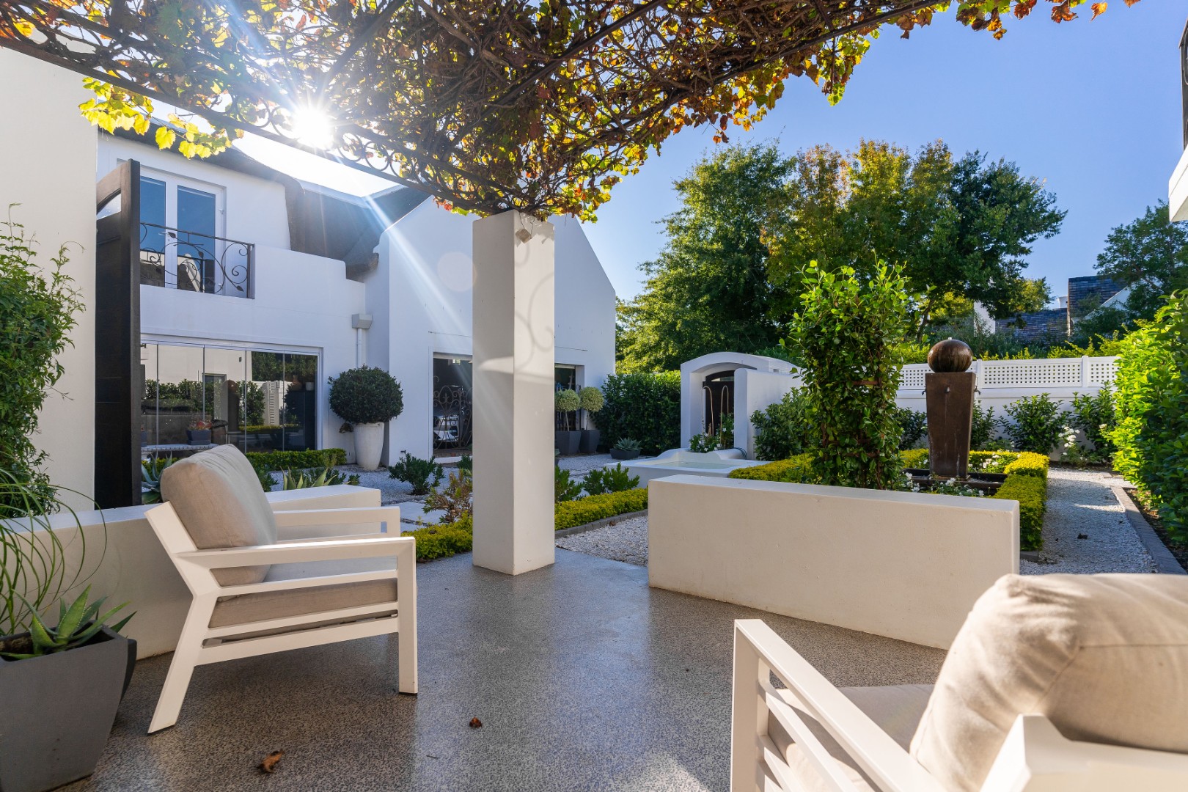- 4
- 4.5
- 2
- 741 m2
- 918 m2
Monthly Costs
Monthly Bond Repayment ZAR .
Calculated over years at % with no deposit. Change Assumptions
Affordability Calculator | Bond Costs Calculator | Bond Repayment Calculator | Apply for a Bond- Bond Calculator
- Affordability Calculator
- Bond Costs Calculator
- Bond Repayment Calculator
- Apply for a Bond
Bond Calculator
Affordability Calculator
Bond Costs Calculator
Bond Repayment Calculator
Contact Us

Disclaimer: The estimates contained on this webpage are provided for general information purposes and should be used as a guide only. While every effort is made to ensure the accuracy of the calculator, RE/MAX of Southern Africa cannot be held liable for any loss or damage arising directly or indirectly from the use of this calculator, including any incorrect information generated by this calculator, and/or arising pursuant to your reliance on such information.
Mun. Rates & Taxes: ZAR 8490.00
Monthly Levy: ZAR 5900.00
Property description
Exquisite Residence in one of South Africa’s Most Iconic Golf Estates
Nestled along the 17th hole of one of South Africa’s most prestigious golf estates, this exclusive residence enjoys a prime position between Stellenbosch and Somerset West. Situated at the end of a quiet cul-de-sac with only one neighboring property, the home offers magnificent views of the 17th hole and the majestic Stellenbosch mountains. Upon arrival, you are welcomed by a grand entrance, beautifully manicured gardens, and
thoughtfully landscaped grounds. The ground floor features an expansive open-plan kitchen and lounge area in the left wing of the house. Adjacent is a guest bedroom with direct access to the golf course, complete with air-conditioning, a walk-in dressing room, and an en-suite bathroom fitted with a shower, basin, and toilet. A second full bathroom with a bath, basin, and toilet, along with heated towel rails, is also available. A small stairway leads to a second bedroom boasting a private balcony, air-conditioning, a walk-in dressing room, heated towel rails, and a luxurious bathroom featuring a bidet, bath, shower, dual basins, and a separate toilet.
In total, the home comprises four spacious bedrooms and four-and-a-half bathrooms. On the right wing, two additional upstairs bedrooms await. The grand master suite features its own private lounge and office space, air-conditioning, a balcony, and a luxurious en-suite bathroom with a bath, shower, dual basins, bidet, toilet, and heated towel rails. The fourth bedroom also enjoys a balcony overlooking the golf course and a serene stream, an elevated sleeping area for a sense of grandeur, a walk-in dressing room, and an elegant en-suite bathroom. Beyond the master suite’s private lounge, the home also offers two additional lounges. The main open-plan lounge adjacent to the kitchen features a slow-combustion wood-burning fireplace and an air-conditioning unit. A second lounge, located to the right of the entrance, includes a storeroom and an upper mezzanine level—perfect for a grand piano. The residence boasts two dedicated study/offices, ideal for working from home. The modern, spacious kitchen is equipped with two Siemens high-level ovens, a warming drawer, a built-in wine cooler, an air-conditioning unit, a prep bowl ,a two-plate Siemens hob and extractor fan, and a separate four-plate electric hob. A dedicated scullery, laundry area, and built-in dishwasher add to the convenience. A guest cloakroom is also available.
The garage is a notable feature, offering an expansive indoor parking area with double automated barn-style doors, a service WC, two 2,500-literJoJo tanks, and a fully equipped workshop. The home is designed for relaxation, featuring a small plunge pool perfect for afternoon leisure, along with an indoor entertainment lounge or sunroom fitted with frameless stack-back doors, a ceiling fan, and seamless access to the garage. Above the entertain- ment area, an additional office or study with a gas fireplace, air-conditioning, and balconies overlooking both the garage and courtyard provides further flexibility. This secure, 24-hour guarded estate offers a lifestyle second to none, with air-conditioning throughout the home, heated towel rails, a central Electrolux vacuum system, an inverter with backup batteries, and extensive storage. Outdoor living is enhanced with landscaped gardens, irrigation systems, water features, shaded deck seating areas overlooking vineyards and the golf course, and thoughtfully placed blinds for year-round
enjoyment. Fruit trees, such as lemon trees near the kitchen, add a charming touch.
Located on the eastern edge of Stellenbosch along the R44 toward Somerset West, De Zalze Golf Estate is a premier destination for both residents and international visitors. In addition to its world-class residential offerings, the estate features a championship golf course, an internationally awarded wine farm and winery, and exceptional amenities, including restaurants, lodges, and recreational facilities.
De Zalze Estate represents the epitome of secure, luxury lifestyle living in the Cape Winelands.
Property Details
- 4 Bedrooms
- 4.5 Bathrooms
- 2 Garages
- 4 Ensuite
- 2 Lounges
- 1 Dining Area
Property Features
- Study
- Balcony
- Patio
- Golf Course
- Club House
- Laundry
- Storage
- Aircon
- Pets Allowed
- Access Gate
- Scenic View
- Kitchen
- Built In Braai
- Guest Toilet
- Entrance Hall
- Irrigation System
- Garden
- Intercom
- Family TV Room
Video
| Bedrooms | 4 |
| Bathrooms | 4.5 |
| Garages | 2 |
| Floor Area | 741 m2 |
| Erf Size | 918 m2 |








































































































































