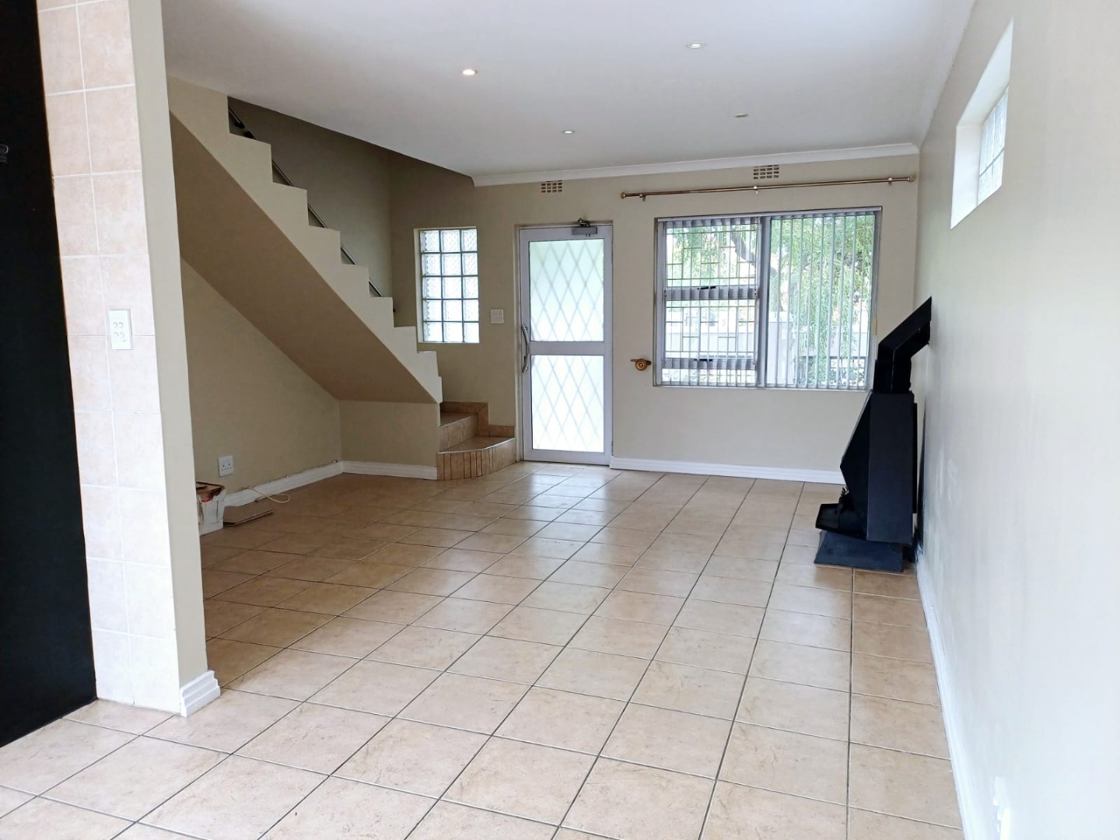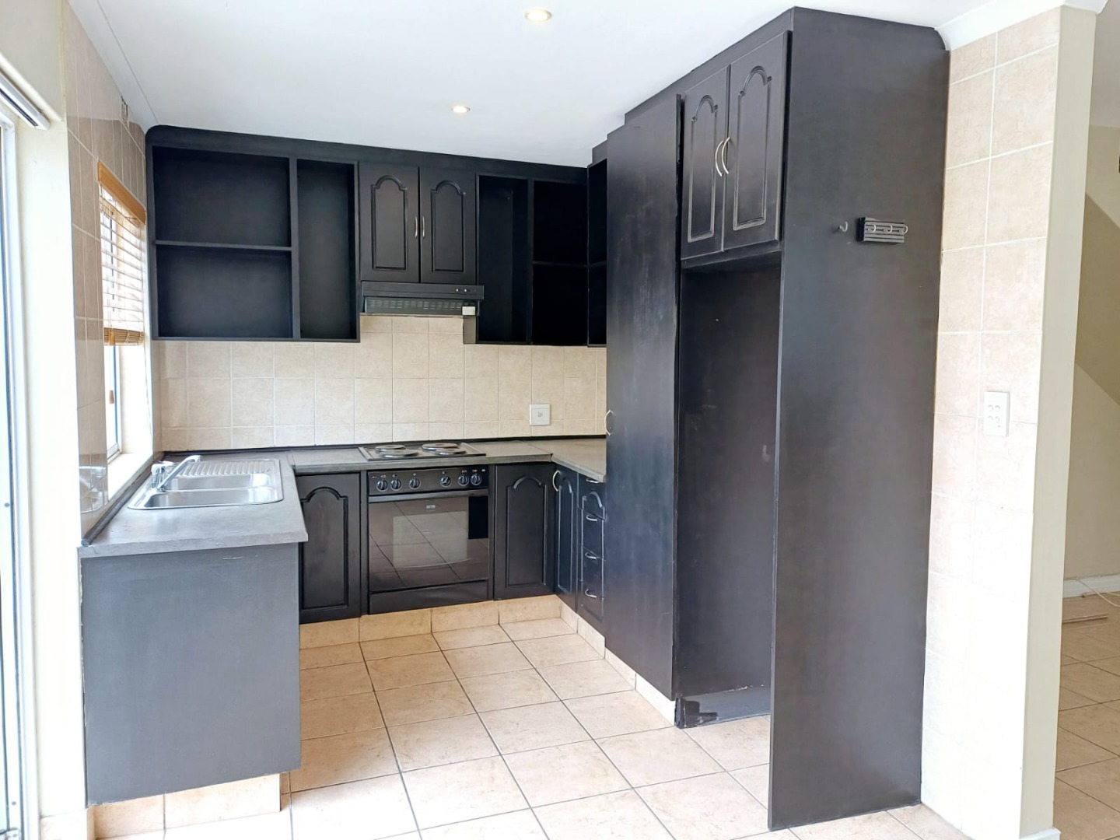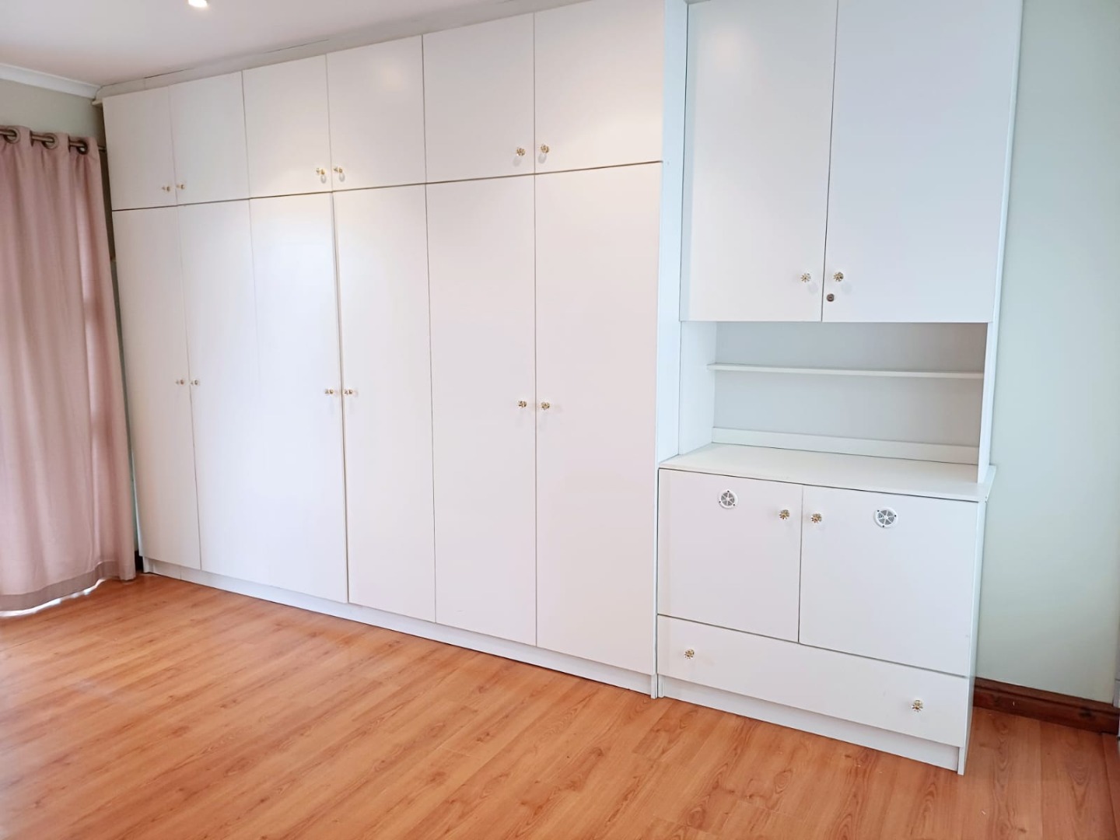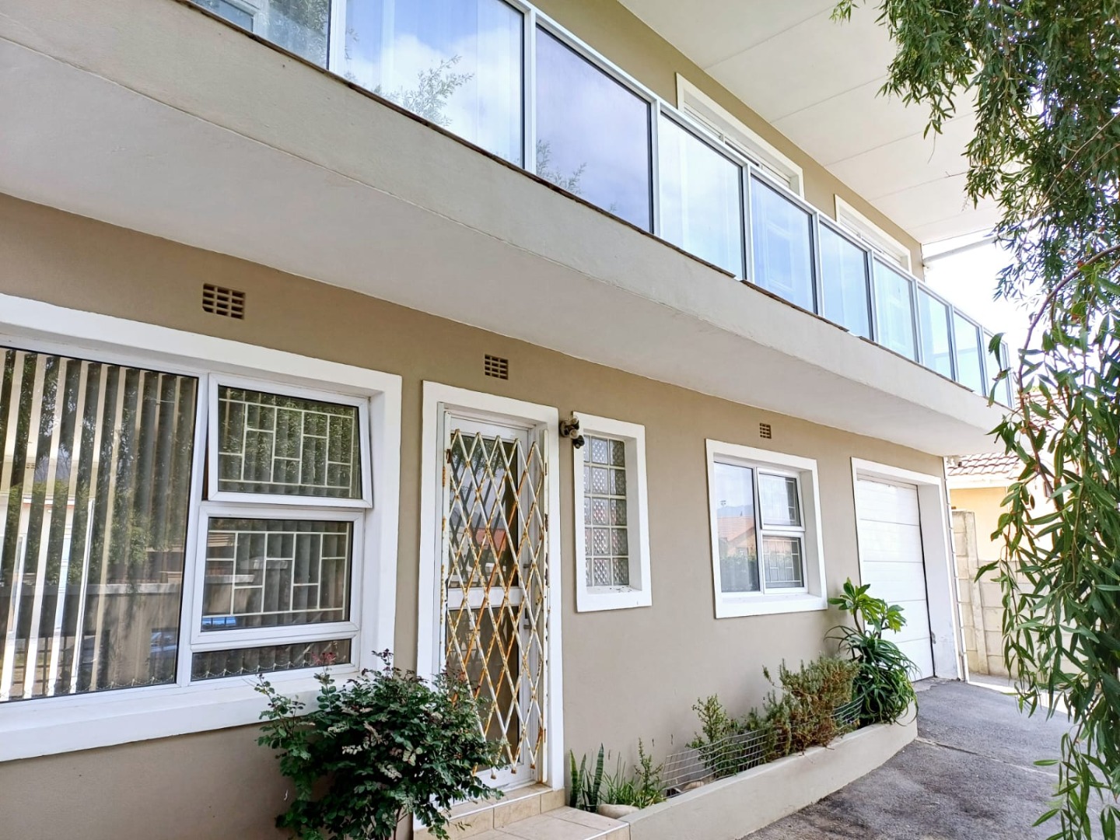- 5
- 3
- 1
- 308 m2
- 375 m2
Monthly Costs
Monthly Bond Repayment ZAR .
Calculated over years at % with no deposit. Change Assumptions
Affordability Calculator | Bond Costs Calculator | Bond Repayment Calculator | Apply for a Bond- Bond Calculator
- Affordability Calculator
- Bond Costs Calculator
- Bond Repayment Calculator
- Apply for a Bond
Bond Calculator
Affordability Calculator
Bond Costs Calculator
Bond Repayment Calculator
Contact Us

Disclaimer: The estimates contained on this webpage are provided for general information purposes and should be used as a guide only. While every effort is made to ensure the accuracy of the calculator, RE/MAX of Southern Africa cannot be held liable for any loss or damage arising directly or indirectly from the use of this calculator, including any incorrect information generated by this calculator, and/or arising pursuant to your reliance on such information.
Mun. Rates & Taxes: ZAR 765.00
Property description
This lovely family home offers dual living or an extra income opportunity as it has a Flatlet at the back of the property. The main house has 5 bedrooms, 2 ½ bathrooms and an open-plan lounge with a Jet master fireplace. It also has a cosy, fully equipped kitchen with a built-in oven and hob, an extractor fan, and plenty of cupboard space.
A single bedroom on the bottom floor can be utilized as a study, salon, or guest bedroom, with a conveniently placed bathroom across the hallway.
Direct access from inside the home to the garage which is both convenient and secure.
Upstairs, you will find the main bedroom with built-in cupboards and an en-suite with a bath, shower and toilet.
There is another 3 bedrooms upstairs with built-in cupboards, laminate flooring, and balcony access to stunning views of Gordon’s Bay mountain range.
The Flatlet has an open-plan lounge and kitchen with a cosy built-in braai, lovely for entertaining the family or friends. It has one bedroom with an en-suite bathroom and an additional bathroom for guests.
Next door to the Flatlet, there is a single garage/additional workshop area ( storage area) that has water points and plug points so can also be utilized as a laundry room.
This property is located in a quiet street and close to shops, schools and essential amenities for ultimate convenience.
Contact me for a viewing and don’t miss out on this hidden gem of a family home with a dual living option or an extra income opportunity.
Property Details
- 5 Bedrooms
- 3 Bathrooms
- 1 Garages
- 1 Lounges
- 1 Dining Area
- 1 Flatlet
Property Features
- Pets Allowed
- Garden
- Outbuilding
- Security
| Bedrooms | 5 |
| Bathrooms | 3 |
| Garages | 1 |
| Floor Area | 308 m2 |
| Erf Size | 375 m2 |






























































