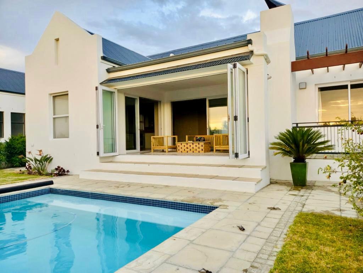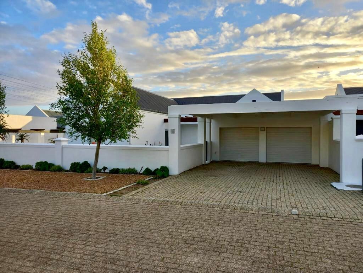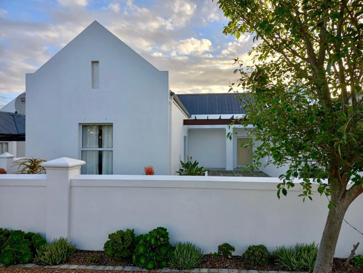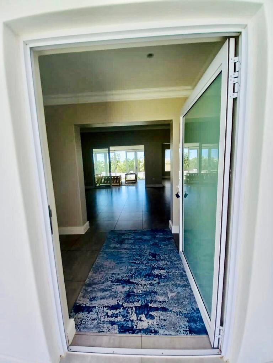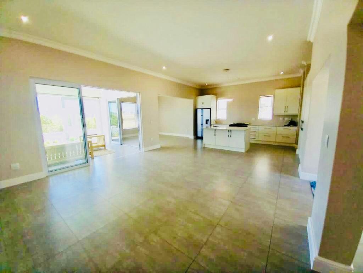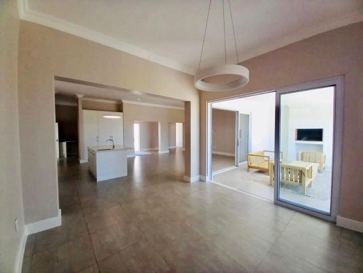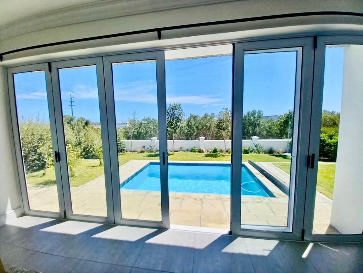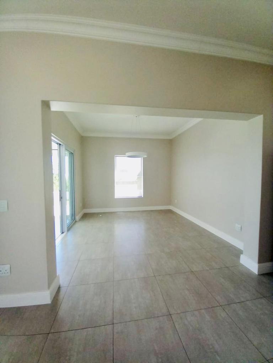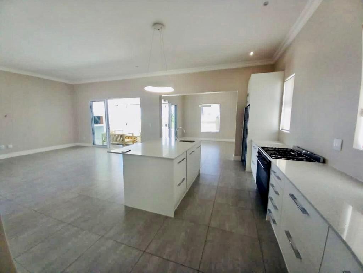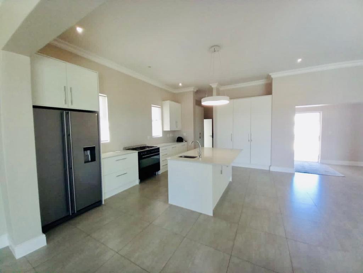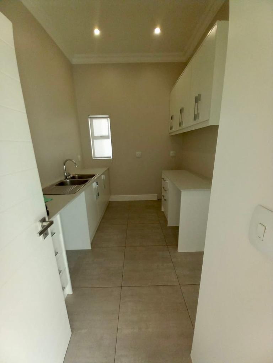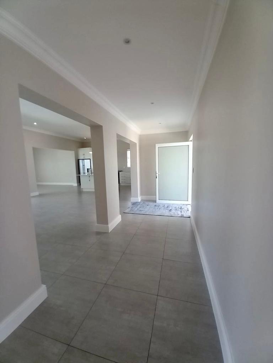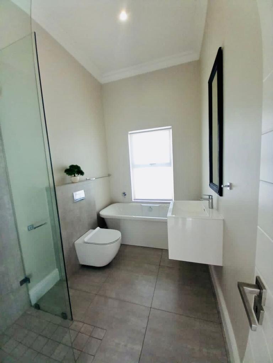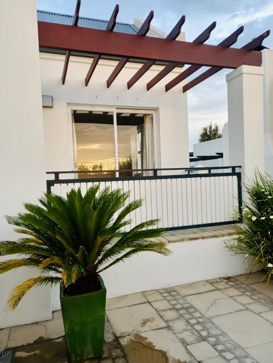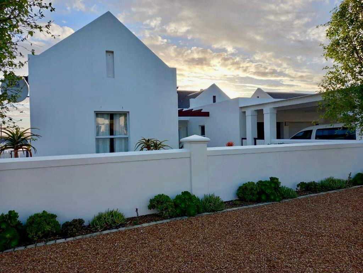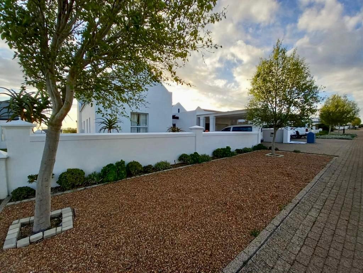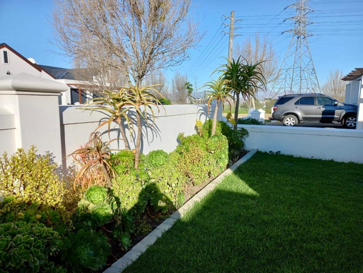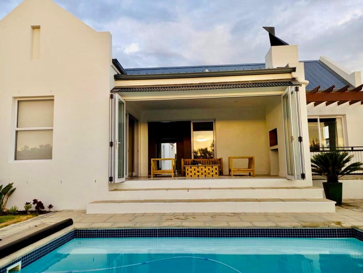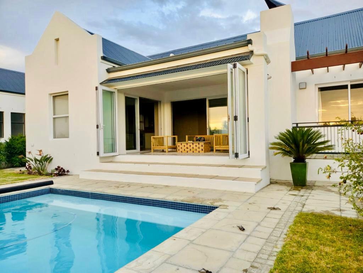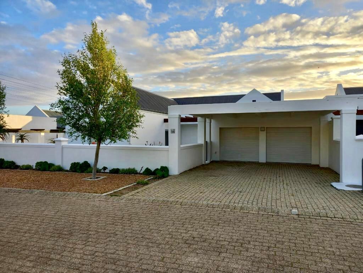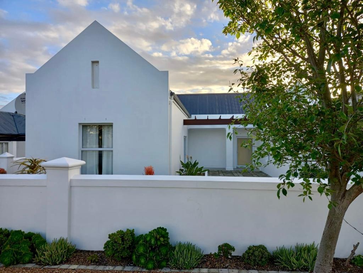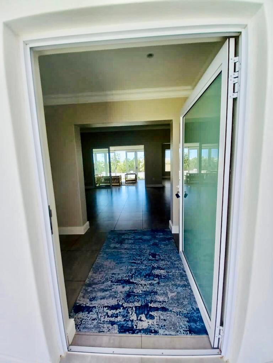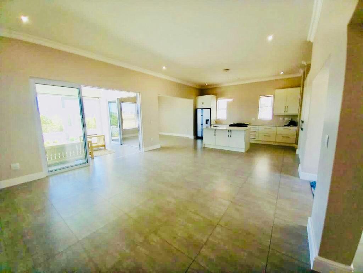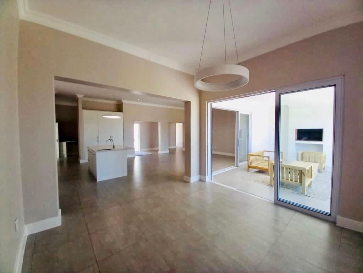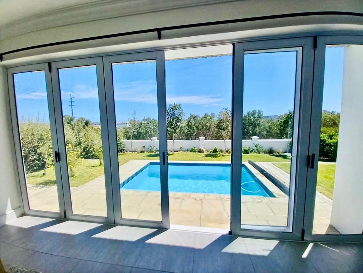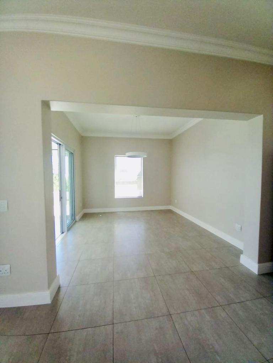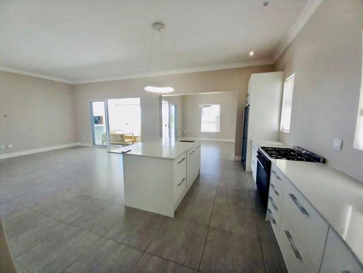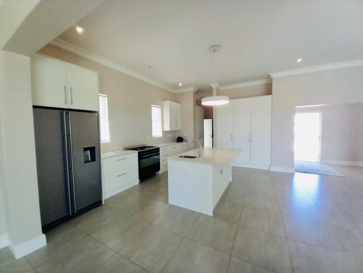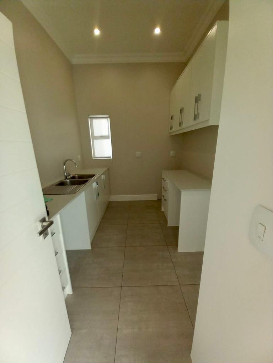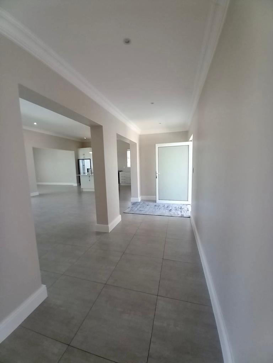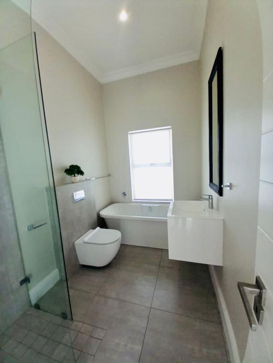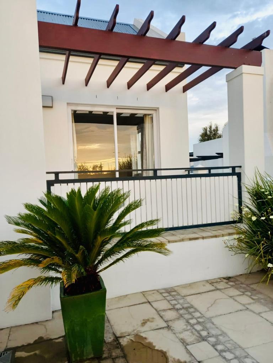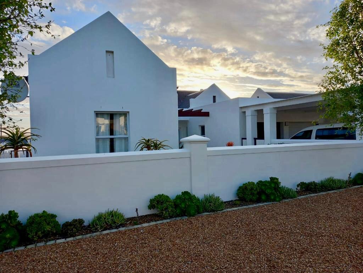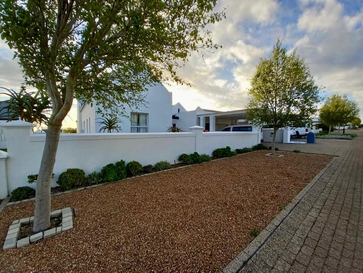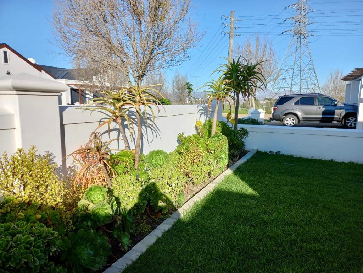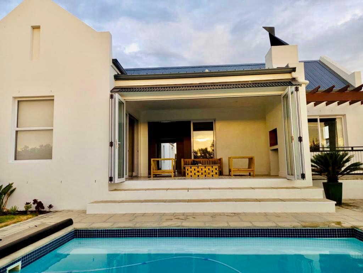- 3
- 2
- 2
- 245 m2
- 648 m2
Monthly Costs
Property description
This stunning home, available for 5 months only, offers the following:
· A Large open plan living area – neat kitchen, lounge and dining room.
· The kitchen is fitted with electric oven, gas hob and extractor fan. The scullery has space for 3 under-counter appliances.
The lounge opens to the front and back garden. A separate living area (enclosed patio/ braai room) opens to the private back garden with swimming pool.
· The main bedroom offers direct access to the back garden. It has an en-suite bathroom.
· The second and third bedroom have built in cupboards and share a large, full family bathroom.
· The double garage doors are automated. Direct access into the home through the scullery.
· Pre-paid electricity meter. Municipal charges excluded from the rent, tenant to be billed monthly. Gas geyser supply hot water to the bathrooms. Instant water heater in scullery.
The home is well situated in the sought-after Croydon Olive Estate. The estate has highly sophisticated security and controlled access with 24hr manned security. Croydon Olive Estate is renowned for meeting every resident's needs. The lifestyle centre has a fully equipped gym, a swimming pool, splash pool, jungle gym, as well as beautifully maintained gardens and walkways throughout the estate.
· Credit and reference checks will be done at a fee. Lease preparation and administration fee applies once the lease agreement is finalized.
· Deposit is double the monthly rent.
· Pets will have to be approved by landlord and Croydon HOA.
••The lease is for 5 months only••
Viewing by appointment only.
The photographs does not do the home justice.... apologies. The home was recently painted inside and out and the garden is beautiful.
Please respond to this advert via email or WhatsApp. We will reply soonest. Please do not call.
Property Details
- 3 Bedrooms
- 2 Bathrooms
- 2 Garages
- 1 Ensuite
- 1 Lounges
- 1 Dining Area
Property Features
- Patio
- Pool
- Club House
- Pets Allowed
- Access Gate
- Kitchen
- Built In Braai
- Guest Toilet
- Garden
- Family TV Room
| Bedrooms | 3 |
| Bathrooms | 2 |
| Garages | 2 |
| Floor Area | 245 m2 |
| Erf Size | 648 m2 |
