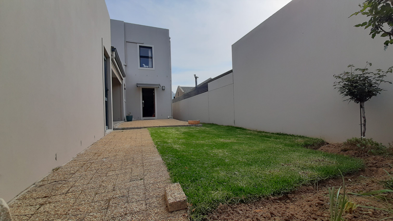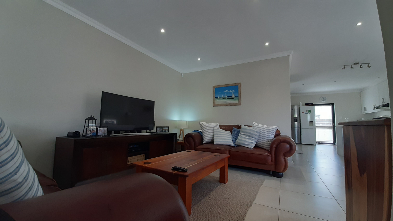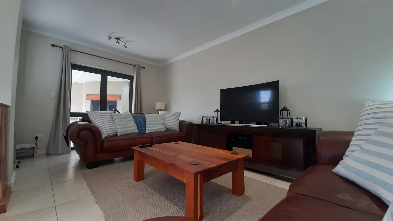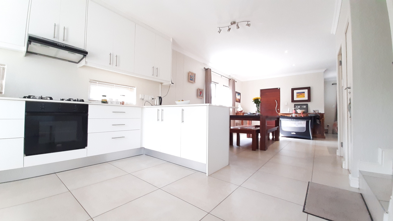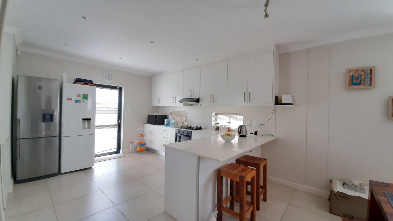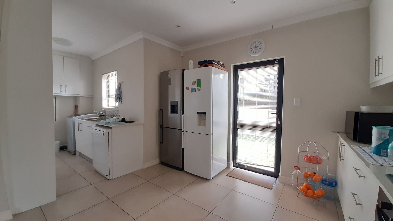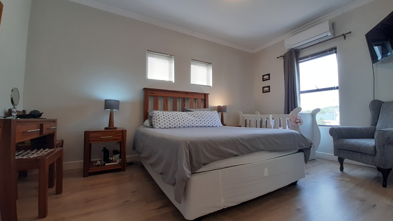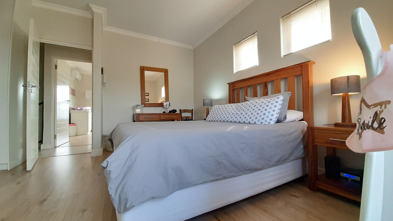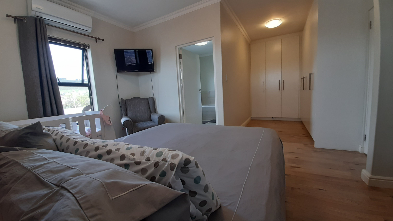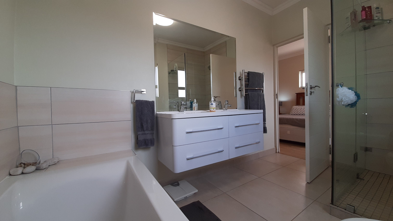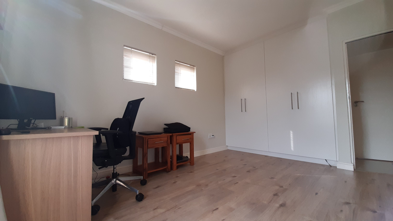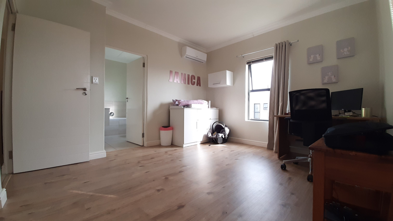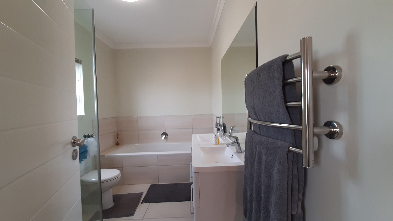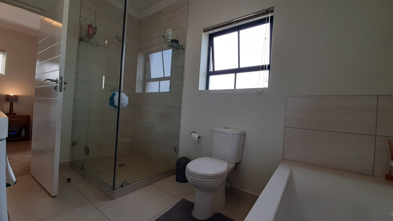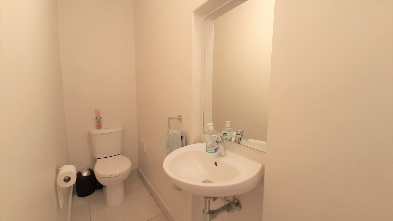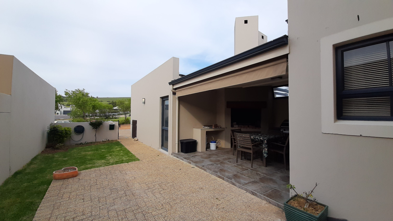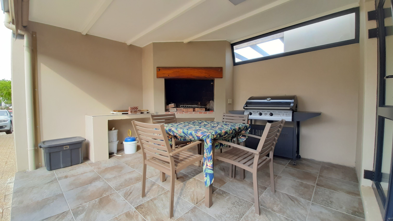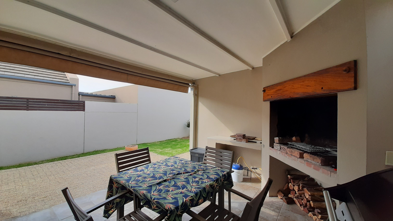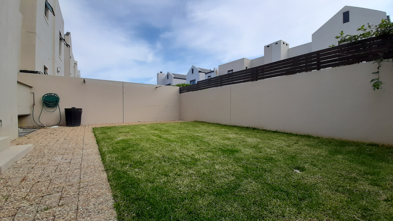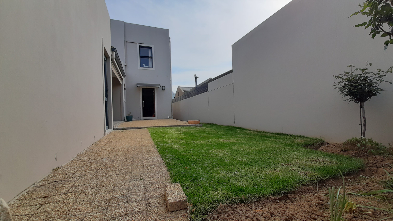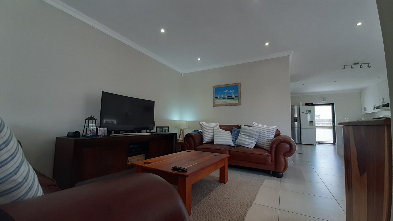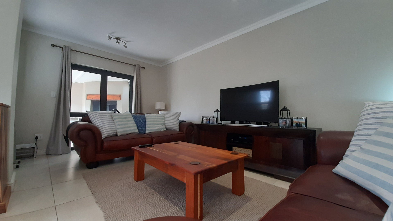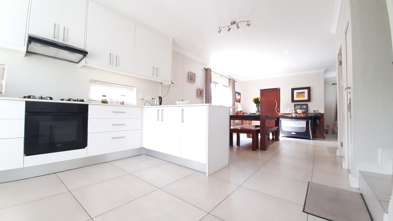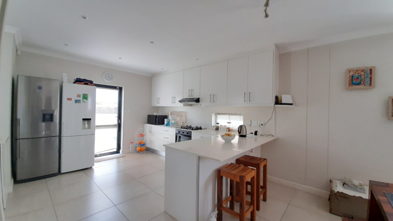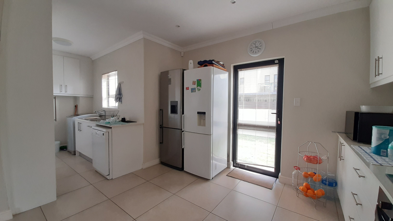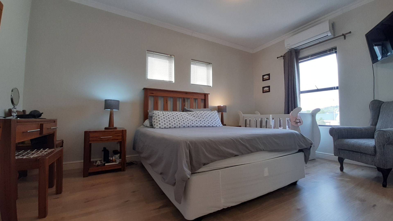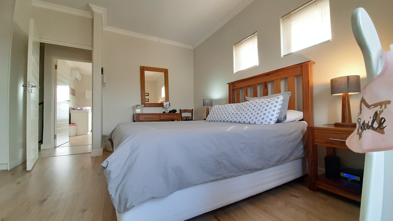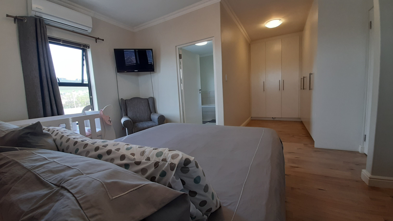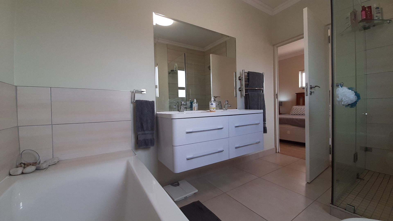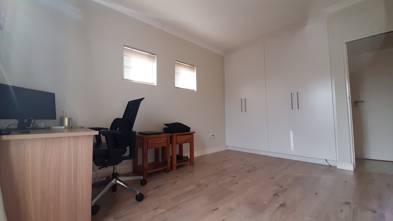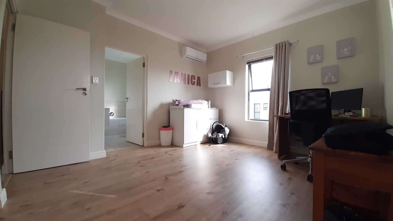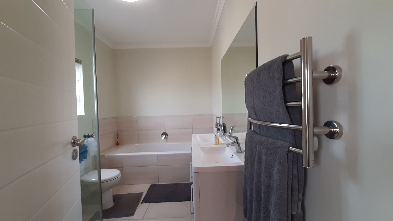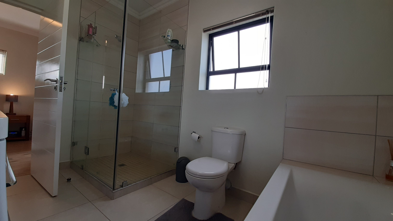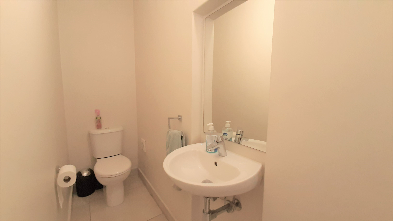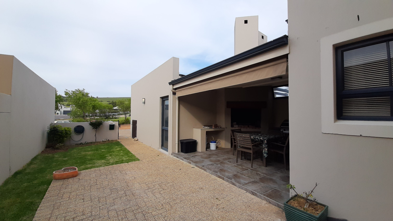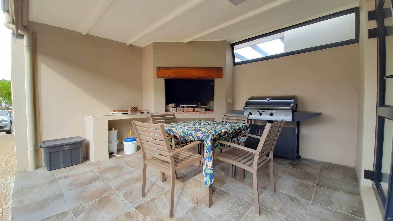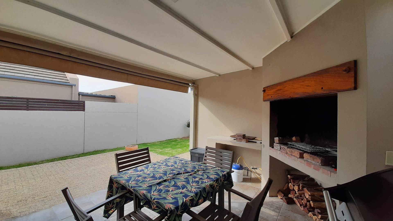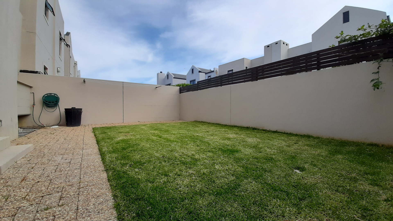- 2
- 2
- 1
- 174 m2
- 247 m2
Monthly Costs
Property description
This is a very well-designed Duplex/Row house in Kelderhof with open plan living and featuring two large bedrooms both with a full en-suite on the first floor.
The kitchen with its large tucked-away scullery is adjacent to the open plan living and dining area. The living room opens with double doors to the external under roof braai area which has a permanently installed canvas to create another room in winter. There is a powder room downstairs for guests and neatly tucked away below the stairs you will find a door to extra storage space.
Upstairs the two bedrooms are very spacious with the master bedroom having a beautiful view over the park. It also boasts with extra cupboard space in the form of an open plan dressing area. The second bedroom also has adequate cupboards and more than enough space for an extra desk or dresser if needed. Both the master bedroom and the second bedroom has full en-suits with bath, shower, toilet, and basins.
The property is available from 1 January 2026 to 30 June 2026.
Property Details
- 2 Bedrooms
- 2 Bathrooms
- 1 Garages
- 2 Ensuite
- 1 Lounges
- 1 Dining Area
Property Features
- Club House
- Security Post
- Kitchen
- Built In Braai
- Guest Toilet
| Bedrooms | 2 |
| Bathrooms | 2 |
| Garages | 1 |
| Floor Area | 174 m2 |
| Erf Size | 247 m2 |
Contact the Agent

Amanda Viviers
Full Status Property Practitioner
