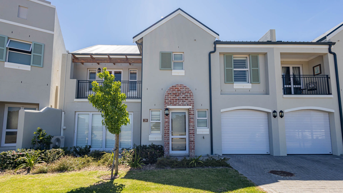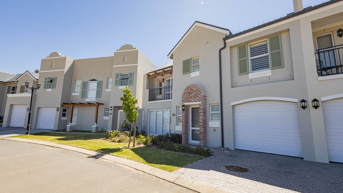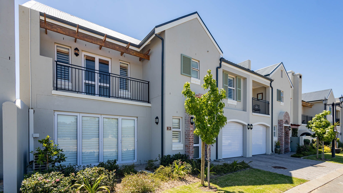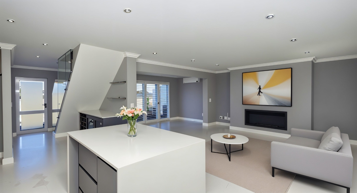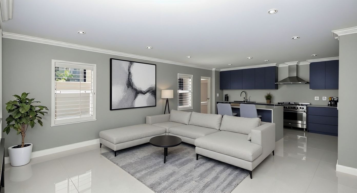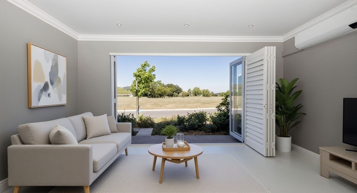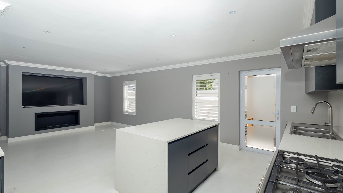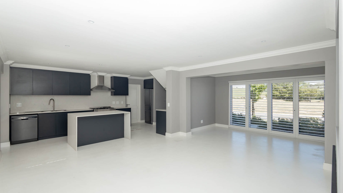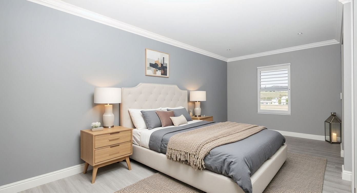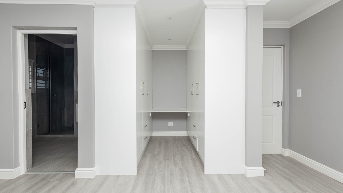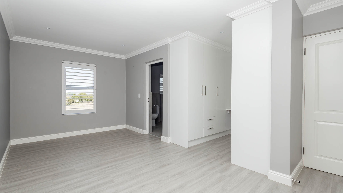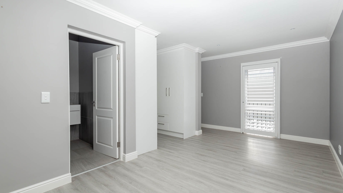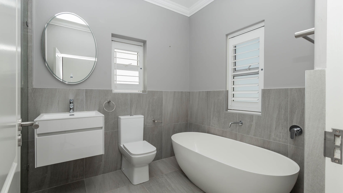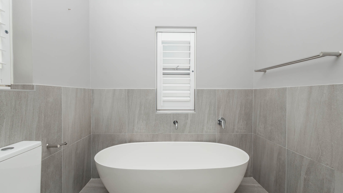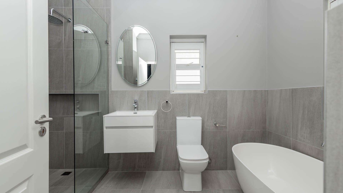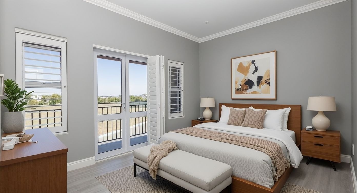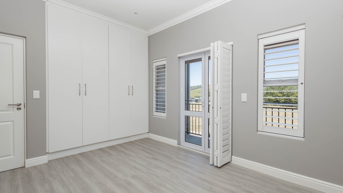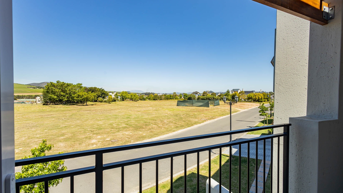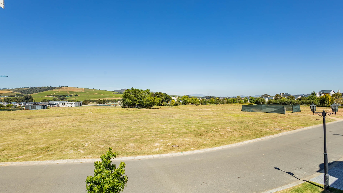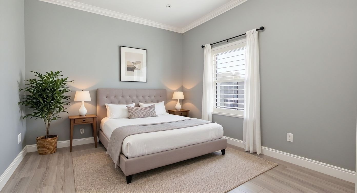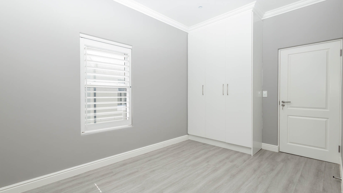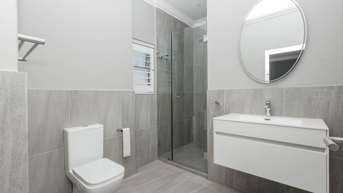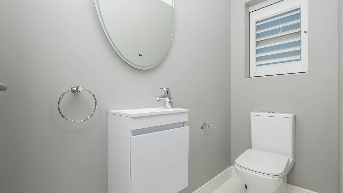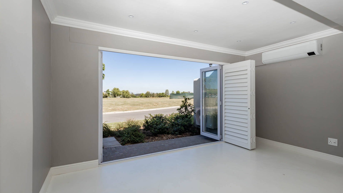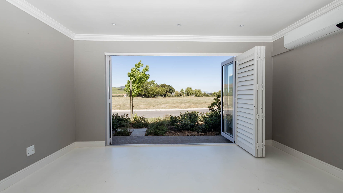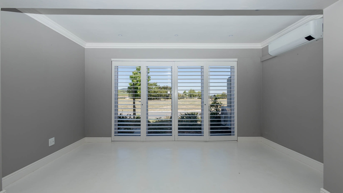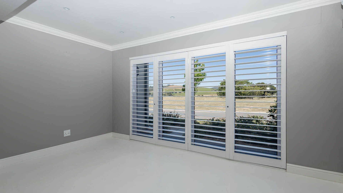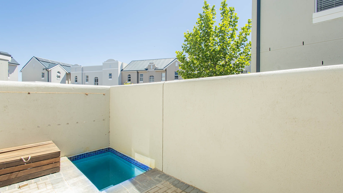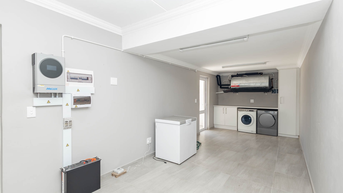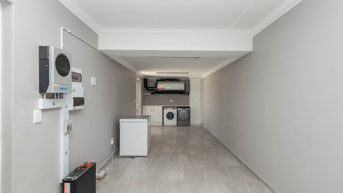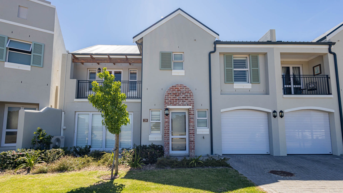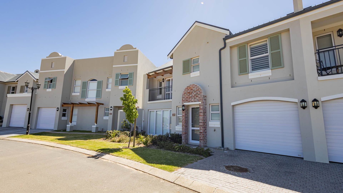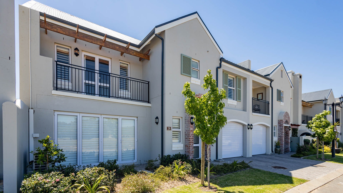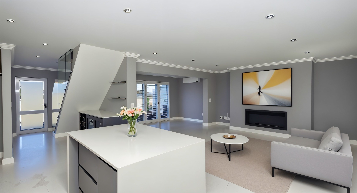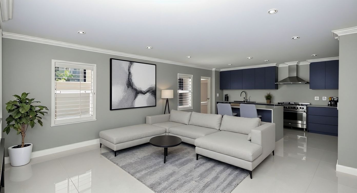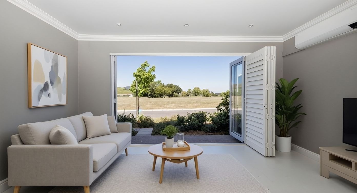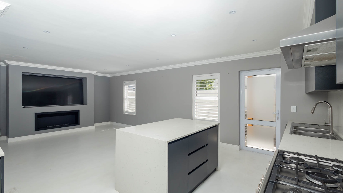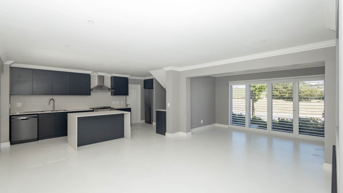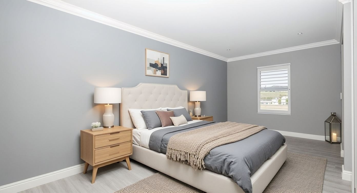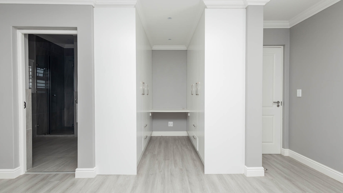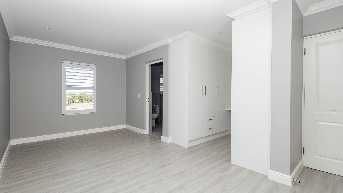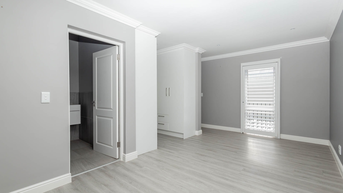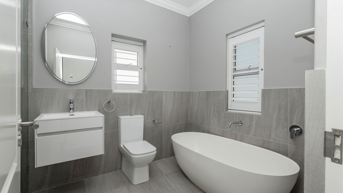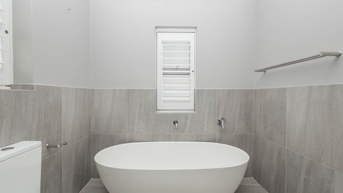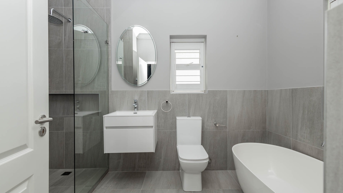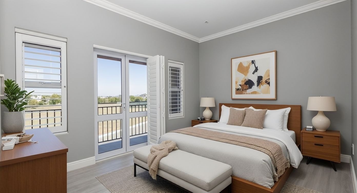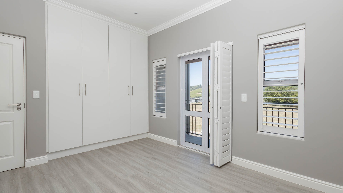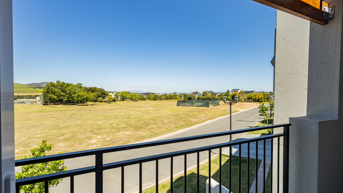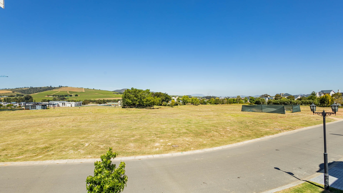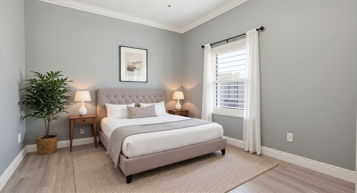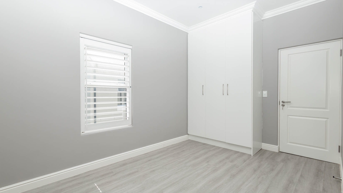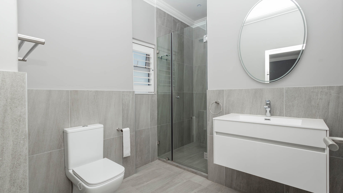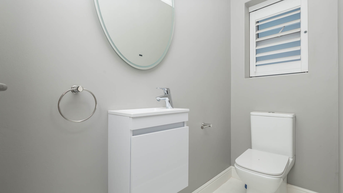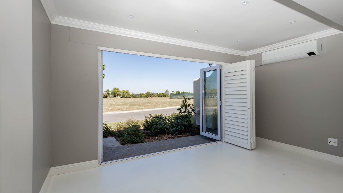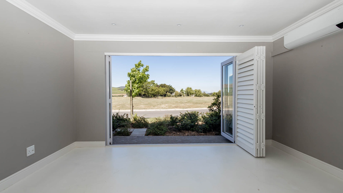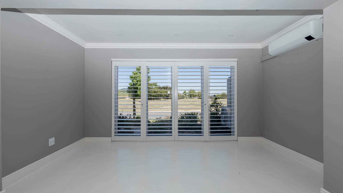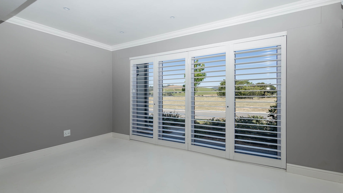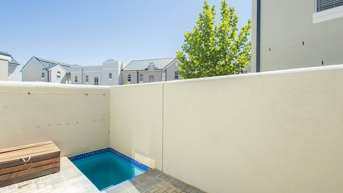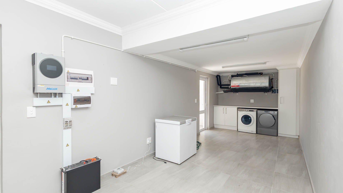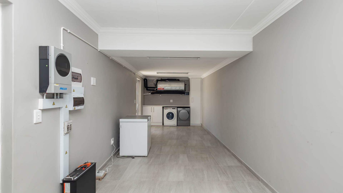- 3
- 2.5
- 2
- 147 m2
- 139 m2
Monthly Costs
Property description
EXCLUSIVE SOLE MANDATE PRESENTED BY TEAM JUAN COMBRINCK
This modern home is perfectly suited for professionals, young families, or anyone looking to scale down without compromising on comfort, convenience, or style.
The ground floor features a spacious open-plan kitchen, dining, and living area that flows seamlessly to the private outdoor space. Upstairs, you will find three generously sized bedrooms and two beautifully designed bathrooms, offering the ideal balance of privacy and functionality.
The property boasts premium finishes, including:
American shutters
Stylish screed flooring
SMEG free-standing oven
Inverter system
Air conditioning in the living area
Splash pool for warm summer days
Extra-long tandem garage with space for storage and laundry appliances
Residents are a short stroll away from the beautifully landscaped 2.3-hectare park, ideal for relaxation and outdoor activities.
Living in Nooitgedacht Village offers an exceptional lifestyle with direct access to The Foundry Lifestyle Centre, already featuring:
A pre-school
Daycare
Fully equipped gym
Laundry services
And additional facilities in development
The estate’s direct access to a neighbouring 200-hectare farm provides the perfect environment for cycling, running, and walking. Its central location ensures easy access to Stellenbosch, Franschhoek, Paarl, Durbanville, Cape Town, and Cape Town International Airport.
This property presents outstanding value for money in a secure, family-friendly environment—making it an excellent rental opportunity within a highly desirable estate.
Contact us today to arrange a viewing.
Requirements are as follows:
2 months deposit
3 months bank statements
Payslip
ID
Completed application form that will be supplied at the viewing.
Property Details
- 3 Bedrooms
- 2.5 Bathrooms
- 2 Garages
- 1 Ensuite
- 1 Lounges
- 1 Dining Area
Property Features
- Balcony
- Pool
- Club House
- Aircon
- Pets Allowed
- Access Gate
- Scenic View
- Kitchen
- Guest Toilet
- Entrance Hall
- Family TV Room
Video
| Bedrooms | 3 |
| Bathrooms | 2.5 |
| Garages | 2 |
| Floor Area | 147 m2 |
| Erf Size | 139 m2 |
Contact the Agent

Nico Swart
Full Status Property Practitioner
